219 Mcclendon Drive, Abbeville, AL 36310
Local realty services provided by:ERA Weeks & Browning Realty, Inc.
219 Mcclendon Drive,Abbeville, AL 36310
$249,000
- 3 Beds
- 2 Baths
- 1,884 sq. ft.
- Single family
- Active
Listed by: lili moore
Office: lokation real estate llc.
MLS#:578708
Source:AL_MLSM
Price summary
- Price:$249,000
- Price per sq. ft.:$132.17
About this home
Charming Corner-Lot Retreat with Pool & Basement in Abbeville, AL!
Welcome to 219 McClendon Drive — a beautifully maintained home nestled on over half an acre in a peaceful, well-established neighborhood. This inviting 3-bedroom, 2-bath residence offers flexible living spaces including two spacious living rooms—ideal for a cozy den or home office—and a formal dining area perfect for entertaining. The kitchen is well-equipped with abundant cabinetry and updated finishes, flowing seamlessly into the main living areas featuring upgraded laminate flooring throughout. Step outside and experience your own slice of paradise: a sparkling in-ground pool framed by two swaying palm trees, creating a breezy Florida-inspired ambiance ideal for summer relaxation.
Additional highlights include a furnished basement with a weather-coding system, newly installed windows, and a two-car garage. With great curb appeal and unlimited potential, this corner-lot gem invites you to bring your imagination and make it your own! Don’t miss out on this rare find—schedule your private showing today!
Contact an agent
Home facts
- Year built:1974
- Listing ID #:578708
- Added:149 day(s) ago
- Updated:December 29, 2025 at 03:28 PM
Rooms and interior
- Bedrooms:3
- Total bathrooms:2
- Full bathrooms:2
- Living area:1,884 sq. ft.
Heating and cooling
- Cooling:Central Air, Electric
- Heating:Central, Gas
Structure and exterior
- Year built:1974
- Building area:1,884 sq. ft.
- Lot area:0.68 Acres
Schools
- High school:Abbeville High School
- Elementary school:Abbeville Elementary School
Utilities
- Water:Public
- Sewer:Public Sewer
Finances and disclosures
- Price:$249,000
- Price per sq. ft.:$132.17
- Tax amount:$998
New listings near 219 Mcclendon Drive
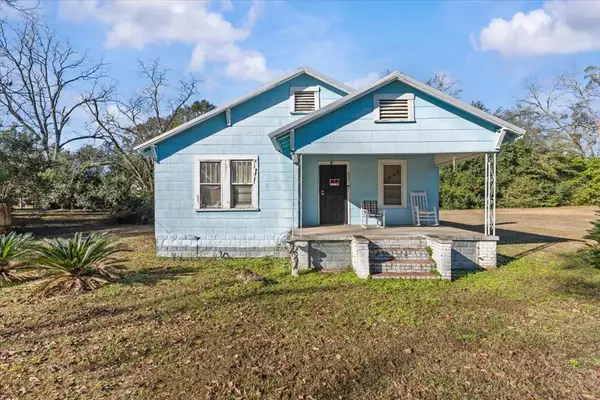 $69,500Active3 beds 1 baths1,136 sq. ft.
$69,500Active3 beds 1 baths1,136 sq. ft.204 Elm Street, Abbeville, AL 36310
MLS# 206194Listed by: MINNIEFIELD REALTY SERVICES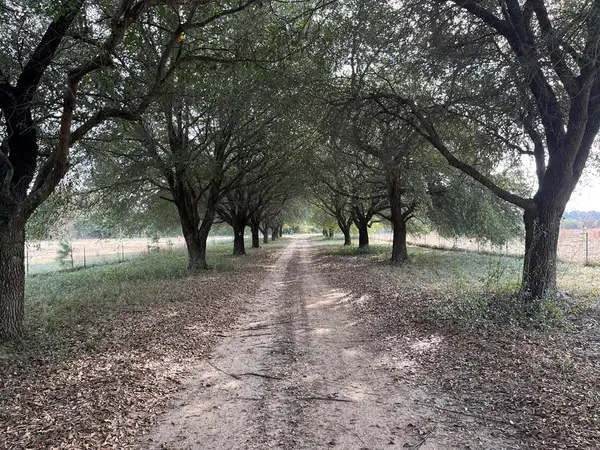 $2,150,000Active214 Acres
$2,150,000Active214 Acres13962 Alabama Highway 95 North, Abbeville, AL 36310
MLS# 206035Listed by: WALKER REALTY, INC.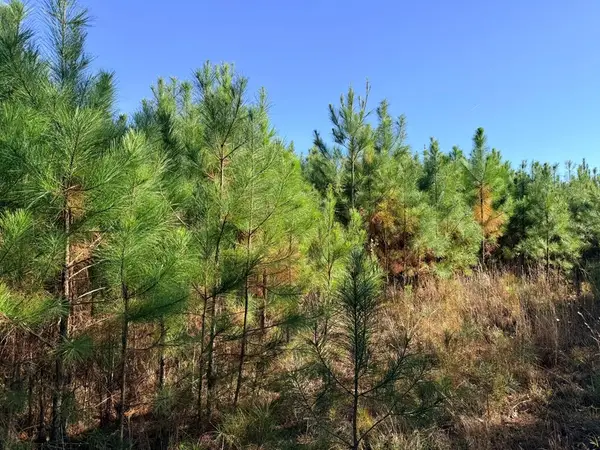 $350,000Pending17.61 Acres
$350,000Pending17.61 AcresTBD Us Hwy 431, Abbeville, AL 36310
MLS# 205936Listed by: KELLER WILLIAMS SOUTHEAST ALABAMA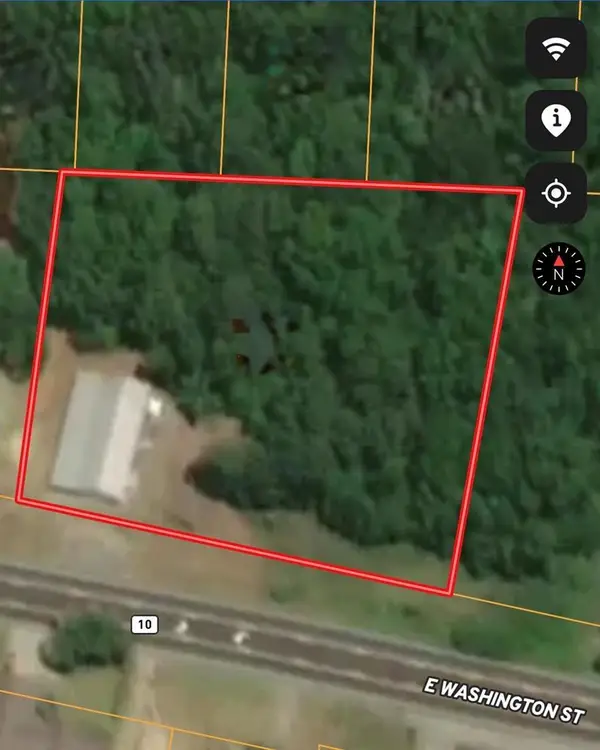 $150,000Active1.78 Acres
$150,000Active1.78 Acres245 E Washington Street, Abbeville, AL 36310
MLS# 205694Listed by: KELLER WILLIAMS SOUTHEAST ALABAMA $899,765Active4 beds 5 baths2,600 sq. ft.
$899,765Active4 beds 5 baths2,600 sq. ft.317 Holiday Dr South, Abbeville, AL 36310
MLS# 205601Listed by: LAN DARTY REAL ESTATE & DEVELOPMENT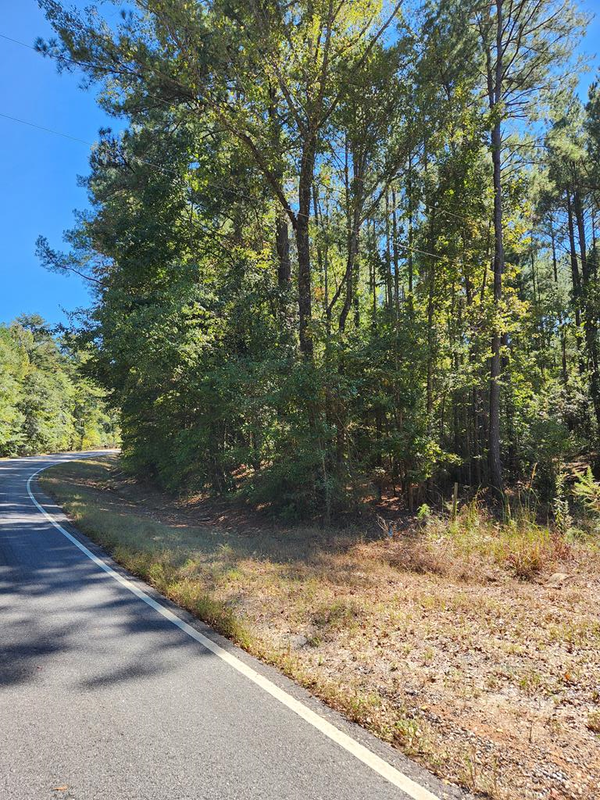 $35,000Active4 Acres
$35,000Active4 Acres3170 Co Rd 53, Abbeville, AL 36319
MLS# 205599Listed by: AGAPE REAL ESTATE- New
 $549,900Active3 beds 2 baths1,637 sq. ft.
$549,900Active3 beds 2 baths1,637 sq. ft.683 Calhoun Dr, Abbeville, AL 36310
MLS# 206238Listed by: COLDWELL BANKER/ALFRED SALIBA 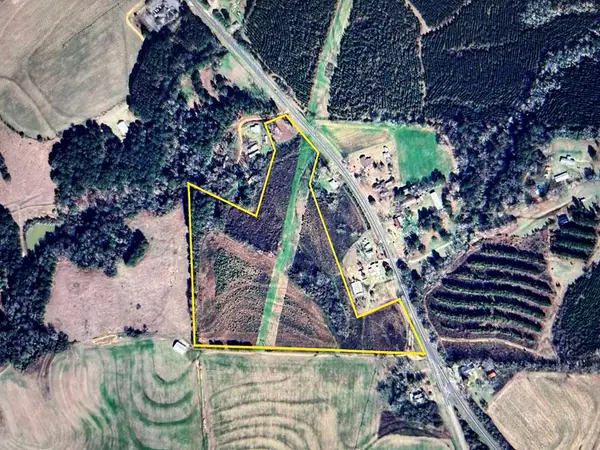 $110,000Active20 Acres
$110,000Active20 Acres20+-ac State Hwy 95 (columbia Rd), Abbeville, AL 36310
MLS# 205494Listed by: THE REAL ESTATE GROUP $500,000Active3 beds 2 baths1,385 sq. ft.
$500,000Active3 beds 2 baths1,385 sq. ft.5 Thomas Mill Court, Abbeville, AL 36310
MLS# 205475Listed by: TEAM LINDA SIMMONS REAL ESTATE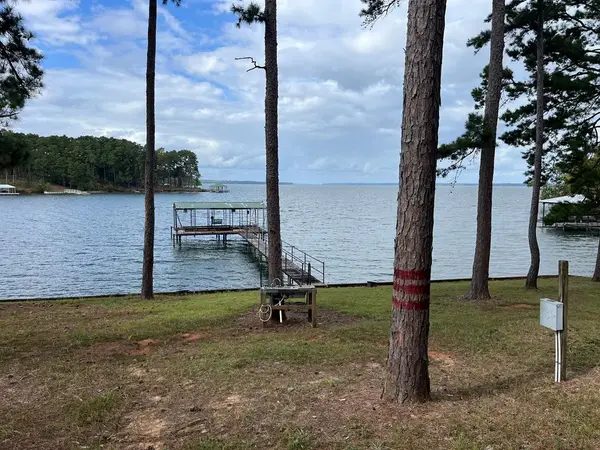 $285,000Active3 beds 1 baths924 sq. ft.
$285,000Active3 beds 1 baths924 sq. ft.163 N Holiday Drive, Abbeville, AL 36310
MLS# 205463Listed by: WALKER REALTY, INC.
