1019 GREENHEAD DRIVE, Alabaster, AL 35007
Local realty services provided by:ERA Byars Realty
Listed by:amber issis
Office:realtysouth-inverness office
MLS#:21429984
Source:AL_BAMLS
Price summary
- Price:$420,000
- Price per sq. ft.:$127
About this home
Better than brand new! 1019 Greenhead Dr is located in the sought-after Mallard Landing subdivision within Alabaster schools! On a quarter-acre lot with new landscaping and a cozy front porch, 1019 Greenhead Dr has fantastic curb appeal! Take a step inside and you'll immediately notice the hardwood laminate floors throughout the main level and gorgeous natural light! The large eat-in kitchen has ample dining space, granite countertops and stainless steel appliances (including a new fridge and dishwasher)! Off the kitchen, there's access to the covered patio and fenced in backyard with tons of entertainment space! Upstairs, you'll find the incredible primary suite with room for a sitting area, dual vanities, a walk-in-closet and more! The upstairs loft was converted into a 6th bedroom which will fit all your future needs! Schedule your showing today!
Contact an agent
Home facts
- Year built:2021
- Listing ID #:21429984
- Added:2 day(s) ago
- Updated:September 05, 2025 at 05:41 PM
Rooms and interior
- Bedrooms:6
- Total bathrooms:3
- Full bathrooms:3
- Living area:3,307 sq. ft.
Heating and cooling
- Cooling:Central
- Heating:Central
Structure and exterior
- Year built:2021
- Building area:3,307 sq. ft.
- Lot area:0.24 Acres
Schools
- High school:THOMPSON
- Middle school:THOMPSON
- Elementary school:MEADOW VIEW
Utilities
- Water:Public Water
- Sewer:Sewer Connected
Finances and disclosures
- Price:$420,000
- Price per sq. ft.:$127
New listings near 1019 GREENHEAD DRIVE
- New
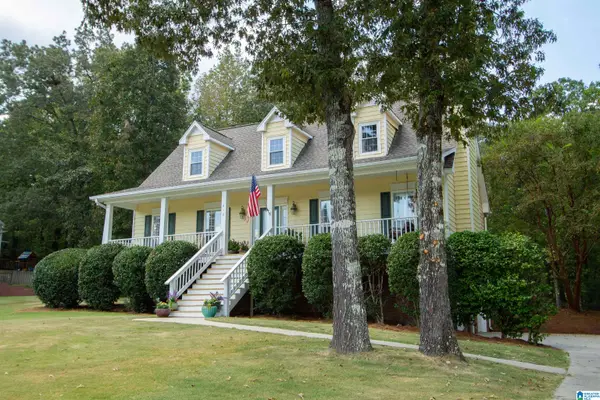 $349,900Active3 beds 3 baths1,952 sq. ft.
$349,900Active3 beds 3 baths1,952 sq. ft.612 PARK FOREST LANE, Alabaster, AL 35007
MLS# 21430269Listed by: KELLER WILLIAMS REALTY HOOVER - New
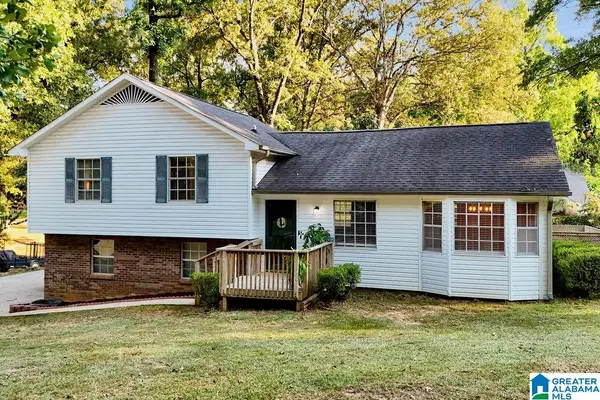 $225,000Active3 beds 2 baths1,332 sq. ft.
$225,000Active3 beds 2 baths1,332 sq. ft.320 FRAN DRIVE, Alabaster, AL 35007
MLS# 21430127Listed by: KELLER WILLIAMS METRO SOUTH - New
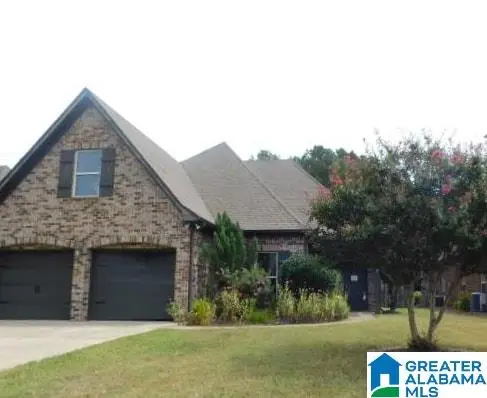 $292,000Active3 beds 2 baths1,694 sq. ft.
$292,000Active3 beds 2 baths1,694 sq. ft.252 LACEY AVENUE, Maylene, AL 35114
MLS# 21430089Listed by: ROMANO PROPERTIES LLC - New
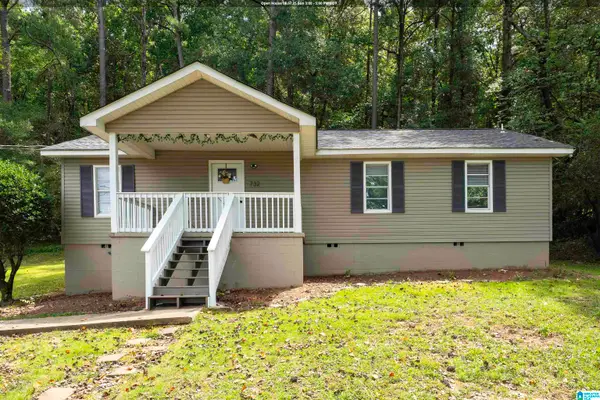 $228,000Active3 beds 1 baths1,292 sq. ft.
$228,000Active3 beds 1 baths1,292 sq. ft.732 4TH STREET SW, Alabaster, AL 35007
MLS# 21430083Listed by: BLUEPRINT REALTY COMPANY - New
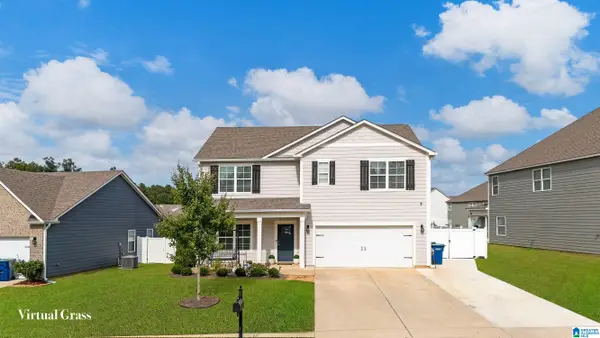 $397,500Active5 beds 3 baths2,511 sq. ft.
$397,500Active5 beds 3 baths2,511 sq. ft.1009 CANVASBACK WAY, Alabaster, AL 35007
MLS# 21430019Listed by: KELLER WILLIAMS REALTY HOOVER - New
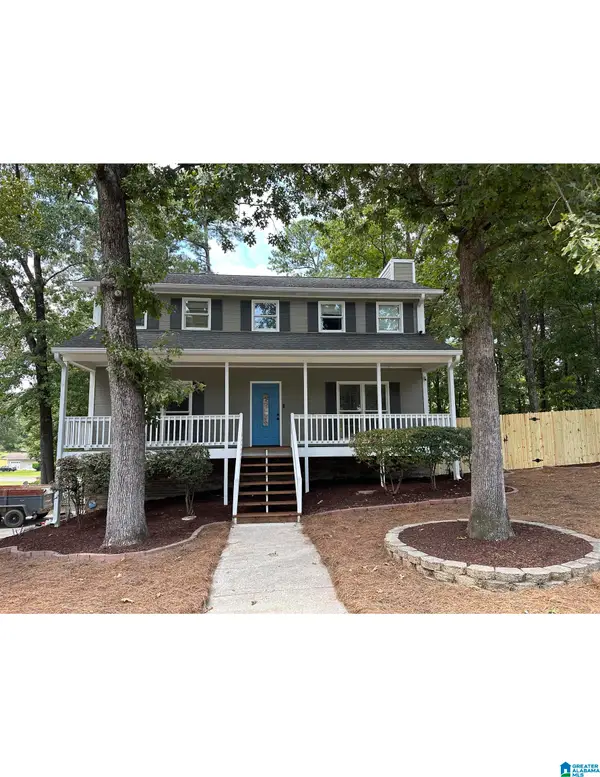 $324,900Active3 beds 3 baths1,957 sq. ft.
$324,900Active3 beds 3 baths1,957 sq. ft.1700 KING JAMES DRIVE, Alabaster, AL 35007
MLS# 21429828Listed by: KELLER WILLIAMS TRUSSVILLE - New
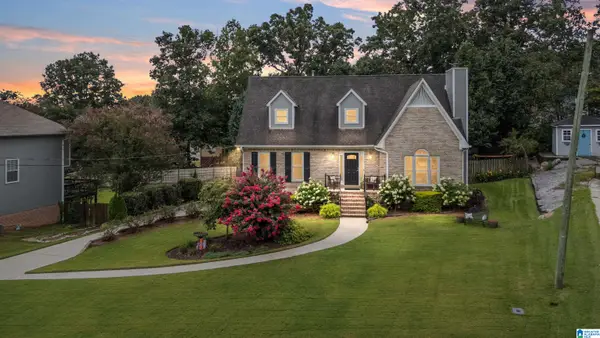 $363,500Active4 beds 3 baths2,219 sq. ft.
$363,500Active4 beds 3 baths2,219 sq. ft.121 SETTING SUN LANE, Alabaster, AL 35007
MLS# 21429741Listed by: REALTYSOUTH-SHELBY OFFICE - New
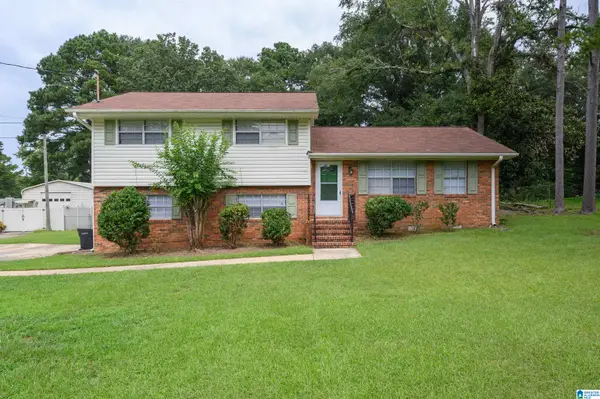 $224,900Active4 beds 3 baths1,904 sq. ft.
$224,900Active4 beds 3 baths1,904 sq. ft.29 MONTE TIERRA TRAIL, Alabaster, AL 35007
MLS# 21429324Listed by: LOCAL REALTY - New
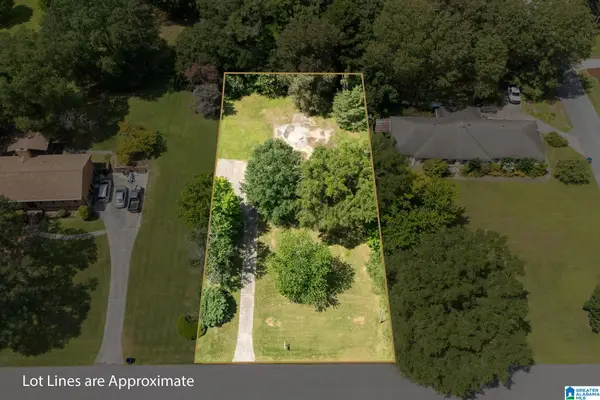 $75,000Active0.43 Acres
$75,000Active0.43 Acres521 13TH STREET SW, Alabaster, AL 35007
MLS# 21429263Listed by: EXP REALTY, LLC CENTRAL
