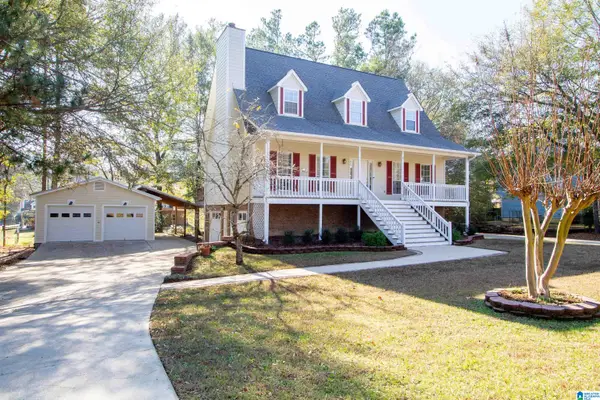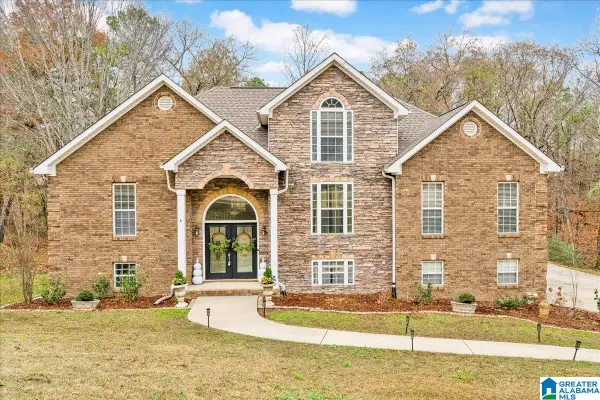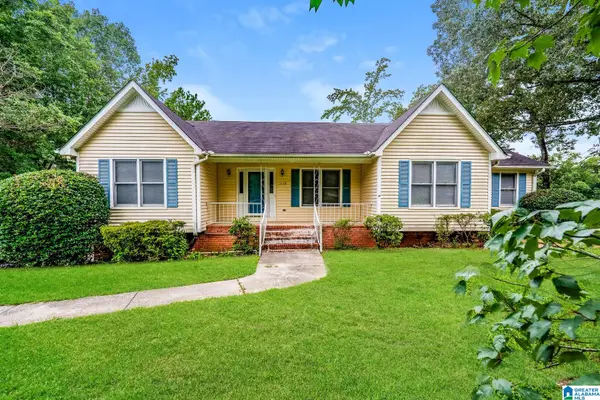1024 HENRY DRIVE, Alabaster, AL 35007
Local realty services provided by:ERA Byars Realty
Listed by: melanie siow, wes mobley
Office: realtysouth-otm-acton rd
MLS#:21428924
Source:AL_BAMLS
Price summary
- Price:$199,900
- Price per sq. ft.:$134.7
About this home
Welcome to Scottsdale, one of Alabaster’s most established neighborhoods with beautiful mature trees and the option to join the community pool! Located in the award-winning Alabaster City School zone, this home offers plenty of space and charm. Step inside to find hardwood floors throughout the living areas and a vaulted great room with a stunning moss rock fireplace and ceiling fan. The kitchen includes all appliances and features both a breakfast nook and a formal dining room. The primary suite offers two closets and a private bath with a separate shower. Two additional spacious bedrooms share a hall bath with separate vanities and a convenient laundry closet. A full unfinished basement with two-car garage provides endless potential for storage or future expansion. Recent updates include electrical upgrades, new garage doors, and a new water line. The home is in need of cosmetic updates and HVAC replacement, presenting a great opportunity for buyers to add their own style and value
Contact an agent
Home facts
- Year built:1978
- Listing ID #:21428924
- Added:118 day(s) ago
- Updated:December 18, 2025 at 02:45 AM
Rooms and interior
- Bedrooms:3
- Total bathrooms:2
- Full bathrooms:2
- Living area:1,484 sq. ft.
Heating and cooling
- Cooling:Window Units
Structure and exterior
- Year built:1978
- Building area:1,484 sq. ft.
- Lot area:0.57 Acres
Schools
- High school:THOMPSON
- Middle school:THOMPSON
- Elementary school:MEADOW VIEW
Utilities
- Water:Public Water
- Sewer:Sewer Connected
Finances and disclosures
- Price:$199,900
- Price per sq. ft.:$134.7
New listings near 1024 HENRY DRIVE
- New
 $325,000Active4 beds 3 baths2,300 sq. ft.
$325,000Active4 beds 3 baths2,300 sq. ft.201 SHALIMAR CIRCLE, Alabaster, AL 35007
MLS# 21438711Listed by: ARC REALTY PELHAM BRANCH - New
 $190,000Active3 beds 2 baths1,741 sq. ft.
$190,000Active3 beds 2 baths1,741 sq. ft.316 WILLOW GLEN COURT, Alabaster, AL 35007
MLS# 21438498Listed by: KELLER WILLIAMS REALTY HOOVER - New
 $379,900Active4 beds 2 baths2,025 sq. ft.
$379,900Active4 beds 2 baths2,025 sq. ft.1080 GADWALL DRIVE, Alabaster, AL 35007
MLS# 21438449Listed by: DHI REALTY OF ALABAMA - New
 $404,900Active5 beds 3 baths2,511 sq. ft.
$404,900Active5 beds 3 baths2,511 sq. ft.1084 GADWALL DRIVE, Alabaster, AL 35007
MLS# 21438450Listed by: DHI REALTY OF ALABAMA  $150,000Active3.07 Acres
$150,000Active3.07 Acres145 CHESTNUT DRIVE, Alabaster, AL 35007
MLS# 21438388Listed by: KELLER WILLIAMS REALTY VESTAVIA $275,000Active4 beds 3 baths1,976 sq. ft.
$275,000Active4 beds 3 baths1,976 sq. ft.2018 DIANE LANE, Alabaster, AL 35007
MLS# 21438275Listed by: KELLER WILLIAMS METRO SOUTH $375,000Active3 beds 3 baths1,762 sq. ft.
$375,000Active3 beds 3 baths1,762 sq. ft.1439 HILL SPUN ROAD, Alabaster, AL 35007
MLS# 21438225Listed by: KELLER WILLIAMS METRO SOUTH $390,000Active4 beds 4 baths2,520 sq. ft.
$390,000Active4 beds 4 baths2,520 sq. ft.1212 ASH COVE, Alabaster, AL 35007
MLS# 21438128Listed by: KELLER WILLIAMS REALTY VESTAVIA $410,000Active4 beds 3 baths2,509 sq. ft.
$410,000Active4 beds 3 baths2,509 sq. ft.305 FOREST PARKWAY, Alabaster, AL 35007
MLS# 21438127Listed by: TEAM LEHMAN LLC $315,000Active3 beds 2 baths1,972 sq. ft.
$315,000Active3 beds 2 baths1,972 sq. ft.1139 INDEPENDENCE DRIVE, Alabaster, AL 35007
MLS# 21438041Listed by: EVERYSTATE INC
