1077 GRANDE VIEW PASS, Alabaster, AL 35114
Local realty services provided by:ERA Waldrop Real Estate
Listed by: mechelle wilder
Office: arc realty 280
MLS#:21426218
Source:AL_BAMLS
Price summary
- Price:$529,000
- Price per sq. ft.:$200.53
About this home
NEW CONSTRUCTION BEAUTY!!!SELLER SAYS “LET HER GO!” Take advantage of the major price reduction of this beautifully crafted 4-bedroom, 3.5-bath new construction, 4-sided BRICK BASEMENT home offering timeless design and modern comfort. Entertain in style with a formal dining room featuring COFFERED ceilings and elegant wainscoting. The spacious great room impresses with a brick fireplace and cedar mantel, while the gourmet kitchen boasts shaker cabinets, 2 pantries, a MASSIVE ISLAND, granite countertops, subway tile backsplash, stainless appliances—including REFRIGERATOR —and a bright eat-in area. The main-level owner’s suite is a true retreat with a sitting area, spa-like bath, and walk-in closet. Upstairs includes a loft, 3 bedrooms, 2 full baths, and attic storage. The daylight basement features an TORNADO SAFE ROOM and is plumbed for bath, bedroom and den. Enjoy both a covered and open deck, plus a covered patio. Walkable neighborhood with sidewalks and streetlights.
Contact an agent
Home facts
- Year built:2025
- Listing ID #:21426218
- Added:158 day(s) ago
- Updated:December 31, 2025 at 03:42 AM
Rooms and interior
- Bedrooms:4
- Total bathrooms:4
- Full bathrooms:3
- Half bathrooms:1
- Living area:2,638 sq. ft.
Heating and cooling
- Cooling:Central, Dual Systems, Electric
- Heating:Central, Dual Systems, Gas Heat
Structure and exterior
- Year built:2025
- Building area:2,638 sq. ft.
- Lot area:0.28 Acres
Schools
- High school:THOMPSON
- Middle school:THOMPSON
- Elementary school:CREEK VIEW
Utilities
- Water:Public Water
- Sewer:Sewer Connected
Finances and disclosures
- Price:$529,000
- Price per sq. ft.:$200.53
New listings near 1077 GRANDE VIEW PASS
- New
 $384,900Active4 beds 3 baths2,256 sq. ft.
$384,900Active4 beds 3 baths2,256 sq. ft.1072 GADWALL DRIVE, Alabaster, AL 35007
MLS# 21439638Listed by: DHI REALTY OF ALABAMA - New
 $354,900Active4 beds 2 baths1,774 sq. ft.
$354,900Active4 beds 2 baths1,774 sq. ft.1076 GADWALL DRIVE, Alabaster, AL 35007
MLS# 21439639Listed by: DHI REALTY OF ALABAMA - New
 $564,302Active5 beds 5 baths3,849 sq. ft.
$564,302Active5 beds 5 baths3,849 sq. ft.1124 BIRCHWOOD LANE, Alabaster, AL 35007
MLS# 21439621Listed by: VC REALTY LLC 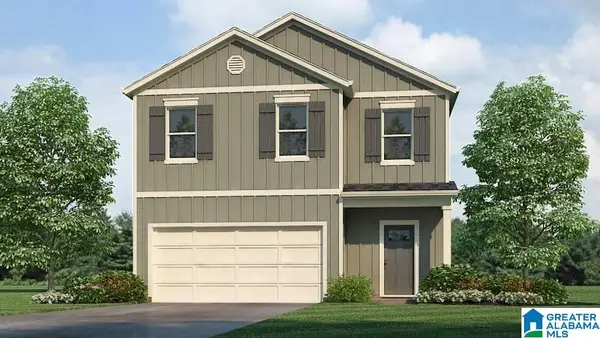 $364,900Pending5 beds 3 baths2,361 sq. ft.
$364,900Pending5 beds 3 baths2,361 sq. ft.405 PEAVINE COVE, Alabaster, AL 35007
MLS# 21439547Listed by: DHI REALTY OF ALABAMA- New
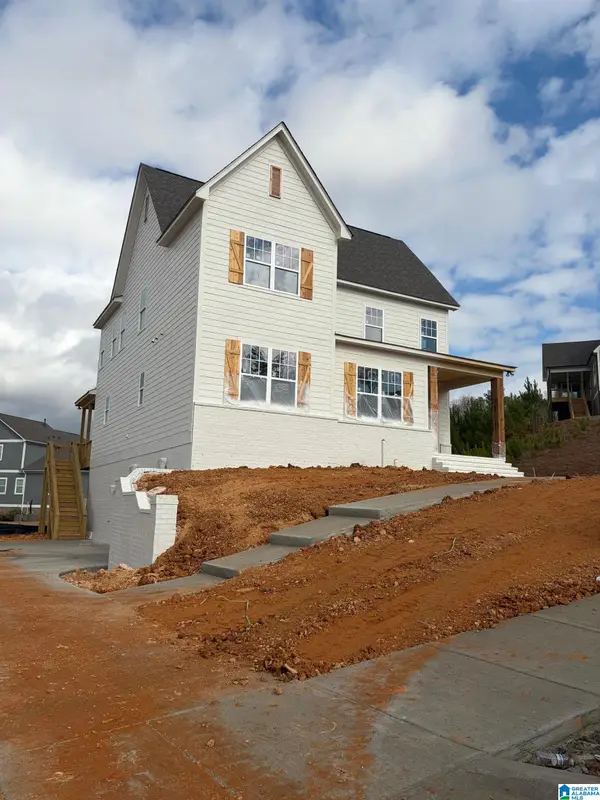 $631,920Active4 beds 3 baths2,742 sq. ft.
$631,920Active4 beds 3 baths2,742 sq. ft.305 CEDAR GROVE COURT, Alabaster, AL 35114
MLS# 21439488Listed by: EMBRIDGE REALTY, LLC - New
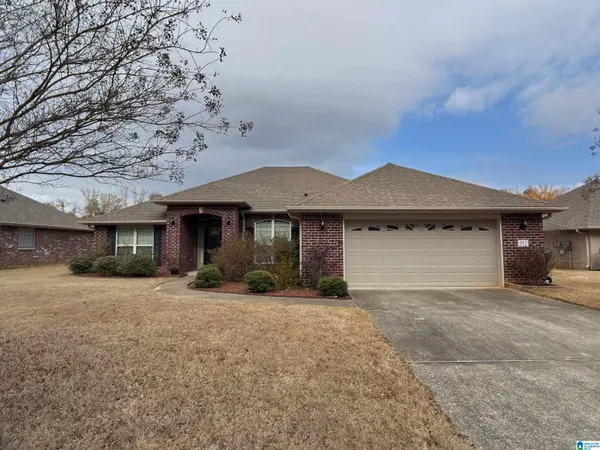 $358,000Active4 beds 3 baths2,294 sq. ft.
$358,000Active4 beds 3 baths2,294 sq. ft.317 GOLDEN MEADOWS PLACE, Alabaster, AL 35007
MLS# 21439452Listed by: SOUTHERN HOMES OF TUSCALOOSA, - New
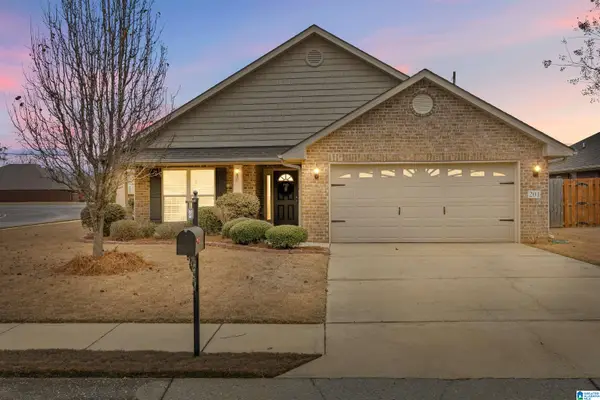 $310,000Active4 beds 2 baths1,911 sq. ft.
$310,000Active4 beds 2 baths1,911 sq. ft.201 MAKENA WAY, Alabaster, AL 35007
MLS# 21439390Listed by: STONEBRIDGE REALTY LLC 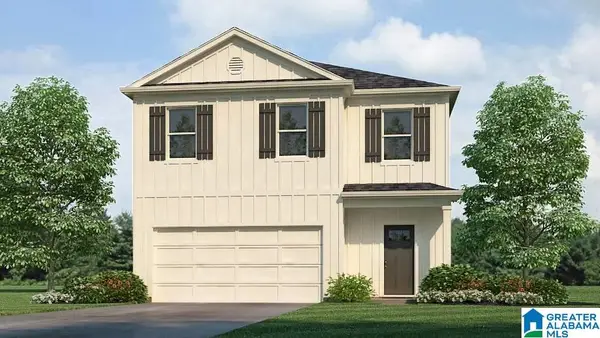 $364,900Pending5 beds 3 baths2,361 sq. ft.
$364,900Pending5 beds 3 baths2,361 sq. ft.412 PEAVINE COVE, Alabaster, AL 35007
MLS# 21439365Listed by: DHI REALTY OF ALABAMA- New
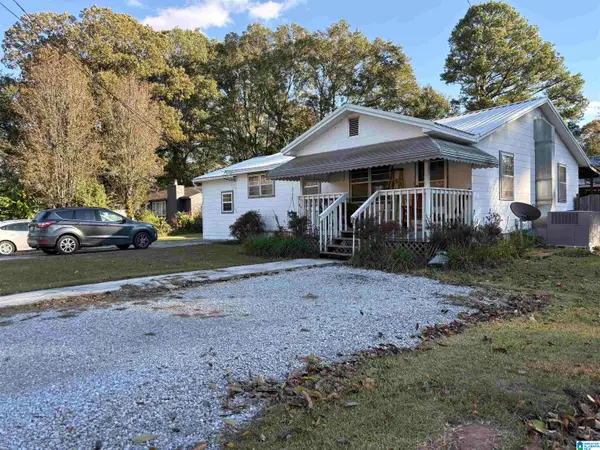 $139,900Active2 beds 2 baths1,446 sq. ft.
$139,900Active2 beds 2 baths1,446 sq. ft.917 5TH AVENUE SW, Alabaster, AL 35007
MLS# 21439282Listed by: KELLER WILLIAMS METRO SOUTH - New
 $510,000Active4 beds 3 baths3,011 sq. ft.
$510,000Active4 beds 3 baths3,011 sq. ft.312 CORNWALL DRIVE, Alabaster, AL 35114
MLS# 21439260Listed by: EMBRIDGE REALTY, LLC
