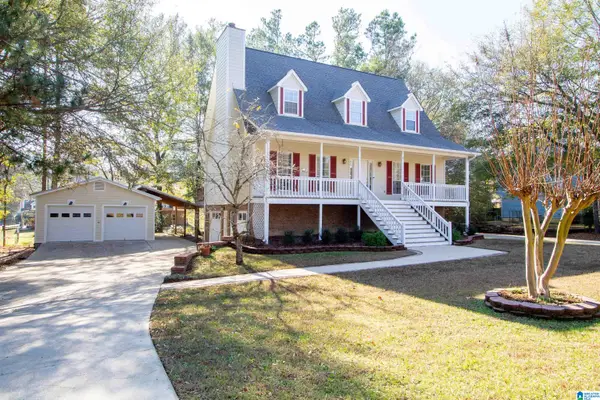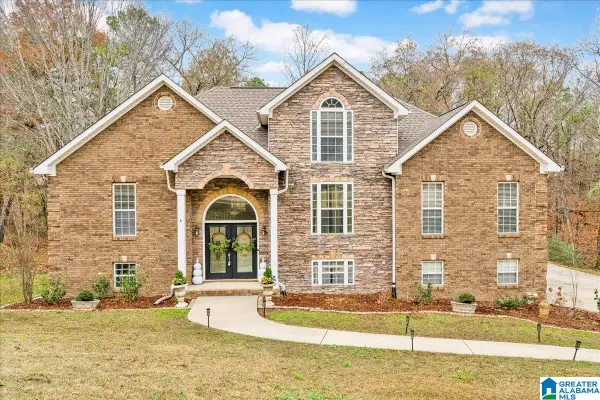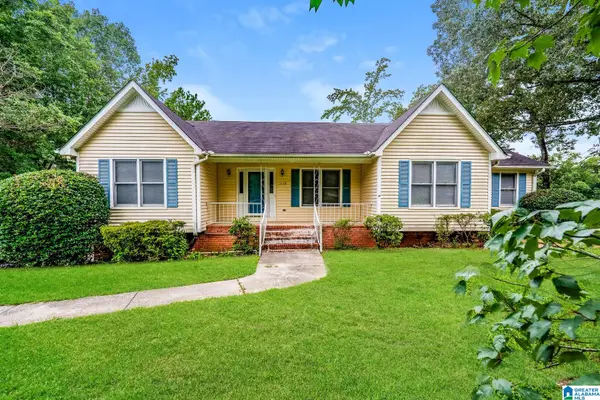1133 BIRCHWOOD LANE, Alabaster, AL 35007
Local realty services provided by:ERA King Real Estate Company, Inc.
Listed by: scott dudley
Office: vc realty llc.
MLS#:21433729
Source:AL_BAMLS
Price summary
- Price:$535,634
- Price per sq. ft.:$160.9
About this home
Welcome home to the Rivermore. Make a grand entrance from your front covered porch into your soaring ceiling, 2 story Foyer. You will love spending time in the eat-in kitchen and family room, which flow seamlessly together providing the perfect space to be with friends & family. As you find yourself cooking in your beautifully laid out kitchen, all can congregate around the quartz countertop island creating the space for wonderful memories. There is a well appointed dining room w/coffered ceiling that overlooks the backyard and covered patio. Welcome home to your private main level primary suite with trey ceilings. Experience the tranquility of the separate sitting area or indulge yourself to a relaxing bath in the soaking tub. The loft area on the second floor can be utilized as a separate hang out zone or informal living room. There are plenty of bathrooms for everyone and guests can have their own en-suite. 3 additional bedrooms upstairs.Photos/videos of a similar homes.
Contact an agent
Home facts
- Year built:2025
- Listing ID #:21433729
- Added:69 day(s) ago
- Updated:December 18, 2025 at 02:45 AM
Rooms and interior
- Bedrooms:4
- Total bathrooms:4
- Full bathrooms:3
- Half bathrooms:1
- Living area:3,329 sq. ft.
Heating and cooling
- Cooling:Central, Electric, Zoned
- Heating:Central, Electric, Zoned
Structure and exterior
- Year built:2025
- Building area:3,329 sq. ft.
- Lot area:0.25 Acres
Schools
- High school:THOMPSON
- Middle school:THOMPSON
- Elementary school:MEADOW VIEW
Utilities
- Water:Public Water
- Sewer:Sewer Connected
Finances and disclosures
- Price:$535,634
- Price per sq. ft.:$160.9
New listings near 1133 BIRCHWOOD LANE
- New
 $325,000Active4 beds 3 baths2,300 sq. ft.
$325,000Active4 beds 3 baths2,300 sq. ft.201 SHALIMAR CIRCLE, Alabaster, AL 35007
MLS# 21438711Listed by: ARC REALTY PELHAM BRANCH - New
 $190,000Active3 beds 2 baths1,741 sq. ft.
$190,000Active3 beds 2 baths1,741 sq. ft.316 WILLOW GLEN COURT, Alabaster, AL 35007
MLS# 21438498Listed by: KELLER WILLIAMS REALTY HOOVER - New
 $379,900Active4 beds 2 baths2,025 sq. ft.
$379,900Active4 beds 2 baths2,025 sq. ft.1080 GADWALL DRIVE, Alabaster, AL 35007
MLS# 21438449Listed by: DHI REALTY OF ALABAMA - New
 $404,900Active5 beds 3 baths2,511 sq. ft.
$404,900Active5 beds 3 baths2,511 sq. ft.1084 GADWALL DRIVE, Alabaster, AL 35007
MLS# 21438450Listed by: DHI REALTY OF ALABAMA - New
 $150,000Active3.07 Acres
$150,000Active3.07 Acres145 CHESTNUT DRIVE, Alabaster, AL 35007
MLS# 21438388Listed by: KELLER WILLIAMS REALTY VESTAVIA  $275,000Active4 beds 3 baths1,976 sq. ft.
$275,000Active4 beds 3 baths1,976 sq. ft.2018 DIANE LANE, Alabaster, AL 35007
MLS# 21438275Listed by: KELLER WILLIAMS METRO SOUTH $375,000Active3 beds 3 baths1,762 sq. ft.
$375,000Active3 beds 3 baths1,762 sq. ft.1439 HILL SPUN ROAD, Alabaster, AL 35007
MLS# 21438225Listed by: KELLER WILLIAMS METRO SOUTH $390,000Active4 beds 4 baths2,520 sq. ft.
$390,000Active4 beds 4 baths2,520 sq. ft.1212 ASH COVE, Alabaster, AL 35007
MLS# 21438128Listed by: KELLER WILLIAMS REALTY VESTAVIA $410,000Active4 beds 3 baths2,509 sq. ft.
$410,000Active4 beds 3 baths2,509 sq. ft.305 FOREST PARKWAY, Alabaster, AL 35007
MLS# 21438127Listed by: TEAM LEHMAN LLC $315,000Active3 beds 2 baths1,972 sq. ft.
$315,000Active3 beds 2 baths1,972 sq. ft.1139 INDEPENDENCE DRIVE, Alabaster, AL 35007
MLS# 21438041Listed by: EVERYSTATE INC
