117 KENSINGTON LANE, Alabaster, AL 35007
Local realty services provided by:ERA Waldrop Real Estate
Listed by: shannon colby
Office: keller williams metro south
MLS#:21437420
Source:AL_BAMLS
Price summary
- Price:$389,000
- Price per sq. ft.:$145.69
About this home
BACK ON MARKET - Buyer did not pay earnest money! No fault of seller. Fully remodeled w/ fresh paint throughout, smooth ceilings, new carpet, new flooring, new granite countertops, new backsplash, & updated fixtures.. The living room features a cozy fireplace, and the dining area is finished with wainscoting for an elevated touch. The kitchen opens easily to the living areas, giving a comfortable flow for everyday life and hosting. The main level includes three beds and two renovated baths, including a master with a soaking tub and tiled shower. Step outside to an open deck perfect for relaxing or grilling. The finished basement adds a den, an office, a bedroom, & a full bath, offering space for guests or work from home needs. Hardiboard over brick provides lasting durability, and peace of mind continues with a newer roof and Trane furnace and HVAC units installed in 2020. Located on a quiet culdesac & zoned Alabaster schools, in Sterling Gate with a community pool, clubhouse, & more.
Contact an agent
Home facts
- Year built:1997
- Listing ID #:21437420
- Added:55 day(s) ago
- Updated:December 20, 2025 at 08:37 PM
Rooms and interior
- Bedrooms:4
- Total bathrooms:3
- Full bathrooms:3
- Living area:2,670 sq. ft.
Heating and cooling
- Cooling:Central
- Heating:Central
Structure and exterior
- Year built:1997
- Building area:2,670 sq. ft.
- Lot area:0.53 Acres
Schools
- High school:THOMPSON
- Middle school:THOMPSON
- Elementary school:CREEK VIEW
Utilities
- Water:Public Water
- Sewer:Sewer Connected
Finances and disclosures
- Price:$389,000
- Price per sq. ft.:$145.69
New listings near 117 KENSINGTON LANE
- New
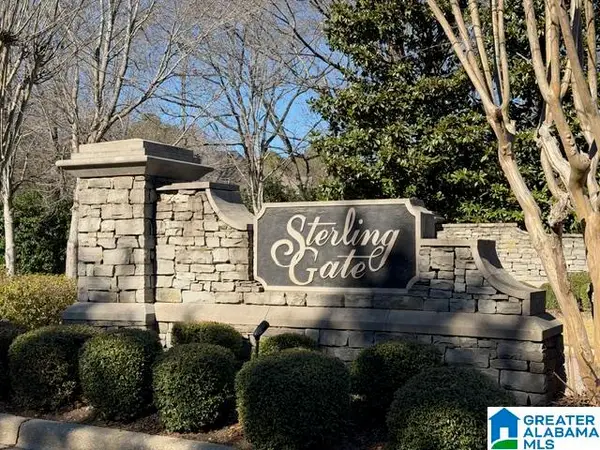 Listed by ERA$65,000Active0.31 Acres
Listed by ERA$65,000Active0.31 Acres316 STERLING MANOR CIRCLE, Alabaster, AL 35007
MLS# 21440963Listed by: ERA KING REAL ESTATE - PELL CITY - New
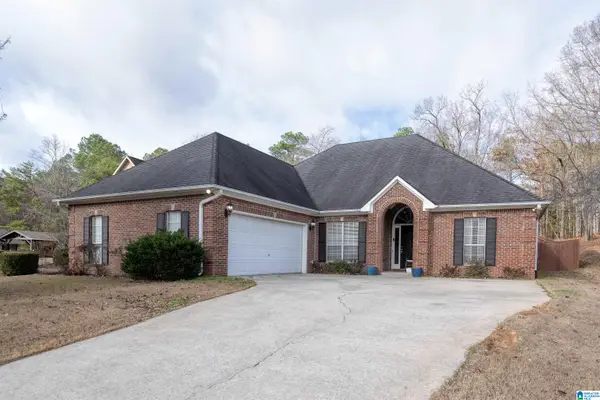 $365,000Active3 beds 2 baths2,054 sq. ft.
$365,000Active3 beds 2 baths2,054 sq. ft.108 SHIRAZ STREET, Alabaster, AL 35007
MLS# 21440888Listed by: RE/MAX ADVANTAGE - New
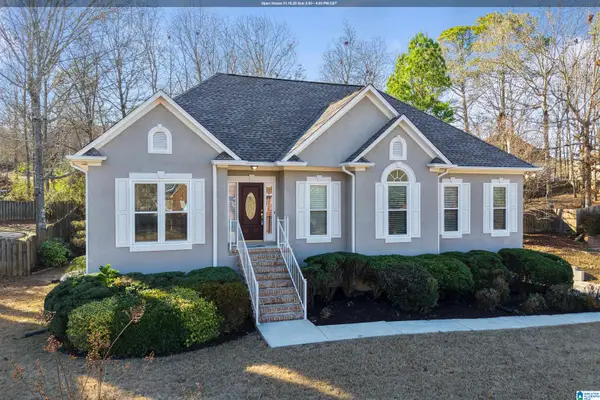 $335,000Active4 beds 3 baths2,514 sq. ft.
$335,000Active4 beds 3 baths2,514 sq. ft.147 GRANDE VIEW LANE, Maylene, AL 35114
MLS# 21440890Listed by: KELLER WILLIAMS METRO SOUTH - New
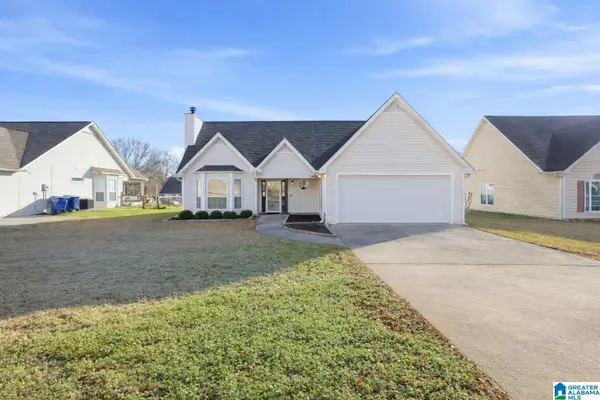 Listed by ERA$280,000Active3 beds 2 baths1,670 sq. ft.
Listed by ERA$280,000Active3 beds 2 baths1,670 sq. ft.161 GREENFIELD LANE, Alabaster, AL 35007
MLS# 21440893Listed by: ERA KING REAL ESTATE - BIRMINGHAM - New
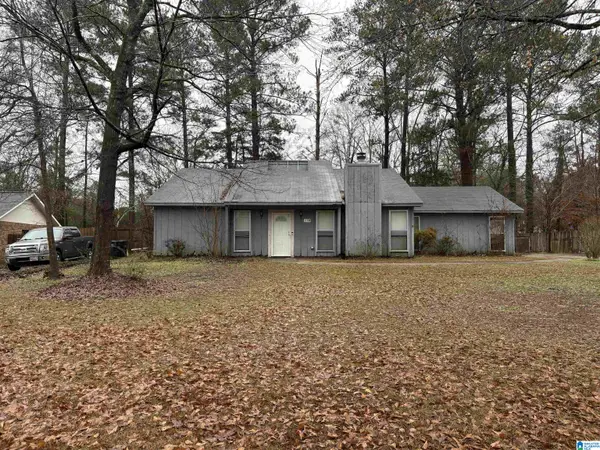 $150,000Active3 beds 2 baths1,600 sq. ft.
$150,000Active3 beds 2 baths1,600 sq. ft.118 FOREST PARKWAY, Alabaster, AL 35007
MLS# 21440812Listed by: FLATFEE.COM - New
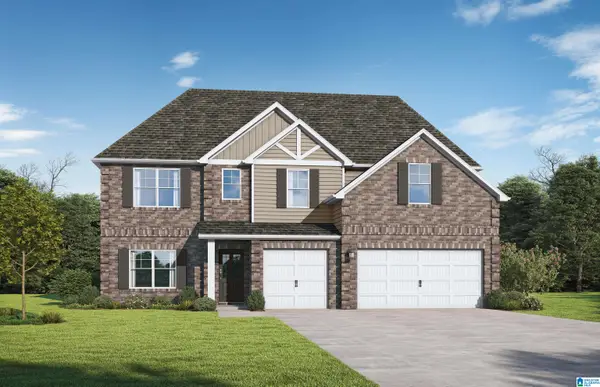 $533,750Active5 beds 4 baths3,155 sq. ft.
$533,750Active5 beds 4 baths3,155 sq. ft.1512 CHERRYWOOD AVE, Alabaster, AL 35007
MLS# 21440407Listed by: VC REALTY LLC  $479,900Active4 beds 3 baths2,741 sq. ft.
$479,900Active4 beds 3 baths2,741 sq. ft.2001 1ST AVENUE WEST W, Alabaster, AL 35114
MLS# 21439899Listed by: KELLER WILLIAMS REALTY HOOVER $279,000Active3 beds 2 baths1,506 sq. ft.
$279,000Active3 beds 2 baths1,506 sq. ft.244 CRISFIELD CIRCLE, Alabaster, AL 35007
MLS# 21439828Listed by: REALTYSOUTH-OTM-ACTON RD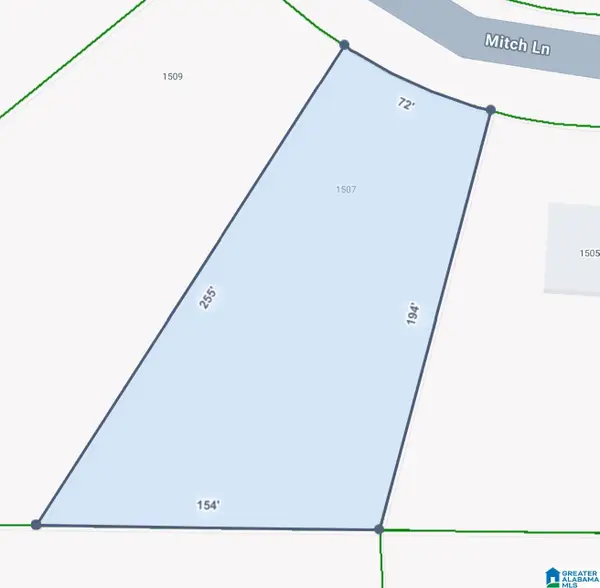 $23,000Active0.54 Acres
$23,000Active0.54 Acres1507 MITCH LANE, Alabaster, AL 35007
MLS# 21439722Listed by: EXP REALTY, LLC CENTRAL $329,900Active3 beds 3 baths2,040 sq. ft.
$329,900Active3 beds 3 baths2,040 sq. ft.699 OLDE TOWNE CIRCLE, Alabaster, AL 35007
MLS# 21439657Listed by: REAL BROKER LLC
