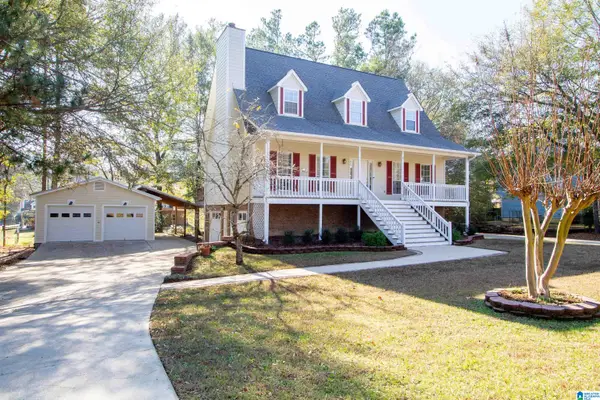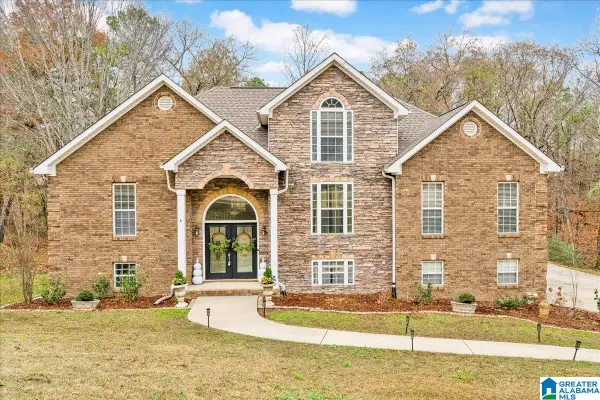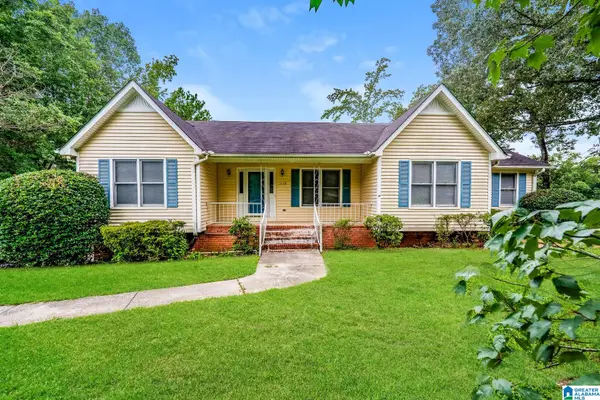1216 1ST AVENUE W, Alabaster, AL 35007
Local realty services provided by:ERA Byars Realty
Listed by: gay chambers
Office: keller williams realty hoover
MLS#:21427505
Source:AL_BAMLS
Price summary
- Price:$258,000
- Price per sq. ft.:$171.77
About this home
Remodeled, one level living in the heart of Alabaster. 2020 - new roof, water heater, & HVAC. Real white oak hardwood flooring throughout. The updated kitchen features granite countertops, white cabinets, subway tile backsplash, stainless steel appliances, breakfast bar & breakfast nook. 2020 - new tile flooring, tiled showers & modern vanities in both bathrooms. The master ensuite bath features a shower room separate from the vanity room which includes a double vanity with marble countertop & natural light for privacy. The large master bedroom also features his & her closets, a linen closet & a private exit onto its own deck overlooking the expansive backyard. This home sits on a large lot, approximately 3/4 of an acre- both fenced and open lot behind the fence with road footage/access on 12 St NW. There is a separate building that contains storage, a workshop & a single car garage around the back of the building. Prof. Photos Coming Soon.
Contact an agent
Home facts
- Year built:1965
- Listing ID #:21427505
- Added:133 day(s) ago
- Updated:December 18, 2025 at 02:45 AM
Rooms and interior
- Bedrooms:3
- Total bathrooms:2
- Full bathrooms:2
- Living area:1,502 sq. ft.
Heating and cooling
- Cooling:Central, Electric
- Heating:Central, Gas Heat
Structure and exterior
- Year built:1965
- Building area:1,502 sq. ft.
- Lot area:0.72 Acres
Schools
- High school:THOMPSON
- Middle school:THOMPSON
- Elementary school:CREEK VIEW
Utilities
- Water:Public Water
- Sewer:Sewer Connected
Finances and disclosures
- Price:$258,000
- Price per sq. ft.:$171.77
New listings near 1216 1ST AVENUE W
- New
 $325,000Active4 beds 3 baths2,300 sq. ft.
$325,000Active4 beds 3 baths2,300 sq. ft.201 SHALIMAR CIRCLE, Alabaster, AL 35007
MLS# 21438711Listed by: ARC REALTY PELHAM BRANCH - New
 $190,000Active3 beds 2 baths1,741 sq. ft.
$190,000Active3 beds 2 baths1,741 sq. ft.316 WILLOW GLEN COURT, Alabaster, AL 35007
MLS# 21438498Listed by: KELLER WILLIAMS REALTY HOOVER - New
 $379,900Active4 beds 2 baths2,025 sq. ft.
$379,900Active4 beds 2 baths2,025 sq. ft.1080 GADWALL DRIVE, Alabaster, AL 35007
MLS# 21438449Listed by: DHI REALTY OF ALABAMA - New
 $404,900Active5 beds 3 baths2,511 sq. ft.
$404,900Active5 beds 3 baths2,511 sq. ft.1084 GADWALL DRIVE, Alabaster, AL 35007
MLS# 21438450Listed by: DHI REALTY OF ALABAMA - New
 $150,000Active3.07 Acres
$150,000Active3.07 Acres145 CHESTNUT DRIVE, Alabaster, AL 35007
MLS# 21438388Listed by: KELLER WILLIAMS REALTY VESTAVIA  $275,000Active4 beds 3 baths1,976 sq. ft.
$275,000Active4 beds 3 baths1,976 sq. ft.2018 DIANE LANE, Alabaster, AL 35007
MLS# 21438275Listed by: KELLER WILLIAMS METRO SOUTH $375,000Active3 beds 3 baths1,762 sq. ft.
$375,000Active3 beds 3 baths1,762 sq. ft.1439 HILL SPUN ROAD, Alabaster, AL 35007
MLS# 21438225Listed by: KELLER WILLIAMS METRO SOUTH $390,000Active4 beds 4 baths2,520 sq. ft.
$390,000Active4 beds 4 baths2,520 sq. ft.1212 ASH COVE, Alabaster, AL 35007
MLS# 21438128Listed by: KELLER WILLIAMS REALTY VESTAVIA $410,000Active4 beds 3 baths2,509 sq. ft.
$410,000Active4 beds 3 baths2,509 sq. ft.305 FOREST PARKWAY, Alabaster, AL 35007
MLS# 21438127Listed by: TEAM LEHMAN LLC $315,000Active3 beds 2 baths1,972 sq. ft.
$315,000Active3 beds 2 baths1,972 sq. ft.1139 INDEPENDENCE DRIVE, Alabaster, AL 35007
MLS# 21438041Listed by: EVERYSTATE INC
