131 CHANDLER DRIVE, Alabaster, AL 35007
Local realty services provided by:ERA Waldrop Real Estate
Listed by: jay holland
Office: wellhouse real estate llc. - mobile
MLS#:21431867
Source:AL_BAMLS
Price summary
- Price:$369,000
- Price per sq. ft.:$142.53
About this home
Welcome to this delightful single-family home in the highly sought-after Weatherly neighborhood of Alabaster. Offering more than 2,500 sq. ft. of comfortable living space, this home combines charm, functionality, and a fantastic location on a peaceful street. Inside, you’ll find 3 spacious bedrooms and 2 full baths, along with a beautifully updated kitchen featuring granite countertops, stainless steel appliances, a gas stove/oven, and a cozy breakfast nook. The finished upstairs is a versatile retreat—ideal for a media room, playroom, or home office, complete with an additional closet for storage. Step outside to enjoy the covered patio, perfect for sipping your morning coffee or grilling out on game day. Living in Weatherly means access to wonderful amenities including a sparkling community pool, clubhouse, tennis courts, and scenic sidewalks. Plus, shopping, dining, and entertainment are just minutes away at the Promenade in Alabaster.
Contact an agent
Home facts
- Year built:1996
- Listing ID #:21431867
- Added:148 day(s) ago
- Updated:February 16, 2026 at 03:48 AM
Rooms and interior
- Bedrooms:3
- Total bathrooms:2
- Full bathrooms:2
- Living area:2,589 sq. ft.
Heating and cooling
- Cooling:Central, Heat Pump
- Heating:Central, Heat Pump
Structure and exterior
- Year built:1996
- Building area:2,589 sq. ft.
- Lot area:0.24 Acres
Schools
- High school:THOMPSON
- Middle school:THOMPSON
- Elementary school:RAY THOMPSON
Utilities
- Water:Public Water
- Sewer:Sewer Connected
Finances and disclosures
- Price:$369,000
- Price per sq. ft.:$142.53
New listings near 131 CHANDLER DRIVE
- New
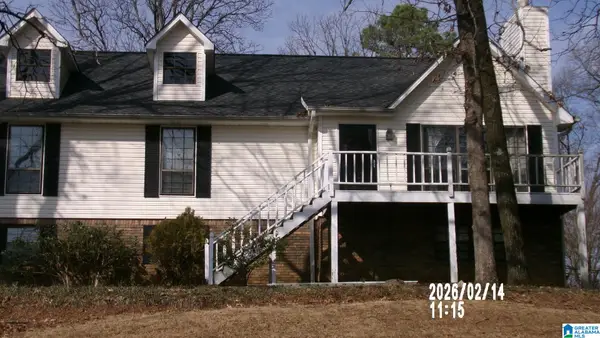 $350,000Active3 beds 3 baths2,200 sq. ft.
$350,000Active3 beds 3 baths2,200 sq. ft.301 TRADEWINDS CIRCLE, Alabaster, AL 35007
MLS# 21443674Listed by: ROMANO PROPERTIES LLC - New
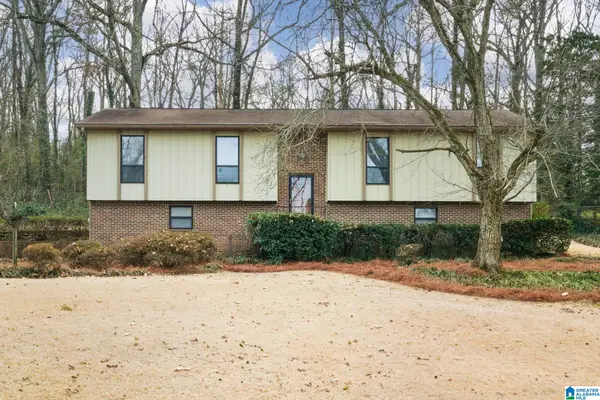 $264,900Active4 beds 2 baths1,956 sq. ft.
$264,900Active4 beds 2 baths1,956 sq. ft.1317 OLD BOSTON ROAD, Alabaster, AL 35007
MLS# 21443666Listed by: SIGNATURE REALTY - New
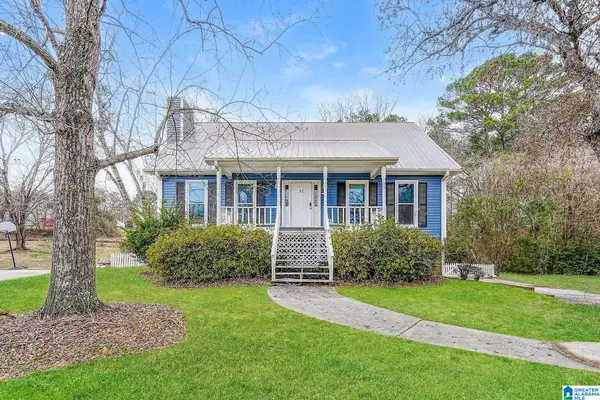 $295,000Active3 beds 3 baths1,800 sq. ft.
$295,000Active3 beds 3 baths1,800 sq. ft.1116 WILLOW CREEK COURT, Alabaster, AL 35007
MLS# 21443520Listed by: EVERYSTATE INC - New
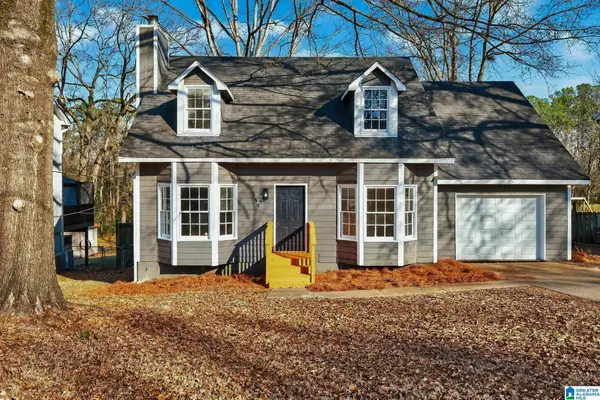 $264,900Active3 beds 2 baths1,668 sq. ft.
$264,900Active3 beds 2 baths1,668 sq. ft.319 7TH STREET NW, Alabaster, AL 35007
MLS# 21443239Listed by: EXP REALTY, LLC CENTRAL - New
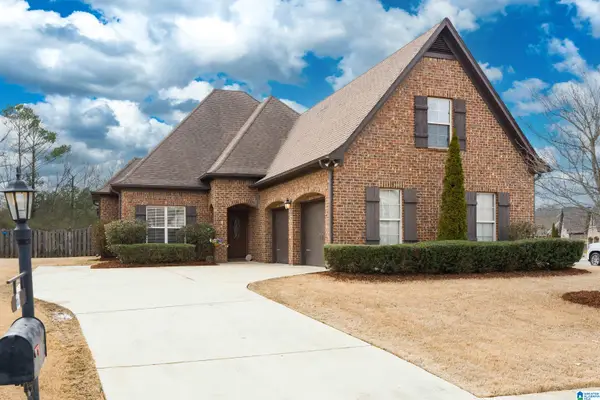 $360,000Active4 beds 2 baths2,613 sq. ft.
$360,000Active4 beds 2 baths2,613 sq. ft.221 LACEY AVENUE, Alabaster, AL 35114
MLS# 21443255Listed by: KELLER WILLIAMS METRO SOUTH 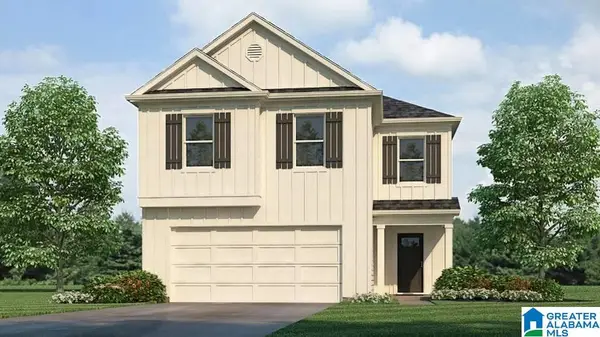 $355,900Pending4 beds 3 baths2,174 sq. ft.
$355,900Pending4 beds 3 baths2,174 sq. ft.408 PEAVINE COVE, Alabaster, AL 35007
MLS# 21442918Listed by: DHI REALTY OF ALABAMA- New
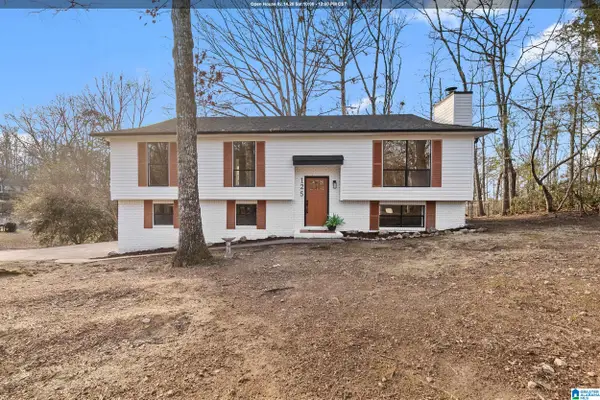 $335,000Active5 beds 3 baths2,614 sq. ft.
$335,000Active5 beds 3 baths2,614 sq. ft.125 MOUNTAIN PARKWAY, Maylene, AL 35114
MLS# 21442924Listed by: KELLER WILLIAMS REALTY VESTAVIA - New
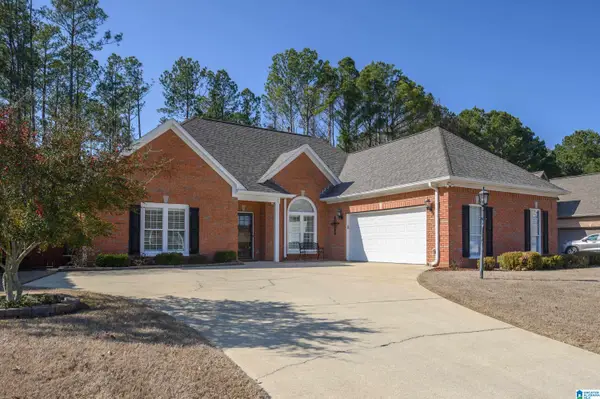 $375,000Active3 beds 3 baths1,823 sq. ft.
$375,000Active3 beds 3 baths1,823 sq. ft.205 WIXFORD WAY, Alabaster, AL 35007
MLS# 21442860Listed by: KELLER WILLIAMS REALTY HOOVER 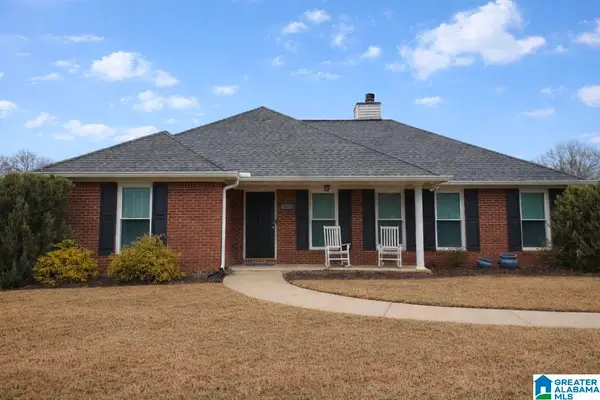 $319,900Active3 beds 2 baths1,582 sq. ft.
$319,900Active3 beds 2 baths1,582 sq. ft.181 SILVERSTONE LANE, Alabaster, AL 35007
MLS# 21442670Listed by: ARC REALTY - HOOVER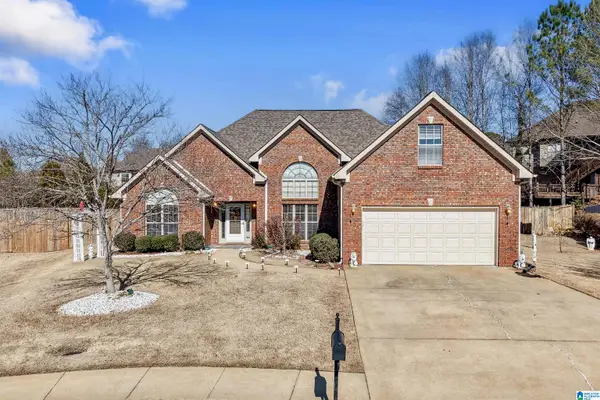 $380,000Active3 beds 2 baths1,934 sq. ft.
$380,000Active3 beds 2 baths1,934 sq. ft.120 MAYFAIR PARK, Maylene, AL 35114
MLS# 21442451Listed by: EPIQUE INC

