216 SILVERSTONE LANE, Alabaster, AL 35007
Local realty services provided by:ERA Waldrop Real Estate
Listed by: tammy regevig
Office: 1st class real estate south ho
MLS#:1359868
Source:AL_BAMLS
Price summary
- Price:$320,000
- Price per sq. ft.:$217.69
About this home
Welcome to this gorgeous sought-after Stagecoach subdivision in Alabaster! Charming three-sided brick, well maintained home with a covered front porch that sets on an oversized lot of .32 acre. Floor plan consists of a master suite featuring a vaulted ceiling, separate shower and tub, and walk in closet. Two vaulted ceiling bedrooms with a full bath separated from master on the opposite side of the home. Great room with a beautiful gas fireplace, a separate laundry room and a two car carport with storage. Extra covered parking provided, enclosed/open animal kennel, and extra storage shed. Kitchen and dining room opens onto a large covered deck with attached pergola overlooking an oversized (close to ½ acre) fenced backyard for entertaining. Back of lot features a 16x16 workshop with loft, air compressor, grinder, built in benches, 220V power and water available. This gem sits on a large and flat lot great for entertaining and playtime! Community pool within walking distance.
Contact an agent
Home facts
- Year built:2003
- Listing ID #:1359868
- Added:943 day(s) ago
- Updated:February 12, 2026 at 04:42 AM
Rooms and interior
- Bedrooms:3
- Total bathrooms:2
- Full bathrooms:2
- Living area:1,470 sq. ft.
Heating and cooling
- Cooling:Electric
- Heating:Electric
Structure and exterior
- Year built:2003
- Building area:1,470 sq. ft.
- Lot area:0.32 Acres
Schools
- High school:THOMPSON
- Middle school:THOMPSON
- Elementary school:MEADOW VIEW
Utilities
- Water:Public Water
- Sewer:Septic
Finances and disclosures
- Price:$320,000
- Price per sq. ft.:$217.69
New listings near 216 SILVERSTONE LANE
- New
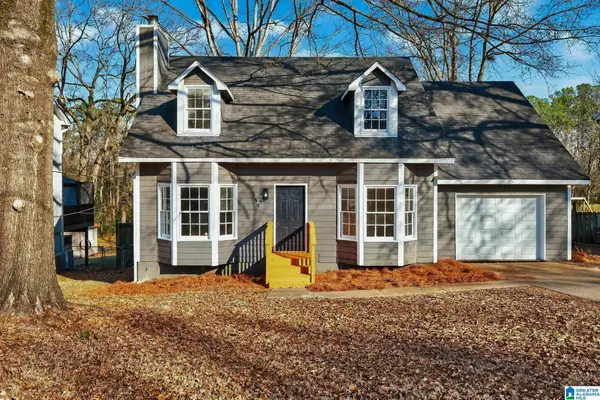 $264,900Active3 beds 2 baths1,668 sq. ft.
$264,900Active3 beds 2 baths1,668 sq. ft.319 7TH STREET NW, Alabaster, AL 35007
MLS# 21443239Listed by: EXP REALTY, LLC CENTRAL - New
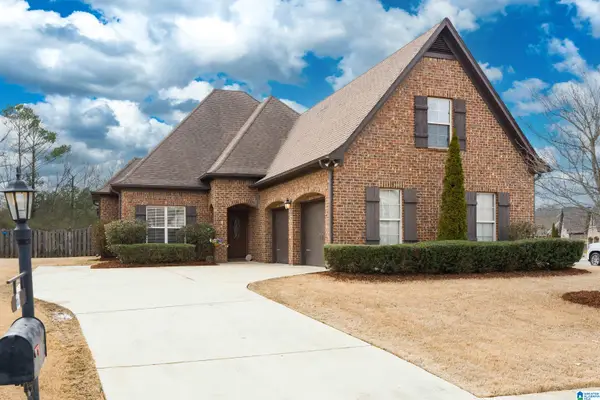 $360,000Active4 beds 2 baths2,613 sq. ft.
$360,000Active4 beds 2 baths2,613 sq. ft.221 LACEY AVENUE, Alabaster, AL 35114
MLS# 21443255Listed by: KELLER WILLIAMS METRO SOUTH 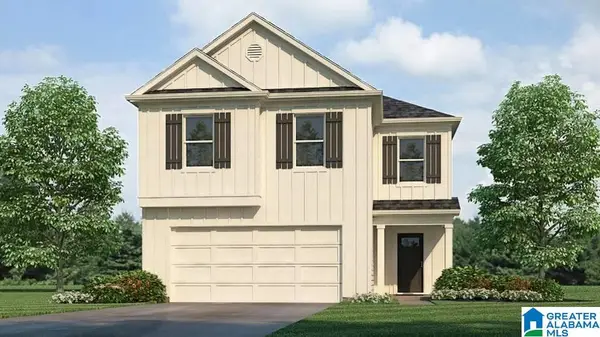 $355,900Pending4 beds 3 baths2,174 sq. ft.
$355,900Pending4 beds 3 baths2,174 sq. ft.408 PEAVINE COVE, Alabaster, AL 35007
MLS# 21442918Listed by: DHI REALTY OF ALABAMA- Open Sat, 10am to 12pmNew
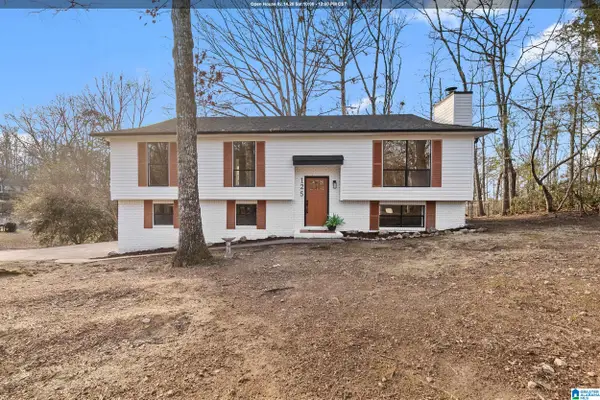 $335,000Active5 beds 3 baths2,614 sq. ft.
$335,000Active5 beds 3 baths2,614 sq. ft.125 MOUNTAIN PARKWAY, Maylene, AL 35114
MLS# 21442924Listed by: KELLER WILLIAMS REALTY VESTAVIA - New
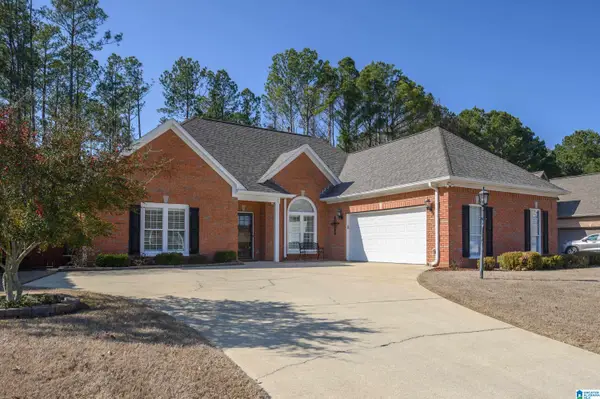 $375,000Active3 beds 3 baths1,823 sq. ft.
$375,000Active3 beds 3 baths1,823 sq. ft.205 WIXFORD WAY, Alabaster, AL 35007
MLS# 21442860Listed by: KELLER WILLIAMS REALTY HOOVER - New
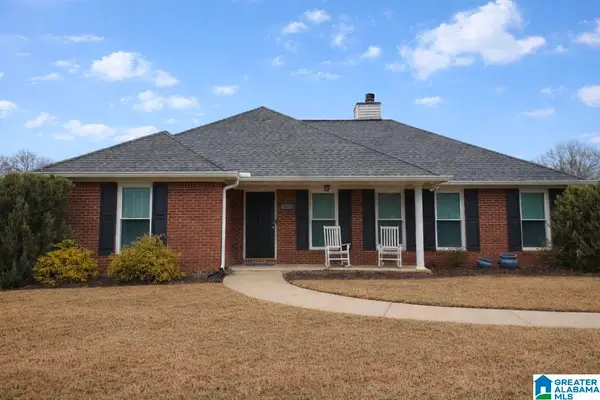 $319,900Active3 beds 2 baths1,582 sq. ft.
$319,900Active3 beds 2 baths1,582 sq. ft.181 SILVERSTONE LANE, Alabaster, AL 35007
MLS# 21442670Listed by: ARC REALTY - HOOVER - New
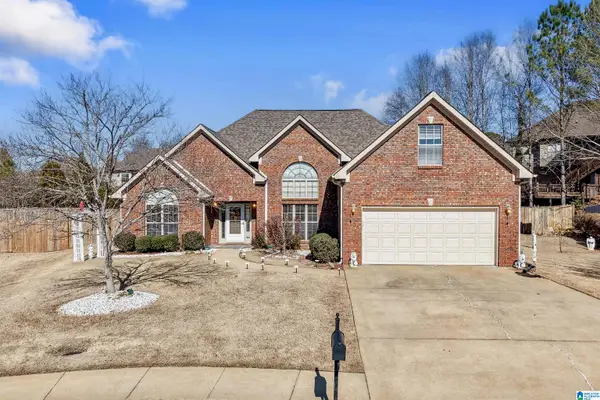 $380,000Active3 beds 2 baths1,934 sq. ft.
$380,000Active3 beds 2 baths1,934 sq. ft.120 MAYFAIR PARK, Maylene, AL 35114
MLS# 21442451Listed by: EPIQUE INC 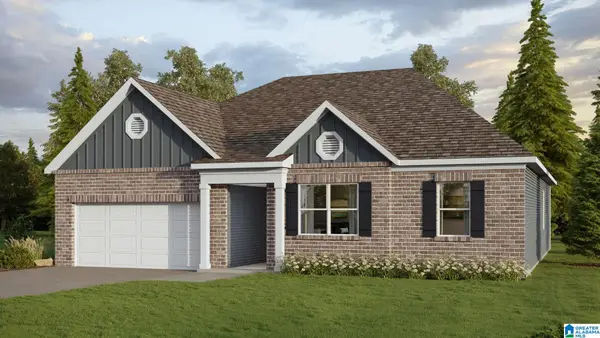 $379,900Active4 beds 2 baths2,025 sq. ft.
$379,900Active4 beds 2 baths2,025 sq. ft.1064 GADWALL DRIVE, Alabaster, AL 35007
MLS# 21442307Listed by: DHI REALTY OF ALABAMA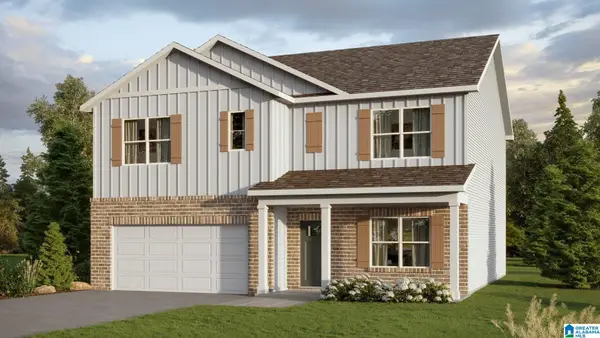 $404,900Active5 beds 3 baths2,511 sq. ft.
$404,900Active5 beds 3 baths2,511 sq. ft.1068 GADWALL DRIVE, Alabaster, AL 35007
MLS# 21442311Listed by: DHI REALTY OF ALABAMA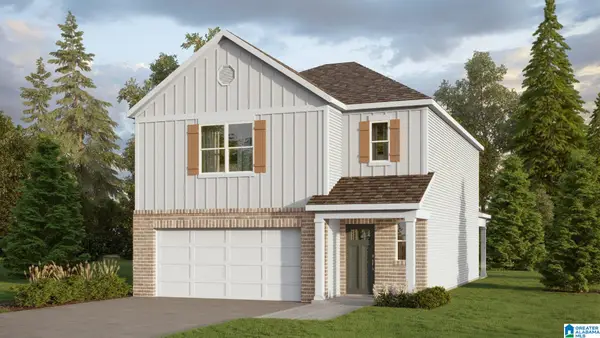 $335,900Active3 beds 3 baths1,749 sq. ft.
$335,900Active3 beds 3 baths1,749 sq. ft.409 PEAVINE COVE, Alabaster, AL 35007
MLS# 21442321Listed by: DHI REALTY OF ALABAMA

