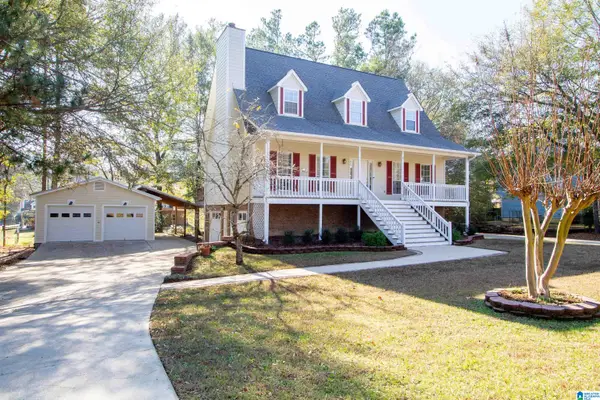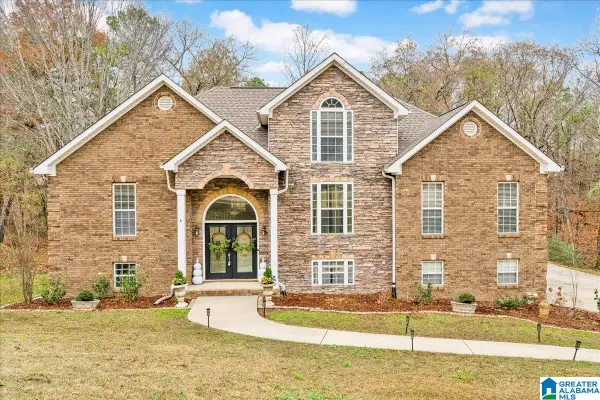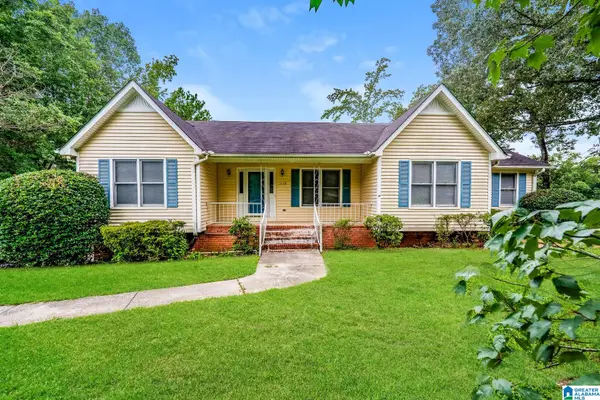264 WARWICK LANE, Alabaster, AL 35007
Local realty services provided by:ERA Byars Realty
264 WARWICK LANE,Alabaster, AL 35007
$250,000
- 3 Beds
- 3 Baths
- - sq. ft.
- Single family
- Sold
Listed by: porsha hatcher
Office: exp realty, llc. central
MLS#:21418367
Source:AL_BAMLS
Sorry, we are unable to map this address
Price summary
- Price:$250,000
About this home
Welcome to this beautiful brick-front home nestled in the highly desirable Weatherly community—just minutes from shopping, grocery stores, and interstate access. Situated near the end of a peaceful cul-de-sac, this property is within walking distance to the neighborhood pool, clubhouse, tennis courts, and the prestigious Ballantrae Golf Course. The main level features a warm and inviting Gas-burning fireplace. The spacious eat-in kitchen includes new countertops, new ample cabinetry, and new stainless-steel appliances—including a stove, dishwasher, microwave, and refrigerator. New LVP flooring throughout whole house. Indoor and exterior painted in 2024. Upstairs, you’ll find three generously sized bedrooms with walk-in closets. The master suite is a private retreat with an ensuite bath featuring a soaking tub, separate shower, and two additional walk-in closets for maximum storage.
Contact an agent
Home facts
- Year built:1997
- Listing ID #:21418367
- Added:222 day(s) ago
- Updated:December 17, 2025 at 09:10 PM
Rooms and interior
- Bedrooms:3
- Total bathrooms:3
- Full bathrooms:2
- Half bathrooms:1
Heating and cooling
- Cooling:Central
- Heating:Heat Pump
Structure and exterior
- Year built:1997
Schools
- High school:THOMPSON
- Middle school:THOMPSON
- Elementary school:CREEK VIEW
Utilities
- Water:Public Water
- Sewer:Sewer Connected
Finances and disclosures
- Price:$250,000
New listings near 264 WARWICK LANE
- New
 $325,000Active4 beds 3 baths2,300 sq. ft.
$325,000Active4 beds 3 baths2,300 sq. ft.201 SHALIMAR CIRCLE, Alabaster, AL 35007
MLS# 21438711Listed by: ARC REALTY PELHAM BRANCH - New
 $190,000Active3 beds 2 baths1,741 sq. ft.
$190,000Active3 beds 2 baths1,741 sq. ft.316 WILLOW GLEN COURT, Alabaster, AL 35007
MLS# 21438498Listed by: KELLER WILLIAMS REALTY HOOVER - New
 $379,900Active4 beds 2 baths2,025 sq. ft.
$379,900Active4 beds 2 baths2,025 sq. ft.1080 GADWALL DRIVE, Alabaster, AL 35007
MLS# 21438449Listed by: DHI REALTY OF ALABAMA - New
 $404,900Active5 beds 3 baths2,511 sq. ft.
$404,900Active5 beds 3 baths2,511 sq. ft.1084 GADWALL DRIVE, Alabaster, AL 35007
MLS# 21438450Listed by: DHI REALTY OF ALABAMA - New
 $150,000Active3.07 Acres
$150,000Active3.07 Acres145 CHESTNUT DRIVE, Alabaster, AL 35007
MLS# 21438388Listed by: KELLER WILLIAMS REALTY VESTAVIA  $275,000Active4 beds 3 baths1,976 sq. ft.
$275,000Active4 beds 3 baths1,976 sq. ft.2018 DIANE LANE, Alabaster, AL 35007
MLS# 21438275Listed by: KELLER WILLIAMS METRO SOUTH $375,000Active3 beds 3 baths1,762 sq. ft.
$375,000Active3 beds 3 baths1,762 sq. ft.1439 HILL SPUN ROAD, Alabaster, AL 35007
MLS# 21438225Listed by: KELLER WILLIAMS METRO SOUTH $390,000Active4 beds 4 baths2,520 sq. ft.
$390,000Active4 beds 4 baths2,520 sq. ft.1212 ASH COVE, Alabaster, AL 35007
MLS# 21438128Listed by: KELLER WILLIAMS REALTY VESTAVIA $410,000Active4 beds 3 baths2,509 sq. ft.
$410,000Active4 beds 3 baths2,509 sq. ft.305 FOREST PARKWAY, Alabaster, AL 35007
MLS# 21438127Listed by: TEAM LEHMAN LLC $315,000Active3 beds 2 baths1,972 sq. ft.
$315,000Active3 beds 2 baths1,972 sq. ft.1139 INDEPENDENCE DRIVE, Alabaster, AL 35007
MLS# 21438041Listed by: EVERYSTATE INC
