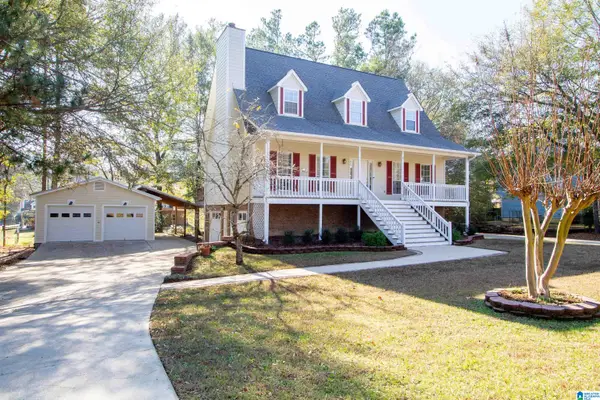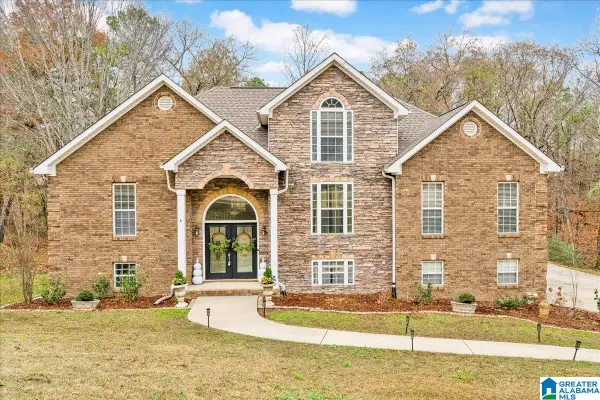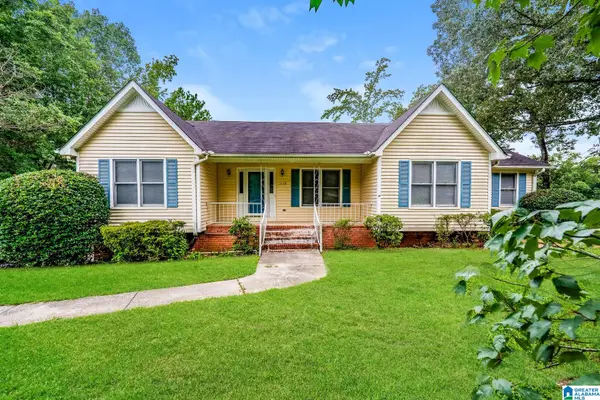301 WYNLAKE DRIVE, Alabaster, AL 35007
Local realty services provided by:ERA Waldrop Real Estate
Listed by: randy brooks
Office: avast realty- birmingham
MLS#:21432690
Source:AL_BAMLS
Price summary
- Price:$439,900
- Price per sq. ft.:$155.72
About this home
Call Listing Agent for Builder Incentives to Purchasers to make this home you own. Don't miss this rare opportunity to own the final waterfront property in the highly sought-after Wynlake subdivision. This newly finished home offers 5 spacious bedrooms, including both the primary suite and a secondary suite on the main level-perfect for guests or multi-generational living. Upstairs you'll find 3 additional bedrooms including a large den providing plenty of space for family or visitors and a beautiful view of the lake. With four full bathrooms and thoughtful design throughout, this home combines comfort and functionality. Every detail has been upgraded, from the open-concept living areas to the designer finishes. Step outside and enjoy serene water views. Move-in ready and truly one of a kind, this home is perfect for empty nesters or a large family. This home is the perfect blend of convenience, and lakefront living. Click on Virtual Tour for 360 Walkthrough tour.
Contact an agent
Home facts
- Year built:2025
- Listing ID #:21432690
- Added:79 day(s) ago
- Updated:December 18, 2025 at 02:45 AM
Rooms and interior
- Bedrooms:5
- Total bathrooms:4
- Full bathrooms:4
- Living area:2,825 sq. ft.
Heating and cooling
- Cooling:Central, Electric
- Heating:Electric
Structure and exterior
- Year built:2025
- Building area:2,825 sq. ft.
- Lot area:0.25 Acres
Schools
- High school:THOMPSON
- Middle school:THOMPSON
- Elementary school:MEADOW VIEW
Utilities
- Water:Public Water
- Sewer:Sewer Connected
Finances and disclosures
- Price:$439,900
- Price per sq. ft.:$155.72
New listings near 301 WYNLAKE DRIVE
- New
 $325,000Active4 beds 3 baths2,300 sq. ft.
$325,000Active4 beds 3 baths2,300 sq. ft.201 SHALIMAR CIRCLE, Alabaster, AL 35007
MLS# 21438711Listed by: ARC REALTY PELHAM BRANCH - New
 $190,000Active3 beds 2 baths1,741 sq. ft.
$190,000Active3 beds 2 baths1,741 sq. ft.316 WILLOW GLEN COURT, Alabaster, AL 35007
MLS# 21438498Listed by: KELLER WILLIAMS REALTY HOOVER - New
 $379,900Active4 beds 2 baths2,025 sq. ft.
$379,900Active4 beds 2 baths2,025 sq. ft.1080 GADWALL DRIVE, Alabaster, AL 35007
MLS# 21438449Listed by: DHI REALTY OF ALABAMA - New
 $404,900Active5 beds 3 baths2,511 sq. ft.
$404,900Active5 beds 3 baths2,511 sq. ft.1084 GADWALL DRIVE, Alabaster, AL 35007
MLS# 21438450Listed by: DHI REALTY OF ALABAMA - New
 $150,000Active3.07 Acres
$150,000Active3.07 Acres145 CHESTNUT DRIVE, Alabaster, AL 35007
MLS# 21438388Listed by: KELLER WILLIAMS REALTY VESTAVIA  $275,000Active4 beds 3 baths1,976 sq. ft.
$275,000Active4 beds 3 baths1,976 sq. ft.2018 DIANE LANE, Alabaster, AL 35007
MLS# 21438275Listed by: KELLER WILLIAMS METRO SOUTH $375,000Active3 beds 3 baths1,762 sq. ft.
$375,000Active3 beds 3 baths1,762 sq. ft.1439 HILL SPUN ROAD, Alabaster, AL 35007
MLS# 21438225Listed by: KELLER WILLIAMS METRO SOUTH $390,000Active4 beds 4 baths2,520 sq. ft.
$390,000Active4 beds 4 baths2,520 sq. ft.1212 ASH COVE, Alabaster, AL 35007
MLS# 21438128Listed by: KELLER WILLIAMS REALTY VESTAVIA $410,000Active4 beds 3 baths2,509 sq. ft.
$410,000Active4 beds 3 baths2,509 sq. ft.305 FOREST PARKWAY, Alabaster, AL 35007
MLS# 21438127Listed by: TEAM LEHMAN LLC $315,000Active3 beds 2 baths1,972 sq. ft.
$315,000Active3 beds 2 baths1,972 sq. ft.1139 INDEPENDENCE DRIVE, Alabaster, AL 35007
MLS# 21438041Listed by: EVERYSTATE INC
