3025 SPECKLEBELLY WAY, Alabaster, AL 35007
Local realty services provided by:ERA King Real Estate Company, Inc.
Listed by: jorden gilliam
Office: arc realty vestavia
MLS#:21436840
Source:AL_BAMLS
Price summary
- Price:$366,400
- Price per sq. ft.:$167.69
About this home
Welcome to 3025 Specklebelly Way. This beautifully designed one-level, 4-bedroom 2 2-bath home is a Clayton floor plan offering 2,185 sq ft of open-concept living in the desirable Mallard Landing community of Alabaster. Inside, you'll love high ceilings, recessed lighting, and a spacious living room that flows seamlessly into the chef-inspired kitchen featuring solid surface countertops, stainless steel appliances, a large island, and plenty of storage. The luxurious primary suite includes a spa-style bath with a soaking tub, double vanities, a walk-in shower, and generous closet space. This community offers residents a relaxed lifestyle with sidewalks, scenic surroundings, and a resort-style neighborhood pool perfect for weekends and warm seasons. Mallard Landing is just minutes from Thompson Schools, shopping, restaurants, parks, and the conveniences of Highway 31 and I-65, giving you quick access to everything Alabaster and Birmingham have to offer.
Contact an agent
Home facts
- Year built:2024
- Listing ID #:21436840
- Added:89 day(s) ago
- Updated:February 12, 2026 at 04:42 AM
Rooms and interior
- Bedrooms:4
- Total bathrooms:2
- Full bathrooms:2
- Living area:2,185 sq. ft.
Heating and cooling
- Cooling:Central, Electric, Heat Pump, Zoned
- Heating:Central, Electric, Forced Air, Zoned
Structure and exterior
- Year built:2024
- Building area:2,185 sq. ft.
- Lot area:0.22 Acres
Schools
- High school:THOMPSON
- Middle school:THOMPSON
- Elementary school:MEADOWVIEW
Utilities
- Water:Public Water
- Sewer:Sewer Connected
Finances and disclosures
- Price:$366,400
- Price per sq. ft.:$167.69
New listings near 3025 SPECKLEBELLY WAY
- New
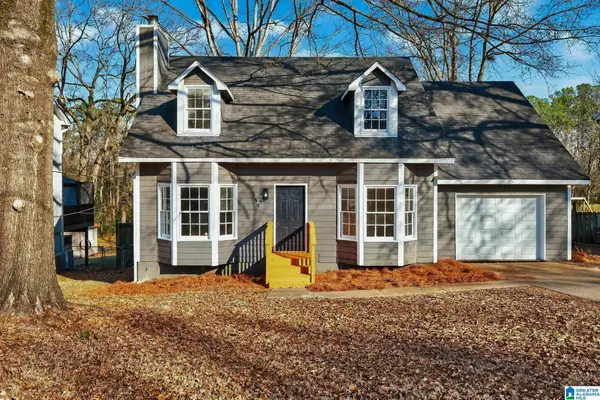 $264,900Active3 beds 2 baths1,668 sq. ft.
$264,900Active3 beds 2 baths1,668 sq. ft.319 7TH STREET NW, Alabaster, AL 35007
MLS# 21443239Listed by: EXP REALTY, LLC CENTRAL - New
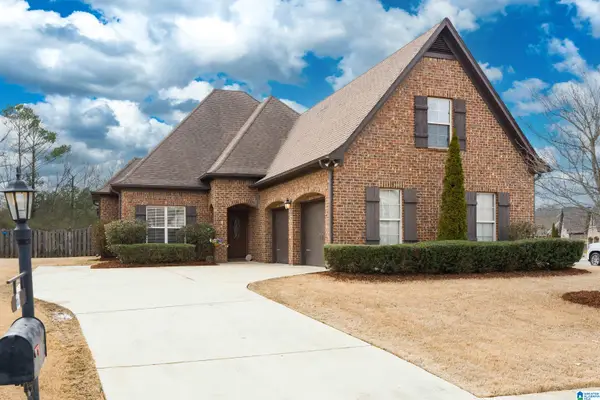 $360,000Active4 beds 2 baths2,613 sq. ft.
$360,000Active4 beds 2 baths2,613 sq. ft.221 LACEY AVENUE, Alabaster, AL 35114
MLS# 21443255Listed by: KELLER WILLIAMS METRO SOUTH 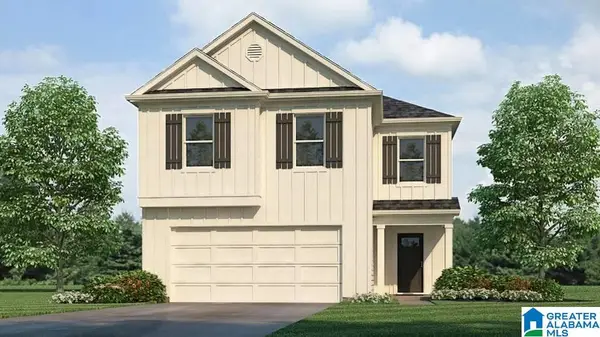 $355,900Pending4 beds 3 baths2,174 sq. ft.
$355,900Pending4 beds 3 baths2,174 sq. ft.408 PEAVINE COVE, Alabaster, AL 35007
MLS# 21442918Listed by: DHI REALTY OF ALABAMA- Open Sat, 10am to 12pmNew
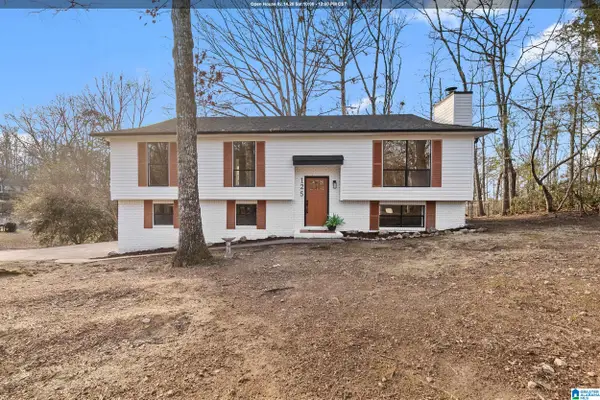 $335,000Active5 beds 3 baths2,614 sq. ft.
$335,000Active5 beds 3 baths2,614 sq. ft.125 MOUNTAIN PARKWAY, Maylene, AL 35114
MLS# 21442924Listed by: KELLER WILLIAMS REALTY VESTAVIA - New
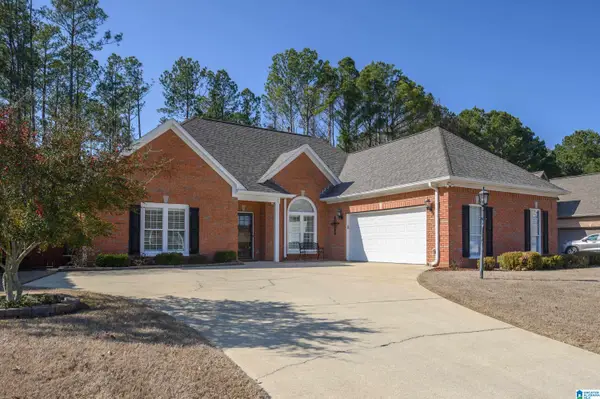 $375,000Active3 beds 3 baths1,823 sq. ft.
$375,000Active3 beds 3 baths1,823 sq. ft.205 WIXFORD WAY, Alabaster, AL 35007
MLS# 21442860Listed by: KELLER WILLIAMS REALTY HOOVER - New
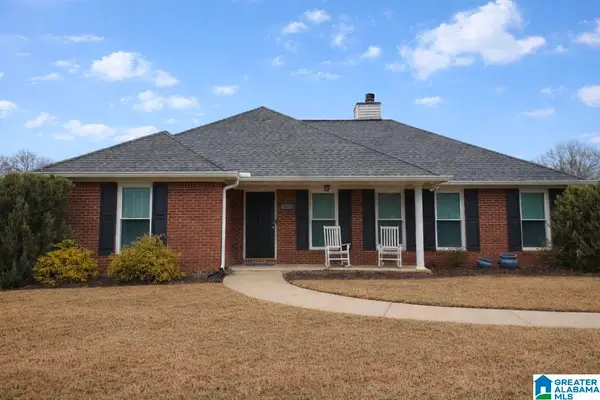 $319,900Active3 beds 2 baths1,582 sq. ft.
$319,900Active3 beds 2 baths1,582 sq. ft.181 SILVERSTONE LANE, Alabaster, AL 35007
MLS# 21442670Listed by: ARC REALTY - HOOVER - New
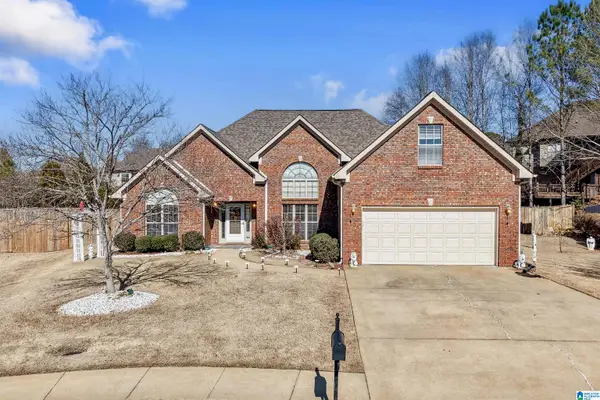 $380,000Active3 beds 2 baths1,934 sq. ft.
$380,000Active3 beds 2 baths1,934 sq. ft.120 MAYFAIR PARK, Maylene, AL 35114
MLS# 21442451Listed by: EPIQUE INC 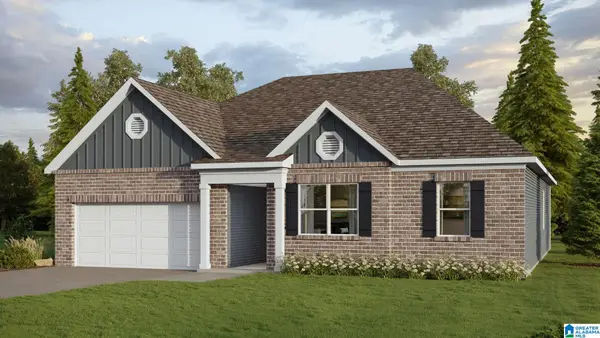 $379,900Active4 beds 2 baths2,025 sq. ft.
$379,900Active4 beds 2 baths2,025 sq. ft.1064 GADWALL DRIVE, Alabaster, AL 35007
MLS# 21442307Listed by: DHI REALTY OF ALABAMA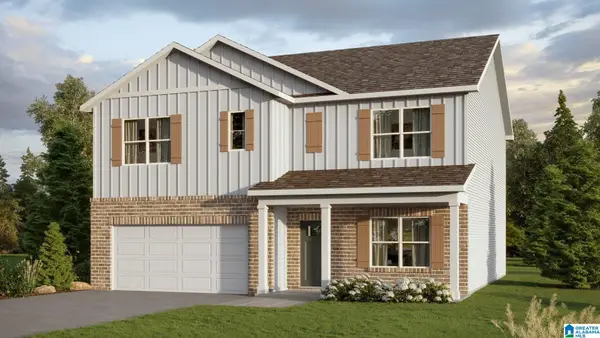 $404,900Active5 beds 3 baths2,511 sq. ft.
$404,900Active5 beds 3 baths2,511 sq. ft.1068 GADWALL DRIVE, Alabaster, AL 35007
MLS# 21442311Listed by: DHI REALTY OF ALABAMA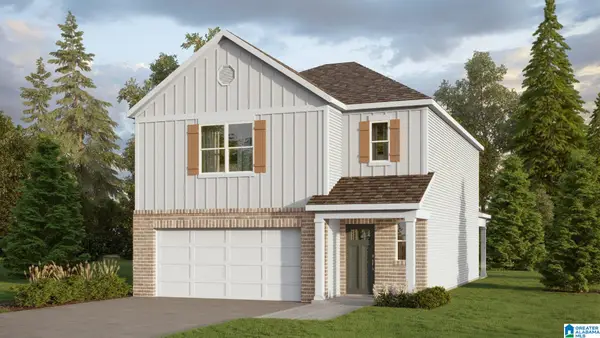 $335,900Active3 beds 3 baths1,749 sq. ft.
$335,900Active3 beds 3 baths1,749 sq. ft.409 PEAVINE COVE, Alabaster, AL 35007
MLS# 21442321Listed by: DHI REALTY OF ALABAMA

