309 CEDAR GROVE COURT, Alabaster, AL 35114
Local realty services provided by:ERA Waldrop Real Estate
Upcoming open houses
- Wed, Feb 1802:00 pm - 04:00 pm
- Thu, Feb 1902:00 pm - 04:00 pm
- Fri, Feb 2002:00 pm - 04:00 pm
- Sat, Feb 2102:00 pm - 04:00 pm
- Sun, Feb 2202:00 pm - 04:00 pm
- Wed, Feb 2502:00 pm - 04:00 pm
- Thu, Feb 2602:00 pm - 04:00 pm
- Fri, Feb 2702:00 pm - 04:00 pm
- Sat, Feb 2802:00 pm - 04:00 pm
Listed by: thomas gamble, sue willoughby
Office: embridge realty, llc.
MLS#:21422698
Source:AL_BAMLS
Price summary
- Price:$682,400
- Price per sq. ft.:$212.39
About this home
Stunning 4 BEDROOMS 4 BATHROOMS BASEMENT HOME with 3 CAR GARAGE!!! The timeless influence of this traditional basement home is seen from the gorgeous exterior to the interior layout. The Loren basement is a must see! The foyer lends a 2 story height to the lovely open floor plan. Two sets of French doors open the great room to wide views and extended living on the covered deck. A gourmet kitchen is prepared for any occasion with plenty of counter space, an ample pantry and eat at island. The over sized laundry room is a dream! An additional bedroom and full bath is also located on the main floor. Two more bedrooms and two full baths are upstairs . The basement is unfinished with a 3 car garage, plumbed for future bathroom too. Fantastic Touches: Deluxe Kitchen, Gas cook top, large pots and pans drawers, hardwood stairs, wall oven, cedar mantle with brick fireplace surround, Primary closest is huge, floor plug in Great Room and so much more!! COME SEE!!!
Contact an agent
Home facts
- Year built:2025
- Listing ID #:21422698
- Added:241 day(s) ago
- Updated:February 17, 2026 at 03:26 PM
Rooms and interior
- Bedrooms:4
- Total bathrooms:5
- Full bathrooms:4
- Half bathrooms:1
- Living area:3,213 sq. ft.
Heating and cooling
- Cooling:Dual Systems, Electric
- Heating:Dual Systems, Gas Heat
Structure and exterior
- Year built:2025
- Building area:3,213 sq. ft.
- Lot area:0.45 Acres
Schools
- High school:THOMPSON
- Middle school:THOMPSON
- Elementary school:CREEK VIEW
Utilities
- Water:Public Water
- Sewer:Sewer Connected
Finances and disclosures
- Price:$682,400
- Price per sq. ft.:$212.39
New listings near 309 CEDAR GROVE COURT
- New
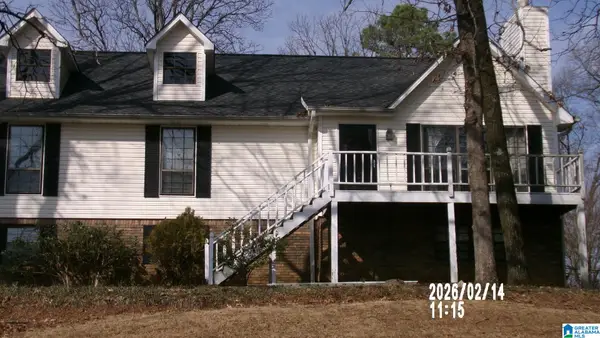 $350,000Active3 beds 3 baths2,200 sq. ft.
$350,000Active3 beds 3 baths2,200 sq. ft.301 TRADEWINDS CIRCLE, Alabaster, AL 35007
MLS# 21443674Listed by: ROMANO PROPERTIES LLC - New
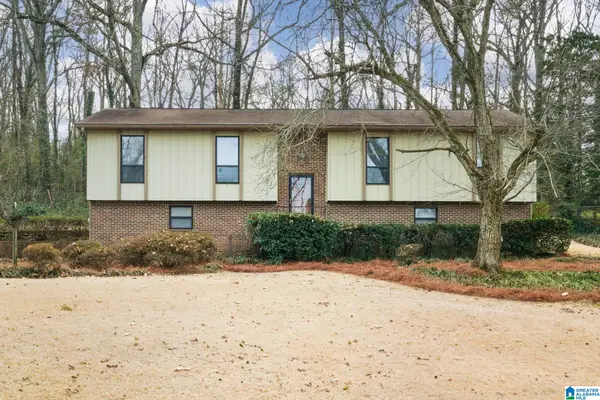 $264,900Active4 beds 2 baths1,956 sq. ft.
$264,900Active4 beds 2 baths1,956 sq. ft.1317 OLD BOSTON ROAD, Alabaster, AL 35007
MLS# 21443666Listed by: SIGNATURE REALTY - New
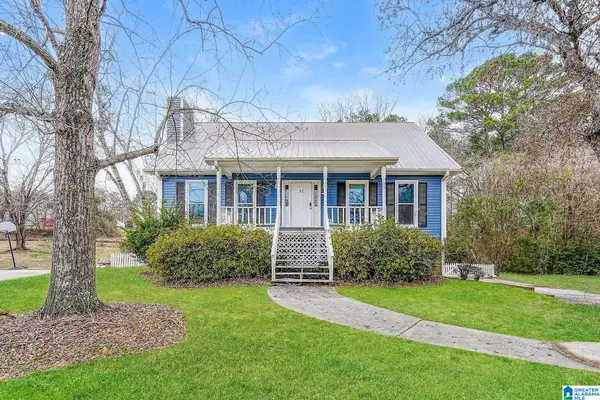 $295,000Active3 beds 3 baths1,800 sq. ft.
$295,000Active3 beds 3 baths1,800 sq. ft.1116 WILLOW CREEK COURT, Alabaster, AL 35007
MLS# 21443520Listed by: EVERYSTATE INC - New
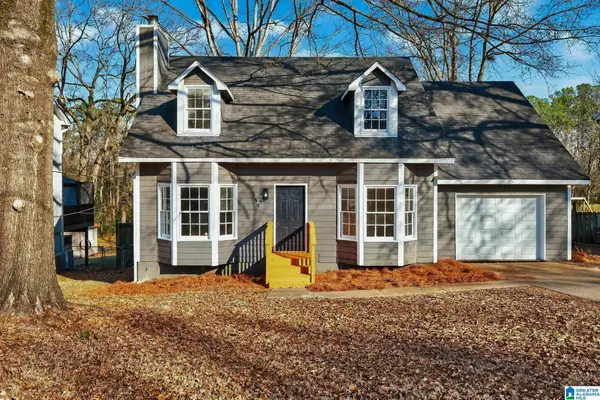 $264,900Active3 beds 2 baths1,668 sq. ft.
$264,900Active3 beds 2 baths1,668 sq. ft.319 7TH STREET NW, Alabaster, AL 35007
MLS# 21443239Listed by: EXP REALTY, LLC CENTRAL - New
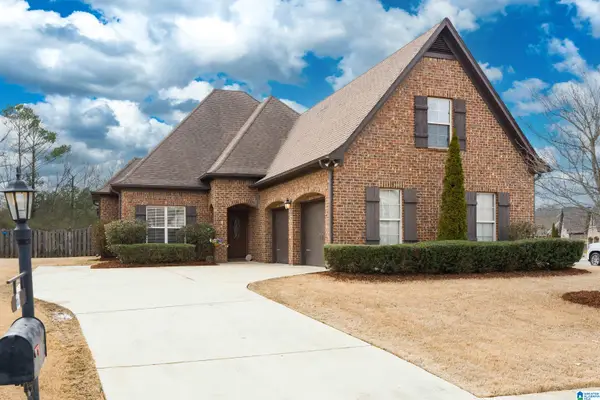 $360,000Active4 beds 2 baths2,613 sq. ft.
$360,000Active4 beds 2 baths2,613 sq. ft.221 LACEY AVENUE, Alabaster, AL 35114
MLS# 21443255Listed by: KELLER WILLIAMS METRO SOUTH 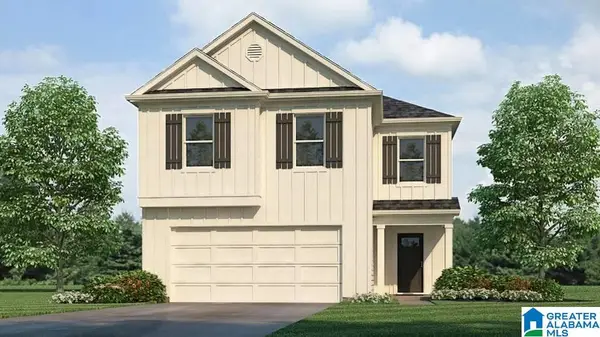 $355,900Pending4 beds 3 baths2,174 sq. ft.
$355,900Pending4 beds 3 baths2,174 sq. ft.408 PEAVINE COVE, Alabaster, AL 35007
MLS# 21442918Listed by: DHI REALTY OF ALABAMA- New
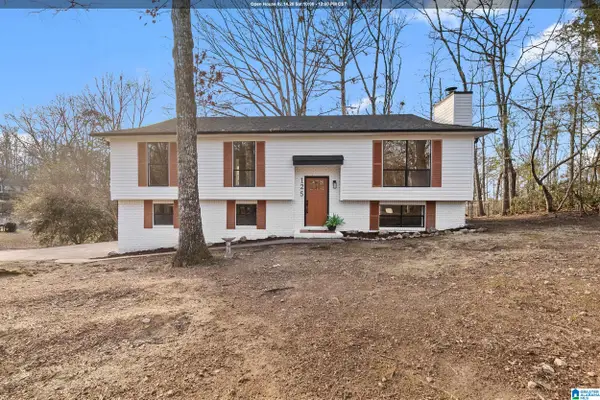 $335,000Active5 beds 3 baths2,614 sq. ft.
$335,000Active5 beds 3 baths2,614 sq. ft.125 MOUNTAIN PARKWAY, Maylene, AL 35114
MLS# 21442924Listed by: KELLER WILLIAMS REALTY VESTAVIA 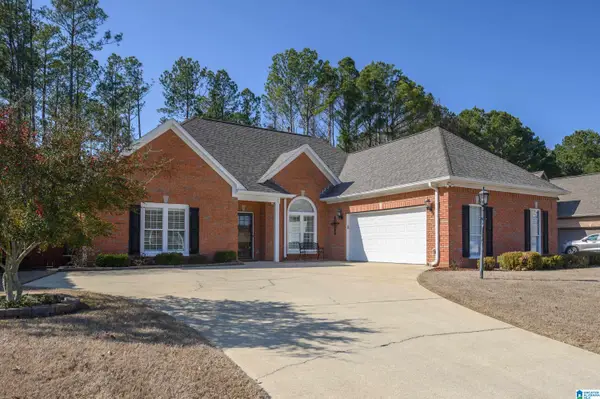 $375,000Active3 beds 3 baths1,823 sq. ft.
$375,000Active3 beds 3 baths1,823 sq. ft.205 WIXFORD WAY, Alabaster, AL 35007
MLS# 21442860Listed by: KELLER WILLIAMS REALTY HOOVER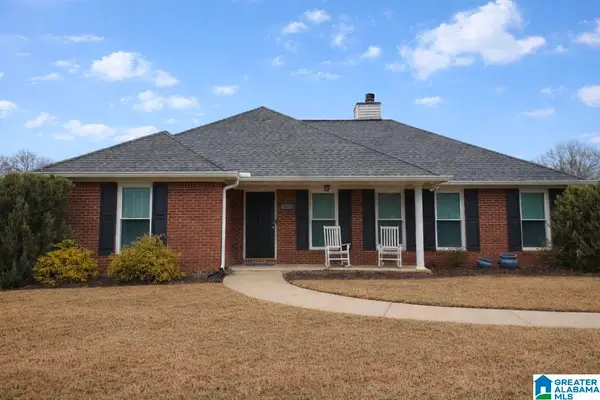 $319,900Active3 beds 2 baths1,582 sq. ft.
$319,900Active3 beds 2 baths1,582 sq. ft.181 SILVERSTONE LANE, Alabaster, AL 35007
MLS# 21442670Listed by: ARC REALTY - HOOVER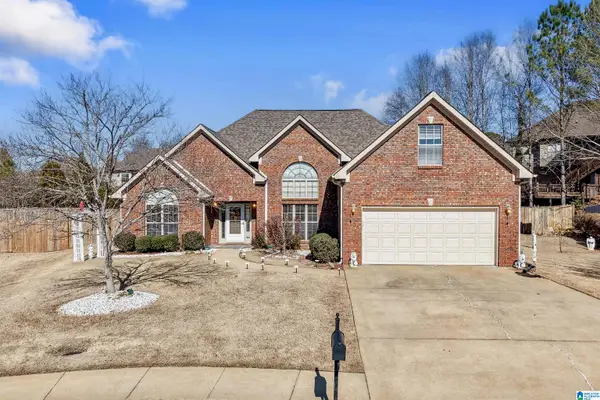 $380,000Active3 beds 2 baths1,934 sq. ft.
$380,000Active3 beds 2 baths1,934 sq. ft.120 MAYFAIR PARK, Maylene, AL 35114
MLS# 21442451Listed by: EPIQUE INC

