424 ACER TRAIL, Alabaster, AL 35007
Local realty services provided by:ERA Waldrop Real Estate
Listed by: brooke handley
Office: exit realty cahaba
MLS#:21423769
Source:AL_BAMLS
Price summary
- Price:$799,000
- Price per sq. ft.:$192.34
About this home
Welcome home to your own private oasis, nestled in the prestigious neighborhood in Alabaster, Maple Ridge. Simple elegance. Luxury at your fingertips. The SPACIOUS living and dining rooms BOAST tall ceilings with crown molding and freshly waxed hardwood floors and steam cleaned carpets; plantation shutters. Eat at the breakfast bar with granite countertops, the breakfast room or formal DR. The primary suite is luxury in every way. Tray ceiling, gas fireplace and a huge walk in closet that adjoins with a spacious laundry room with cabinets and built in desk. Parking pad brings you into the mudroom. Upstairs you'll find 2 large bedrooms, Jack N Jill bath, a bonus room that could be used as an office space, music room, etc. Feel safe with two storm cellars in the basement, three industrial wall shelves to stay, and tons of storage. Walls have studs, the plumbing has been installed, ready for a future ad on. And don’t forget your year round vacation just a walk out the back door!
Contact an agent
Home facts
- Year built:2010
- Listing ID #:21423769
- Added:183 day(s) ago
- Updated:January 01, 2026 at 08:41 PM
Rooms and interior
- Bedrooms:4
- Total bathrooms:4
- Full bathrooms:3
- Half bathrooms:1
- Living area:4,154 sq. ft.
Heating and cooling
- Cooling:Central, Electric
- Heating:Electric, Heat Pump
Structure and exterior
- Year built:2010
- Building area:4,154 sq. ft.
- Lot area:1.66 Acres
Schools
- High school:THOMPSON
- Middle school:THOMPSON
- Elementary school:MEADOWVIEW
Utilities
- Water:Public Water
- Sewer:Septic
Finances and disclosures
- Price:$799,000
- Price per sq. ft.:$192.34
New listings near 424 ACER TRAIL
- New
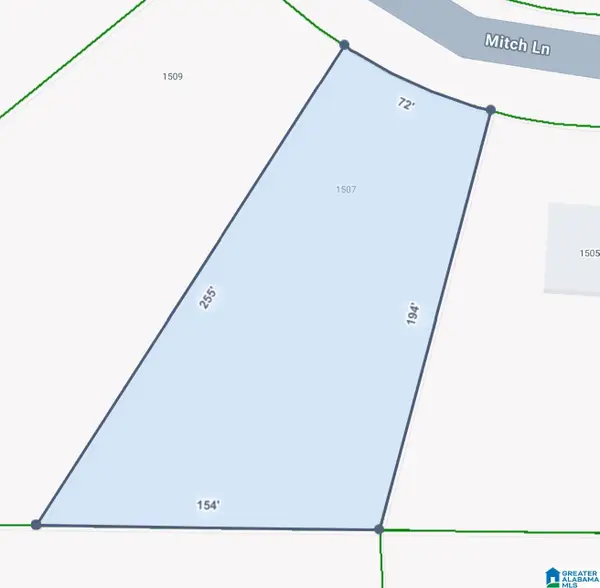 $23,000Active0.54 Acres
$23,000Active0.54 Acres1507 MITCH LANE, Alabaster, AL 35007
MLS# 21439722Listed by: EXP REALTY, LLC CENTRAL - New
 $384,900Active4 beds 3 baths2,256 sq. ft.
$384,900Active4 beds 3 baths2,256 sq. ft.1072 GADWALL DRIVE, Alabaster, AL 35007
MLS# 21439638Listed by: DHI REALTY OF ALABAMA - New
 $354,900Active4 beds 2 baths1,774 sq. ft.
$354,900Active4 beds 2 baths1,774 sq. ft.1076 GADWALL DRIVE, Alabaster, AL 35007
MLS# 21439639Listed by: DHI REALTY OF ALABAMA - New
 $564,302Active5 beds 5 baths3,849 sq. ft.
$564,302Active5 beds 5 baths3,849 sq. ft.1124 BIRCHWOOD LANE, Alabaster, AL 35007
MLS# 21439621Listed by: VC REALTY LLC 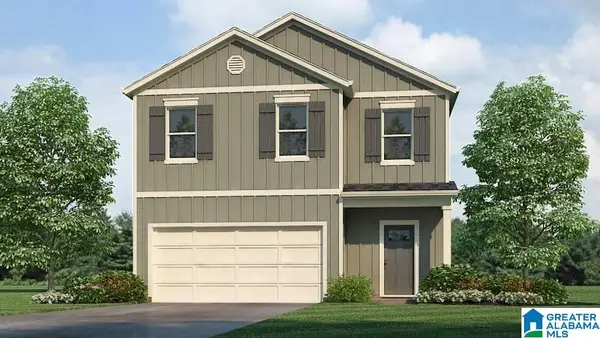 $364,900Pending5 beds 3 baths2,361 sq. ft.
$364,900Pending5 beds 3 baths2,361 sq. ft.405 PEAVINE COVE, Alabaster, AL 35007
MLS# 21439547Listed by: DHI REALTY OF ALABAMA- New
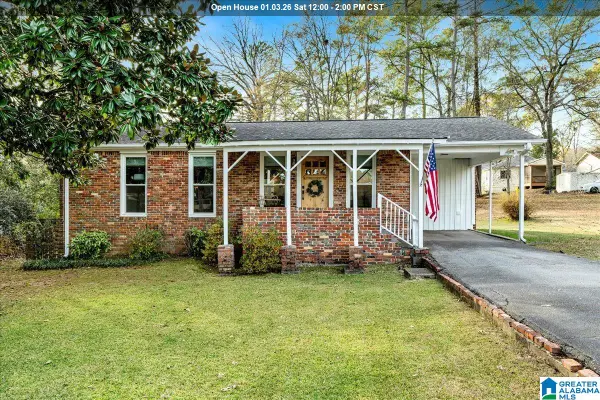 $215,000Active2 beds 2 baths1,034 sq. ft.
$215,000Active2 beds 2 baths1,034 sq. ft.335 10TH STREET NW, Alabaster, AL 35007
MLS# 21439523Listed by: KELLY RIGHT REAL ESTATE OF ALA - New
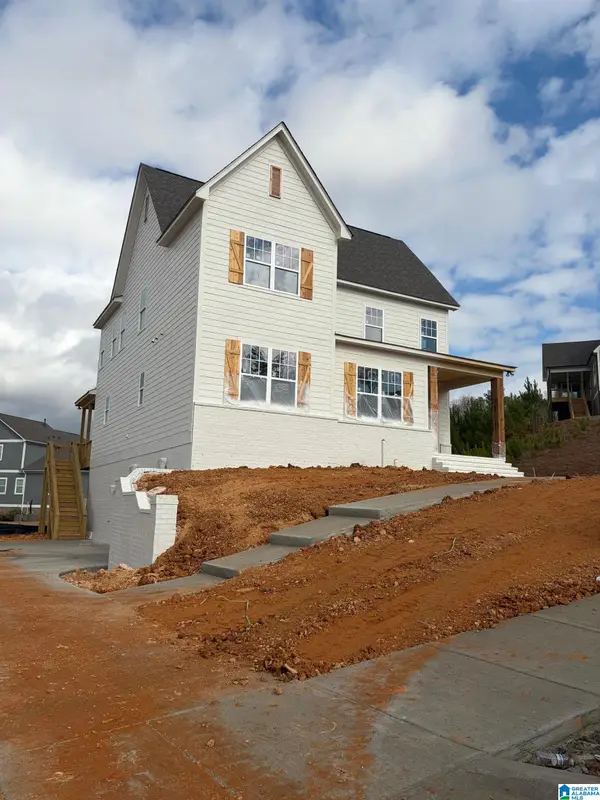 $631,920Active4 beds 3 baths2,742 sq. ft.
$631,920Active4 beds 3 baths2,742 sq. ft.305 CEDAR GROVE COURT, Alabaster, AL 35114
MLS# 21439488Listed by: EMBRIDGE REALTY, LLC - New
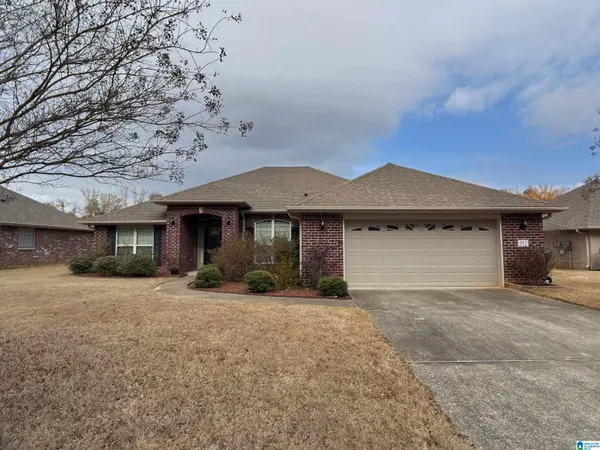 $358,000Active4 beds 3 baths2,294 sq. ft.
$358,000Active4 beds 3 baths2,294 sq. ft.317 GOLDEN MEADOWS PLACE, Alabaster, AL 35007
MLS# 21439452Listed by: SOUTHERN HOMES OF TUSCALOOSA, - New
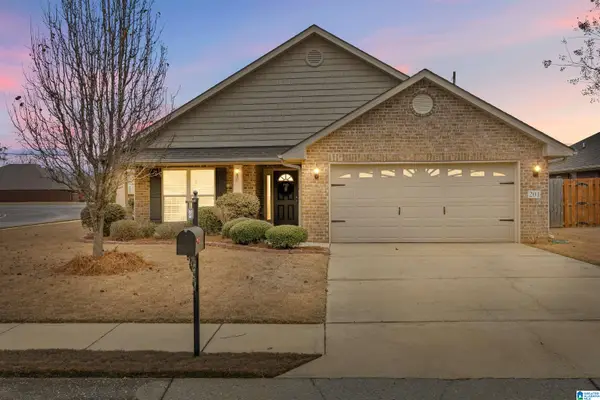 $310,000Active4 beds 2 baths1,911 sq. ft.
$310,000Active4 beds 2 baths1,911 sq. ft.201 MAKENA WAY, Alabaster, AL 35007
MLS# 21439390Listed by: STONEBRIDGE REALTY LLC 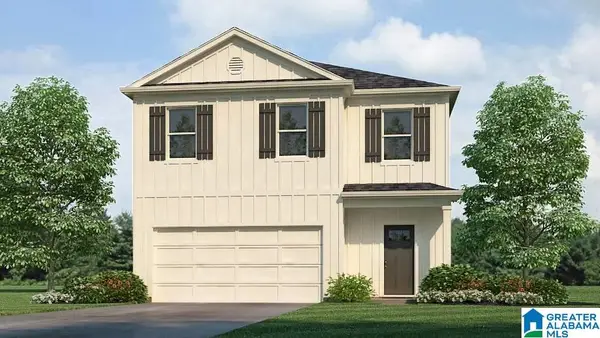 $364,900Pending5 beds 3 baths2,361 sq. ft.
$364,900Pending5 beds 3 baths2,361 sq. ft.412 PEAVINE COVE, Alabaster, AL 35007
MLS# 21439365Listed by: DHI REALTY OF ALABAMA
