627 WYNLAKE COVE, Alabaster, AL 35007
Local realty services provided by:ERA Waldrop Real Estate
Listed by: melanie shores
Office: exit realty cahaba
MLS#:21426293
Source:AL_BAMLS
Price summary
- Price:$425,000
- Price per sq. ft.:$155.91
About this home
Welcome home to this beautifully maintained 4-bedroom, 3.5-bath residence in one of the area’s most desirable neighborhoods. This spacious split-level home perfectly combines comfort, functionality, and modern style. Step inside to discover gleaming hardwood floors, brand-new carpet, and an updated kitchen featuring sleek finishes, stainless steel appliances, and abundant cabinet space—ideal for both entertaining and everyday living. The finished basement offers even more flexibility with a cozy den, private study or home office, additional bedroom, and full bath—perfect for guests, remote work, or multigenerational living. Designed with both comfort and privacy in mind, the layout includes generously sized bedrooms, well-appointed baths, and a fully fenced backyard ready for relaxation or play. Situated in a vibrant, family-friendly community with top-rated schools, nearby parks, and convenient access to shopping and dining, this home truly has it all.
Contact an agent
Home facts
- Year built:2003
- Listing ID #:21426293
- Added:112 day(s) ago
- Updated:November 15, 2025 at 08:40 PM
Rooms and interior
- Bedrooms:4
- Total bathrooms:4
- Full bathrooms:3
- Half bathrooms:1
- Living area:2,726 sq. ft.
Heating and cooling
- Cooling:Central, Electric
- Heating:Central, Gas Heat
Structure and exterior
- Year built:2003
- Building area:2,726 sq. ft.
Schools
- High school:THOMPSON
- Middle school:THOMPSON
- Elementary school:MEADOWVIEW
Utilities
- Water:Public Water
- Sewer:Sewer Connected
Finances and disclosures
- Price:$425,000
- Price per sq. ft.:$155.91
New listings near 627 WYNLAKE COVE
- New
 $379,900Active4 beds 2 baths2,185 sq. ft.
$379,900Active4 beds 2 baths2,185 sq. ft.3025 SPECKLEBELLY WAY, Alabaster, AL 35007
MLS# 21436840Listed by: ARC REALTY VESTAVIA 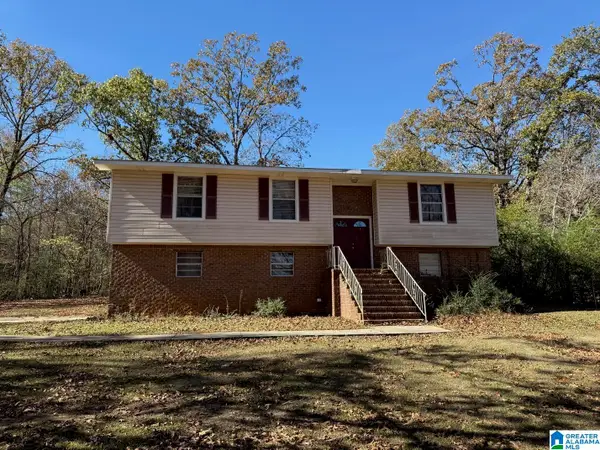 $169,900Pending4 beds 2 baths2,128 sq. ft.
$169,900Pending4 beds 2 baths2,128 sq. ft.840 HONEYSUCKLE LANE, Alabaster, AL 35007
MLS# 21436784Listed by: WEBB & COMPANY REALTY- New
 $299,000Active4 beds 2 baths1,672 sq. ft.
$299,000Active4 beds 2 baths1,672 sq. ft.316 VINCENT STREET, Alabaster, AL 35007
MLS# 21436686Listed by: AVAST REALTY- BIRMINGHAM - New
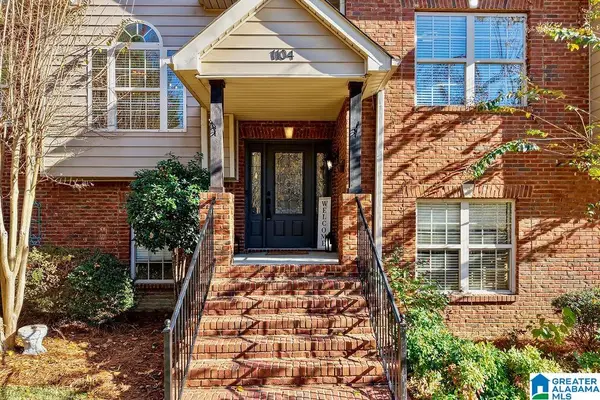 $310,000Active3 beds 2 baths1,528 sq. ft.
$310,000Active3 beds 2 baths1,528 sq. ft.1104 SEQUOIA TRAIL, Alabaster, AL 35007
MLS# 21436510Listed by: KELLER WILLIAMS METRO SOUTH - New
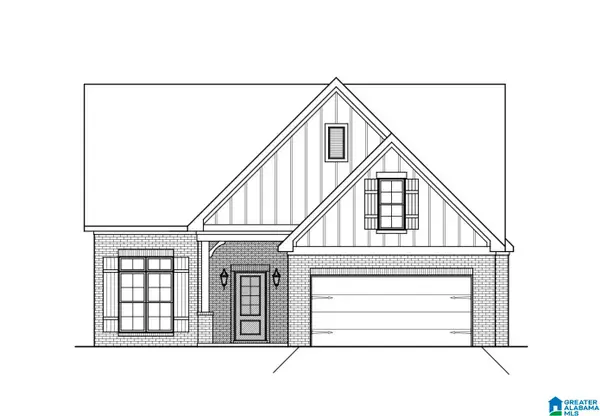 $374,900Active3 beds 3 baths1,628 sq. ft.
$374,900Active3 beds 3 baths1,628 sq. ft.902 6TH AVENUE SW, Alabaster, AL 35007
MLS# 21436479Listed by: KELLER WILLIAMS METRO SOUTH - New
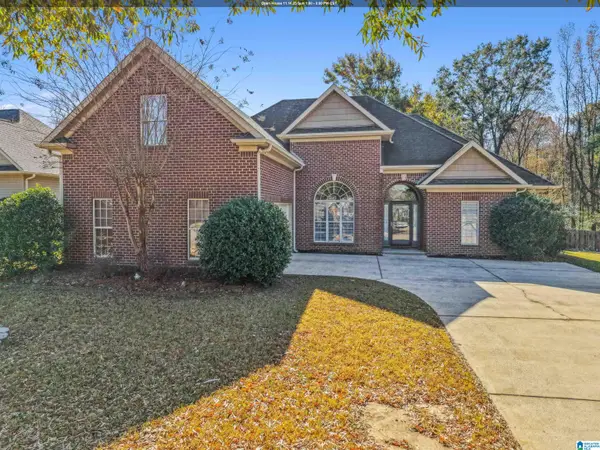 $325,000Active4 beds 3 baths2,421 sq. ft.
$325,000Active4 beds 3 baths2,421 sq. ft.129 MORNING MIST TRAIL, Alabaster, AL 35007
MLS# 21436242Listed by: KELLER WILLIAMS REALTY VESTAVIA - New
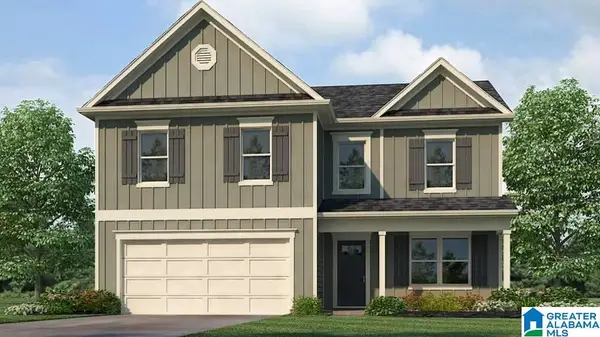 $369,900Active4 beds 3 baths2,339 sq. ft.
$369,900Active4 beds 3 baths2,339 sq. ft.2092 GADWALL DRIVE, Alabaster, AL 35007
MLS# 21436220Listed by: DHI REALTY OF ALABAMA - New
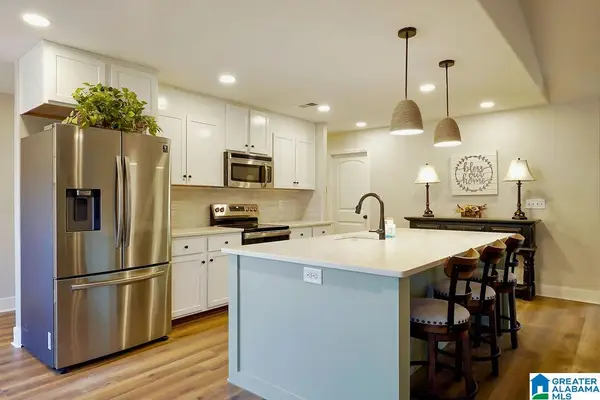 $340,000Active3 beds 2 baths2,016 sq. ft.
$340,000Active3 beds 2 baths2,016 sq. ft.325 GOLDEN MEADOWS PLACE, Alabaster, AL 35007
MLS# 21436208Listed by: KELLER WILLIAMS METRO SOUTH - New
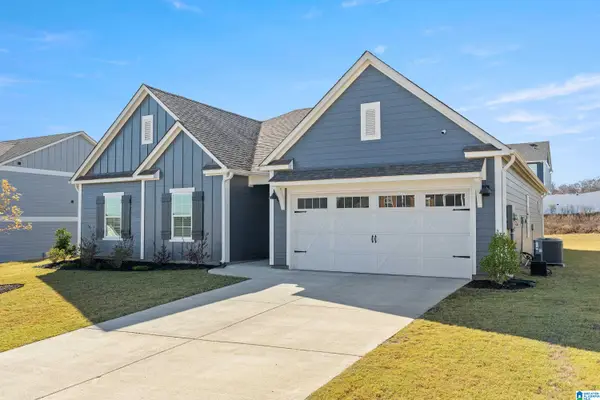 $379,900Active4 beds 2 baths2,185 sq. ft.
$379,900Active4 beds 2 baths2,185 sq. ft.3020 SPECKLEBELLY WAY, Alabaster, AL 35007
MLS# 21436155Listed by: KELLER WILLIAMS REALTY VESTAVIA - New
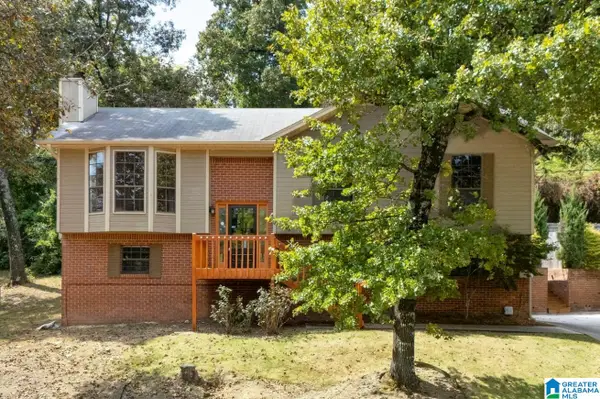 $269,900Active4 beds 2 baths2,185 sq. ft.
$269,900Active4 beds 2 baths2,185 sq. ft.513 BENNETT DRIVE, Alabaster, AL 35007
MLS# 21436158Listed by: KELLER WILLIAMS REALTY VESTAVIA
