710 FOREST HILLS TRACE, Alabaster, AL 35007
Local realty services provided by:ERA Waldrop Real Estate
710 FOREST HILLS TRACE,Alabaster, AL 35007
$375,000
- 4 Beds
- 3 Baths
- - sq. ft.
- Single family
- Sold
Listed by: danielle turner
Office: keller williams metro south
MLS#:21436550
Source:AL_BAMLS
Sorry, we are unable to map this address
Price summary
- Price:$375,000
About this home
Welcome Home to 710 Forest Hills Trace! Tucked away on a peaceful cul-de-sac in the heart of Alabaster, this well-loved and beautifully maintained home sits on a private 1.3-acre lot surrounded by nature. Offering 4 bedrooms, 3 full baths, and plenty of flexible living space. Step inside to find a warm and inviting layout, a spacious living area, and a comfortable flow for everyday living. The kitchen and dining spaces open to a screened porch and open deck, ideal for entertaining or simply relaxing while enjoying the serene, wooded backdrop.The finished basement features an office and an extra den or bonus room, providing the perfect setup for working from home, movie nights, or a hobby space. Peace of mind comes easy with major updates already done ? roof replaced in 2018, new HVAC in 2025 with a 10-year warranty, and spray foam insulation in the attic for energy efficiency. You will also appreciate the portable generator hook up. This one is a GEM!
Contact an agent
Home facts
- Year built:1997
- Listing ID #:21436550
- Added:55 day(s) ago
- Updated:January 09, 2026 at 01:00 AM
Rooms and interior
- Bedrooms:4
- Total bathrooms:3
- Full bathrooms:3
Heating and cooling
- Cooling:Central
- Heating:Gas Heat
Structure and exterior
- Year built:1997
Schools
- High school:THOMPSON
- Middle school:THOMPSON
- Elementary school:MEADOWVIEW
Utilities
- Water:Public Water
- Sewer:Septic
Finances and disclosures
- Price:$375,000
New listings near 710 FOREST HILLS TRACE
- New
 $279,000Active3 beds 2 baths1,506 sq. ft.
$279,000Active3 beds 2 baths1,506 sq. ft.244 CRISFIELD CIRCLE, Alabaster, AL 35007
MLS# 21439828Listed by: REALTYSOUTH-OTM-ACTON RD - New
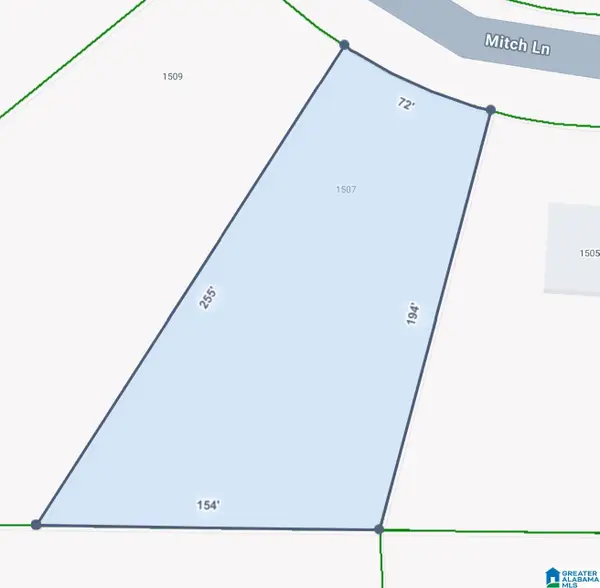 $23,000Active0.54 Acres
$23,000Active0.54 Acres1507 MITCH LANE, Alabaster, AL 35007
MLS# 21439722Listed by: EXP REALTY, LLC CENTRAL - New
 $329,900Active3 beds 3 baths2,040 sq. ft.
$329,900Active3 beds 3 baths2,040 sq. ft.699 OLDE TOWNE CIRCLE, Alabaster, AL 35007
MLS# 21439657Listed by: REAL BROKER LLC - New
 $384,900Active4 beds 3 baths2,256 sq. ft.
$384,900Active4 beds 3 baths2,256 sq. ft.1072 GADWALL DRIVE, Alabaster, AL 35007
MLS# 21439638Listed by: DHI REALTY OF ALABAMA - New
 $354,900Active4 beds 2 baths1,774 sq. ft.
$354,900Active4 beds 2 baths1,774 sq. ft.1076 GADWALL DRIVE, Alabaster, AL 35007
MLS# 21439639Listed by: DHI REALTY OF ALABAMA - New
 $564,302Active5 beds 5 baths3,849 sq. ft.
$564,302Active5 beds 5 baths3,849 sq. ft.1124 BIRCHWOOD LANE, Alabaster, AL 35007
MLS# 21439621Listed by: VC REALTY LLC 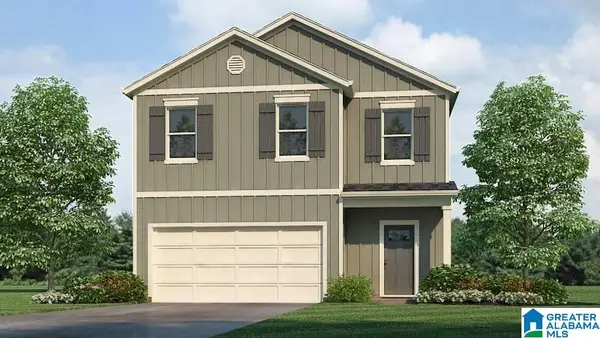 $364,900Pending5 beds 3 baths2,361 sq. ft.
$364,900Pending5 beds 3 baths2,361 sq. ft.405 PEAVINE COVE, Alabaster, AL 35007
MLS# 21439547Listed by: DHI REALTY OF ALABAMA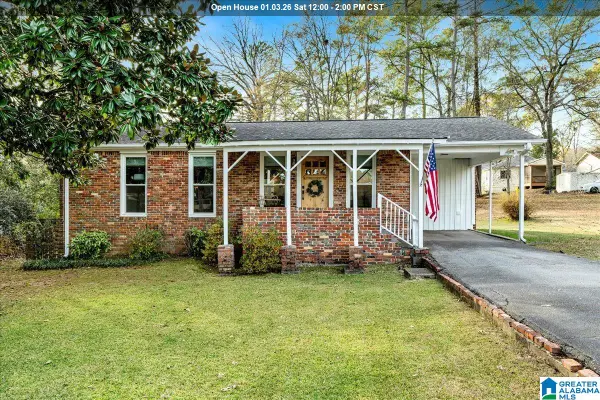 $215,000Pending2 beds 2 baths1,034 sq. ft.
$215,000Pending2 beds 2 baths1,034 sq. ft.335 10TH STREET NW, Alabaster, AL 35007
MLS# 21439523Listed by: KELLY RIGHT REAL ESTATE OF ALA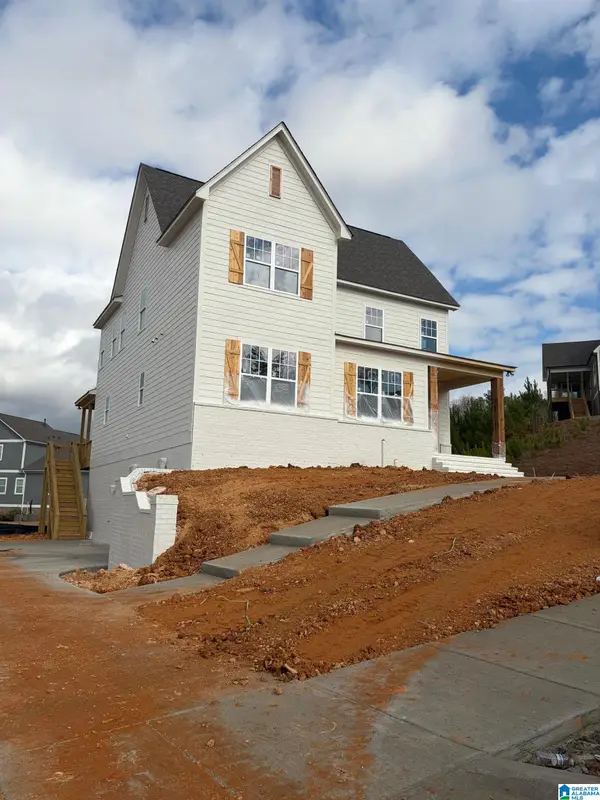 $631,920Active4 beds 3 baths2,742 sq. ft.
$631,920Active4 beds 3 baths2,742 sq. ft.305 CEDAR GROVE COURT, Alabaster, AL 35114
MLS# 21439488Listed by: EMBRIDGE REALTY, LLC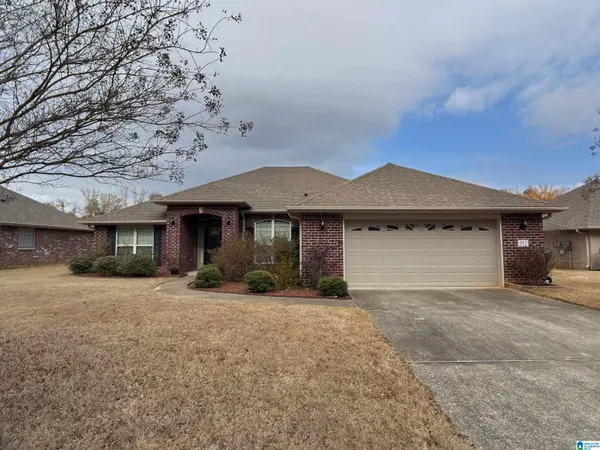 $358,000Active4 beds 3 baths2,294 sq. ft.
$358,000Active4 beds 3 baths2,294 sq. ft.317 GOLDEN MEADOWS PLACE, Alabaster, AL 35007
MLS# 21439452Listed by: SOUTHERN HOMES OF TUSCALOOSA,
