716 3RD STREET NE, Alabaster, AL 35007
Local realty services provided by:ERA Byars Realty
Listed by:lauren sazera
Office:keller williams realty vestavia
MLS#:21434527
Source:AL_BAMLS
Price summary
- Price:$199,999
- Price per sq. ft.:$124.84
About this home
This townhome offers the perfect blend of comfort, style, and convenience. The interior features LVP flooring throughout, no carpet!. A formal entryway opens to a bright kitchen with an eat-in area that flows seamlessly into a spacious den with a cozy fireplace and dining space. The screened-in back porch overlooks a private, low-maintenance yard with a deck surrounded by serene nature, while a storage closet just off the porch provides additional space for outdoor or seasonal items. Upstairs, the primary suite includes a generous walk-in closet and a private bath with a double vanity, garden tub, and separate shower. Two additional bedrooms and a full bath complete the upper level, with a main-level half bath adding extra convenience for guests. Conveniently located near Shelby Baptist Medical Center, shopping, dining, and with easy access to I-65. This home is ready for its new owner to make it their own.
Contact an agent
Home facts
- Year built:1997
- Listing ID #:21434527
- Added:2 day(s) ago
- Updated:October 21, 2025 at 01:42 AM
Rooms and interior
- Bedrooms:3
- Total bathrooms:3
- Full bathrooms:2
- Half bathrooms:1
- Living area:1,602 sq. ft.
Heating and cooling
- Cooling:Central
- Heating:Central
Structure and exterior
- Year built:1997
- Building area:1,602 sq. ft.
- Lot area:0.08 Acres
Schools
- High school:THOMPSON
- Middle school:THOMPSON
- Elementary school:CREEK VIEW
Utilities
- Water:Public Water
- Sewer:Sewer Connected
Finances and disclosures
- Price:$199,999
- Price per sq. ft.:$124.84
New listings near 716 3RD STREET NE
- New
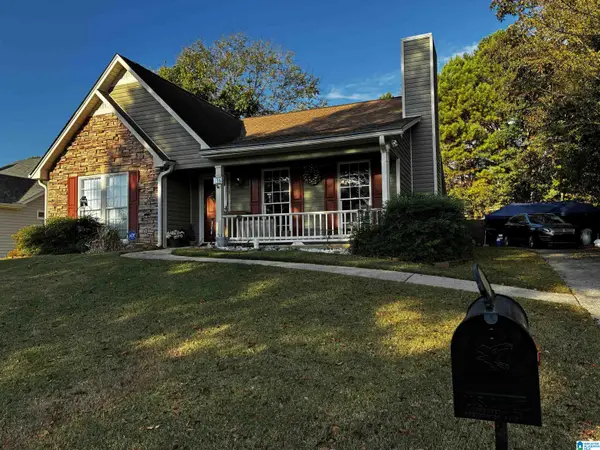 $275,000Active3 beds 2 baths1,450 sq. ft.
$275,000Active3 beds 2 baths1,450 sq. ft.116 PALM DRIVE, Alabaster, AL 35007
MLS# 21434308Listed by: FLATFEE.COM - New
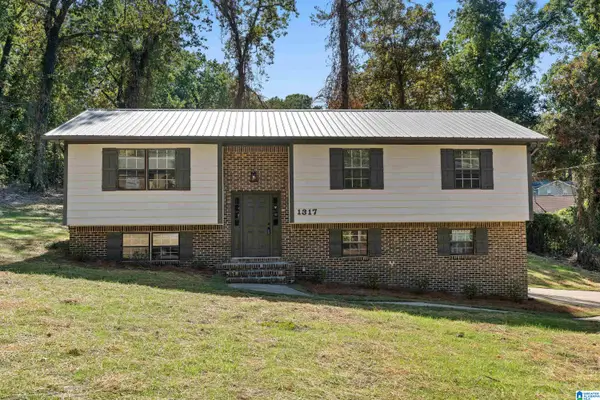 $285,000Active3 beds 3 baths2,288 sq. ft.
$285,000Active3 beds 3 baths2,288 sq. ft.1317 W NAVAJO DRIVE, Alabaster, AL 35007
MLS# 21434214Listed by: EXIT REALTY SOUTHERN SELECT - ONEONTA - New
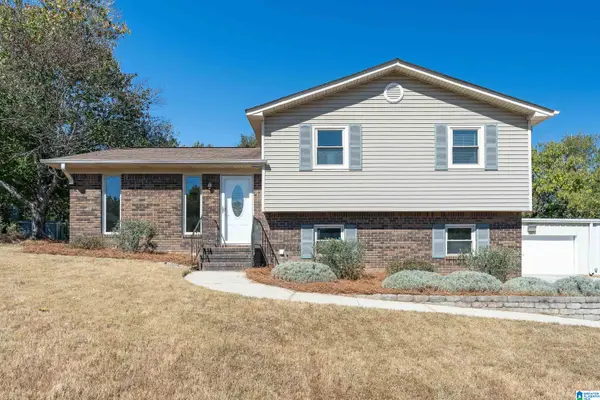 $299,900Active3 beds 2 baths1,680 sq. ft.
$299,900Active3 beds 2 baths1,680 sq. ft.1230 SW 8TH AVENUE, Alabaster, AL 35007
MLS# 21434171Listed by: KELLER WILLIAMS HOMEWOOD - New
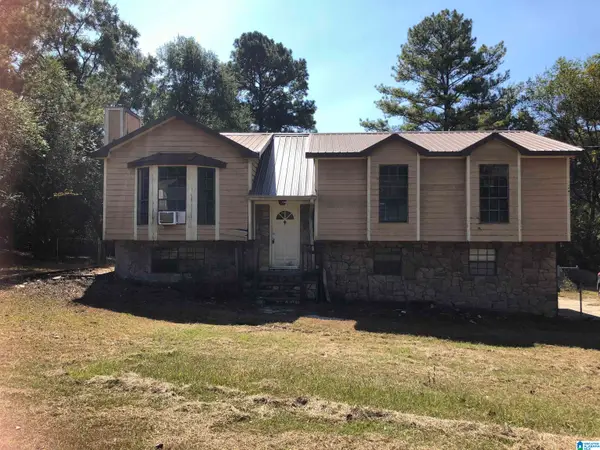 $185,000Active3 beds 2 baths2,047 sq. ft.
$185,000Active3 beds 2 baths2,047 sq. ft.316 WILLOW GLEN COURT, Alabaster, AL 35007
MLS# 21434047Listed by: IMPACT REALTY ADVISORS - New
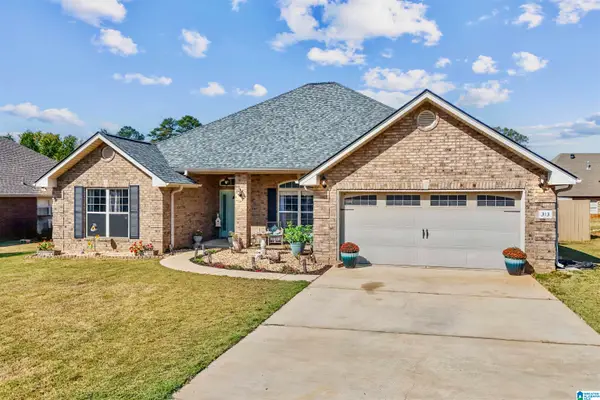 $375,000Active4 beds 2 baths2,354 sq. ft.
$375,000Active4 beds 2 baths2,354 sq. ft.313 TANGLEWOOD CIRCLE, Alabaster, AL 35007
MLS# 21433938Listed by: TEAM LEHMAN LLC 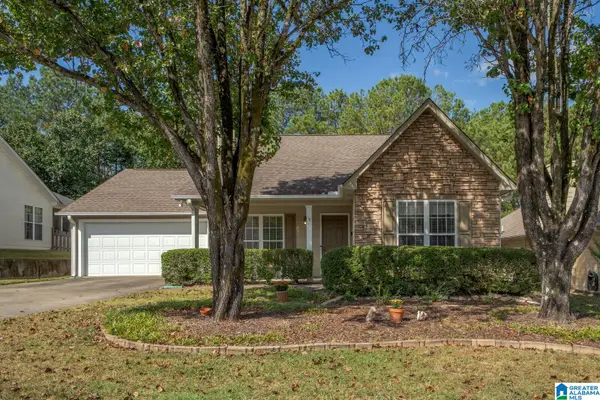 $265,000Active3 beds 2 baths1,418 sq. ft.
$265,000Active3 beds 2 baths1,418 sq. ft.117 BELFORD WAY, Alabaster, AL 35007
MLS# 21433770Listed by: ARC REALTY VESTAVIA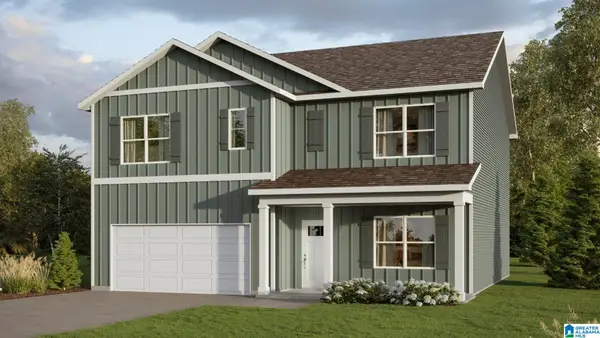 $399,900Active5 beds 3 baths2,511 sq. ft.
$399,900Active5 beds 3 baths2,511 sq. ft.2061 GADWALL DRIVE, Alabaster, AL 35007
MLS# 21433755Listed by: DHI REALTY OF ALABAMA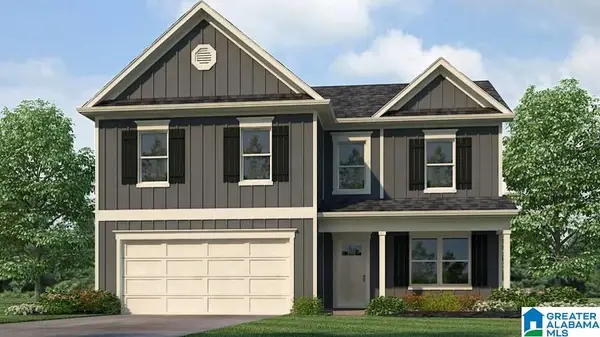 $369,900Active4 beds 3 baths2,339 sq. ft.
$369,900Active4 beds 3 baths2,339 sq. ft.2065 GADWALL DRIVE, Alabaster, AL 35007
MLS# 21433757Listed by: DHI REALTY OF ALABAMA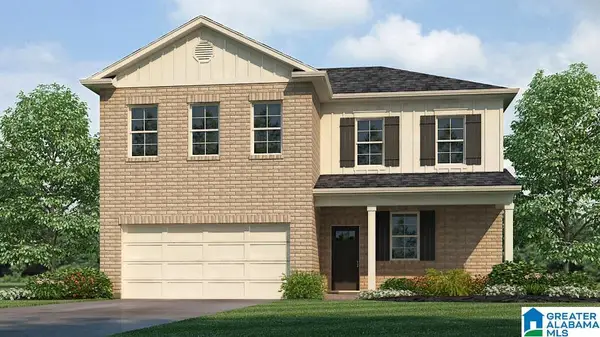 $379,900Active4 beds 3 baths2,256 sq. ft.
$379,900Active4 beds 3 baths2,256 sq. ft.2069 GADWALL DRIVE, Alabaster, AL 35007
MLS# 21433759Listed by: DHI REALTY OF ALABAMA
