902 6TH AVENUE SW, Alabaster, AL 35007
Local realty services provided by:ERA Waldrop Real Estate
Listed by: julie mcdonnell
Office: keller williams metro south
MLS#:21436479
Source:AL_BAMLS
Price summary
- Price:$374,900
- Price per sq. ft.:$230.28
About this home
Welcome to 902 6th Ave SW in Alabaster, a home that both stands out and fits perfectly within its charming, established neighborhood and surrounded by mature trees and timeless character. Featuring 3 bedrooms and 2.5 baths, this home has been meticulously designed with efficiency and space in mind. The open-concept floor plan showcases high-end finishes throughout, delivering a custom build feel at an affordable price within the award-winning Alabaster school system. Step inside to a two-story living room with vaulted ceilings, seamlessly flowing into your dining area and gourmet kitchen—complete with a large island, coffee/wine bar, and premium cabinetry. Each bathroom features designer tile showers, modern lighting, and the refined details rarely found in production builds. Out back, enjoy a covered patio pre-wired for outdoor entertainment and security, overlooking a spacious backyard ready for your personal touch. This home is a statement of thoughtful design & and elevated living.
Contact an agent
Home facts
- Year built:2026
- Listing ID #:21436479
- Added:93 day(s) ago
- Updated:February 12, 2026 at 11:11 AM
Rooms and interior
- Bedrooms:3
- Total bathrooms:3
- Full bathrooms:2
- Half bathrooms:1
- Living area:1,628 sq. ft.
Heating and cooling
- Cooling:Central
- Heating:Central
Structure and exterior
- Year built:2026
- Building area:1,628 sq. ft.
- Lot area:0.56 Acres
Schools
- High school:THOMPSON
- Middle school:THOMPSON
- Elementary school:MEADOWVIEW
Utilities
- Water:Public Water
- Sewer:Sewer Connected
Finances and disclosures
- Price:$374,900
- Price per sq. ft.:$230.28
New listings near 902 6TH AVENUE SW
- New
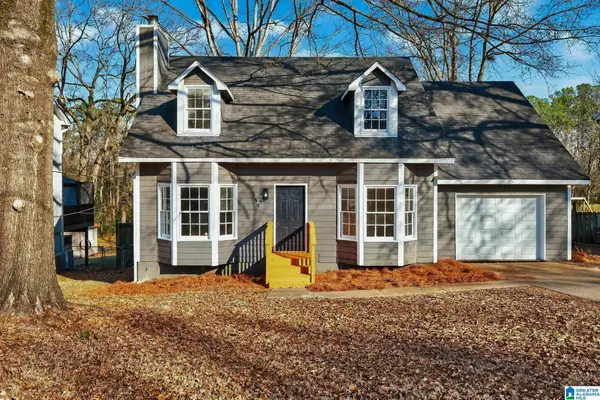 $264,900Active3 beds 2 baths1,668 sq. ft.
$264,900Active3 beds 2 baths1,668 sq. ft.319 7TH STREET NW, Alabaster, AL 35007
MLS# 21443239Listed by: EXP REALTY, LLC CENTRAL - New
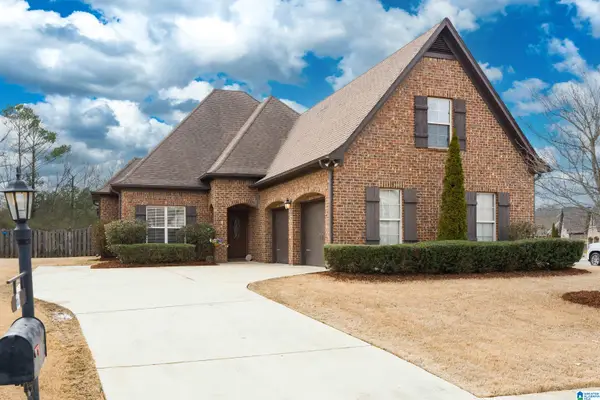 $360,000Active4 beds 2 baths2,613 sq. ft.
$360,000Active4 beds 2 baths2,613 sq. ft.221 LACEY AVENUE, Alabaster, AL 35114
MLS# 21443255Listed by: KELLER WILLIAMS METRO SOUTH 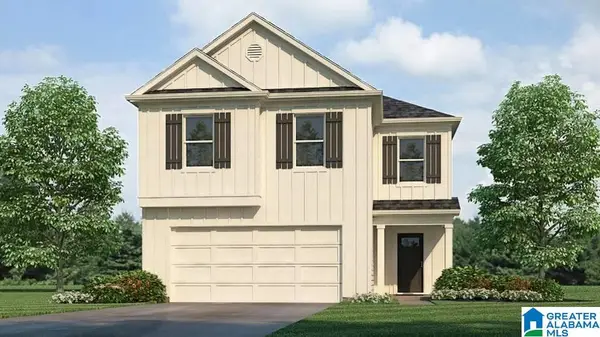 $355,900Pending4 beds 3 baths2,174 sq. ft.
$355,900Pending4 beds 3 baths2,174 sq. ft.408 PEAVINE COVE, Alabaster, AL 35007
MLS# 21442918Listed by: DHI REALTY OF ALABAMA- Open Sat, 10am to 12pmNew
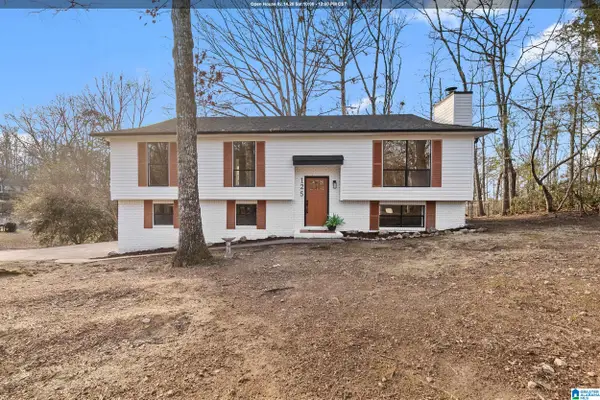 $335,000Active5 beds 3 baths2,614 sq. ft.
$335,000Active5 beds 3 baths2,614 sq. ft.125 MOUNTAIN PARKWAY, Maylene, AL 35114
MLS# 21442924Listed by: KELLER WILLIAMS REALTY VESTAVIA - New
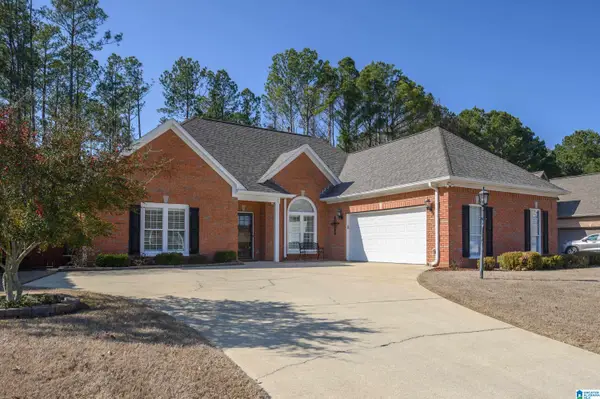 $375,000Active3 beds 3 baths1,823 sq. ft.
$375,000Active3 beds 3 baths1,823 sq. ft.205 WIXFORD WAY, Alabaster, AL 35007
MLS# 21442860Listed by: KELLER WILLIAMS REALTY HOOVER - New
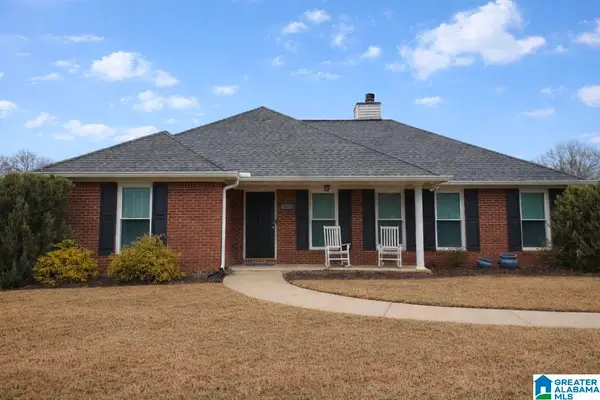 $319,900Active3 beds 2 baths1,582 sq. ft.
$319,900Active3 beds 2 baths1,582 sq. ft.181 SILVERSTONE LANE, Alabaster, AL 35007
MLS# 21442670Listed by: ARC REALTY - HOOVER - New
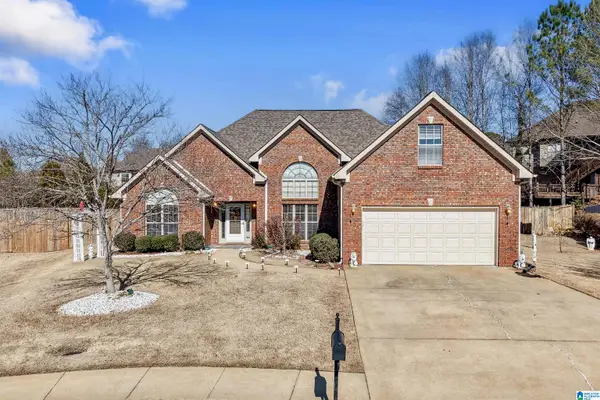 $380,000Active3 beds 2 baths1,934 sq. ft.
$380,000Active3 beds 2 baths1,934 sq. ft.120 MAYFAIR PARK, Maylene, AL 35114
MLS# 21442451Listed by: EPIQUE INC 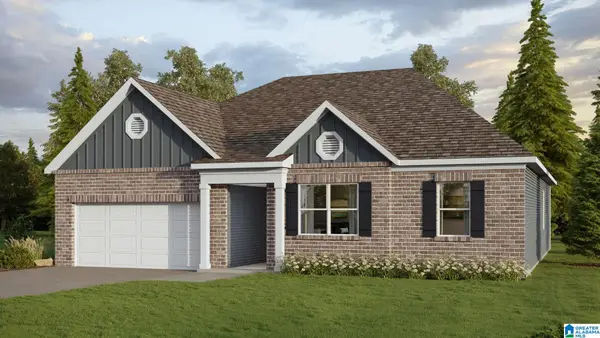 $379,900Active4 beds 2 baths2,025 sq. ft.
$379,900Active4 beds 2 baths2,025 sq. ft.1064 GADWALL DRIVE, Alabaster, AL 35007
MLS# 21442307Listed by: DHI REALTY OF ALABAMA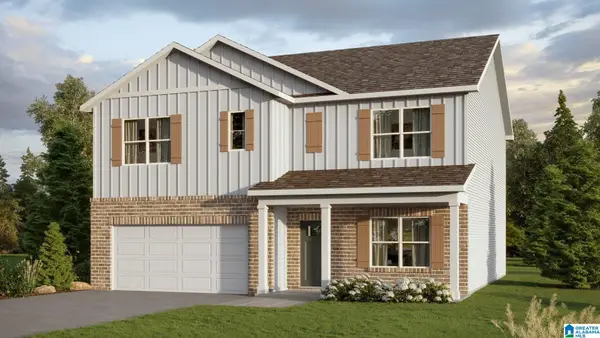 $404,900Active5 beds 3 baths2,511 sq. ft.
$404,900Active5 beds 3 baths2,511 sq. ft.1068 GADWALL DRIVE, Alabaster, AL 35007
MLS# 21442311Listed by: DHI REALTY OF ALABAMA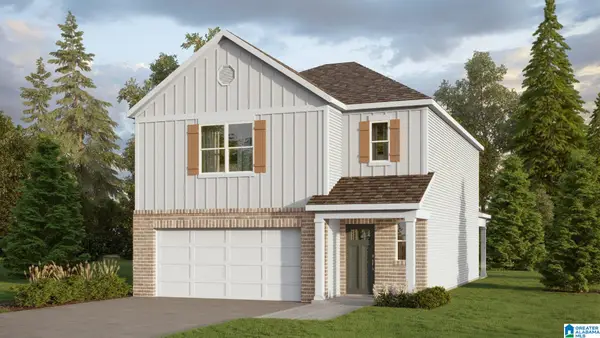 $335,900Active3 beds 3 baths1,749 sq. ft.
$335,900Active3 beds 3 baths1,749 sq. ft.409 PEAVINE COVE, Alabaster, AL 35007
MLS# 21442321Listed by: DHI REALTY OF ALABAMA

