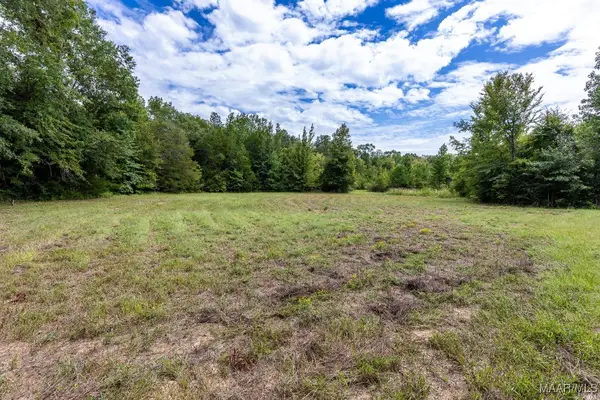74 Foster Creek, Alberta, AL 36720
Local realty services provided by:ERA Enterprise Realty Associates



74 Foster Creek,Alberta, AL 36720
$499,000
- 3 Beds
- 2 Baths
- 1,562 sq. ft.
- Single family
- Active
Listed by:kathy brasell
Office:re/max tri-star
MLS#:544297
Source:AL_MLSM
Price summary
- Price:$499,000
- Price per sq. ft.:$319.46
About this home
<<< WATERFRONT, MODERN, TURN-KEY, Open Floor Plan, & FULLY FURNISHED on TWO Waterfront Lots approximately 2+/- Acres! >>> Click the 3D TOUR!! THIS is your Happy Place!! HVAC was replaced in January 2024. Great Room and Dining boast a vaulted ceiling and floor-to-ceiling GORGEOUS RIVER VIEWS on Foster Creek! Large deck and wrap around porch are IDEAL for grilling & entertaining! The new roof extension over part of the deck provides additional covered area. The Updated Kitchen features a breakfast bar for 4, new granite countertops and new cabinets. 2 Generous Bedrooms with walk-in closets, a full bathroom, and laundry room complete the main level. Upstairs: spacious Bedroom #3, full bath, AND open loft area with a balcony...for another opportunity to soak in the awe-inspiring river views. You'll have endless hot water with the on-demand water heater! Covered Dock, Outdoor sitting area with fire pit, PLUS a 40x40 Metal Shop....Shop has power, concrete slab, 2 roll up doors...LOTS of storage! Shown to preapproved buyers, by appointment only with 24 to 48-hour notice. Call for a showing today! Utilities: Pioneer Electric, Public water, septic, no trash pickup. Information deemed reliable but not guaranteed. Buyer to verify square footage and other details important to them. ~~All photos are copyright protected and are the sole property of David & Kathy Brasell. Unauthorized use, distribution and/or copying are prohibited. ~~
Contact an agent
Home facts
- Year built:2010
- Listing Id #:544297
- Added:727 day(s) ago
- Updated:July 19, 2025 at 02:23 PM
Rooms and interior
- Bedrooms:3
- Total bathrooms:2
- Full bathrooms:2
- Living area:1,562 sq. ft.
Heating and cooling
- Cooling:Central Air, Electric
- Heating:Central, Electric
Structure and exterior
- Roof:Ridge Vents
- Year built:2010
- Building area:1,562 sq. ft.
- Lot area:2 Acres
Schools
- High school:Wilcox Central High School
- Elementary school:ABC Elementary
Utilities
- Water:Public
- Sewer:Septic Tank
Finances and disclosures
- Price:$499,000
- Price per sq. ft.:$319.46
New listings near 74 Foster Creek
 $59,800Active3.1 Acres
$59,800Active3.1 Acres3 Prairie Bluff Drive, Catherine, AL 36728
MLS# 574659Listed by: RE/MAX TRI-STAR $334,500Active4 beds 4 baths2,558 sq. ft.
$334,500Active4 beds 4 baths2,558 sq. ft.100 Walnut Street, Catherine, AL 36728
MLS# 573900Listed by: RE/MAX TRI-STAR $50,000Active1.39 Acres
$50,000Active1.39 AcresLot 1 Prairie Bluff Drive, Catherine, AL 36728
MLS# 572156Listed by: RE/MAX TRI-STAR $50,000Active1.16 Acres
$50,000Active1.16 AcresLot 2 Prairie Bluff Drive, Catherine, AL 36728
MLS# 572158Listed by: RE/MAX TRI-STAR $775,000Active229 Acres
$775,000Active229 Acres0 Mccloud Road, Alberta, AL 36720
MLS# 565005Listed by: MOSSY OAK PROP AL LAND CRAFTER
