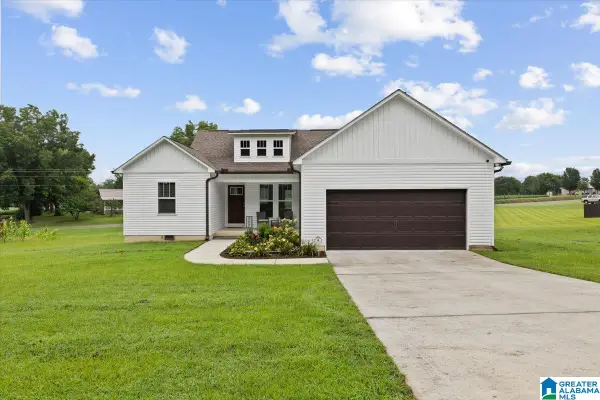2649 RICE MILL CHAVERS ROAD, Albertville, AL 35951
Local realty services provided by:ERA Byars Realty
Listed by:cece uptagrafft
Office:exit realty crossroads
MLS#:21429282
Source:AL_BAMLS
Price summary
- Price:$349,000
- Price per sq. ft.:$185.64
About this home
Renovated and Move-In Ready! This beautifully updated ranch-style home includes 3.7+/-acres and offers the perfect blend of country charm and modern upgrades! Features include a custom kitchen with double oven, granite/dolomite countertops, large island, and ample cabinet space. Laundry room offers additional freezer/pantry potential. Redesigned bathrooms include a primary suite with double vanity and tile shower. Generous bedroom sizes, fresh paint and trim, new doors/windows, new plumbing and electrical, and all new LVP flooring through-out! Enjoy a brand-new back deck shaded by mature trees with peaceful views of wildlife and nature and a one car garage/workshop space perfect as a versatile work area. Prime location-10 mins to Sand Mountain Park & Amphitheater, 10 mins to Lake Guntersville State Park, and under 1 hr to Huntsville. This home is perfect for homesteading, outdoor recreation and quiet country living, all while keeping you close to shopping, dining, and entertainment!
Contact an agent
Home facts
- Year built:1968
- Listing ID #:21429282
- Added:36 day(s) ago
- Updated:October 02, 2025 at 02:43 PM
Rooms and interior
- Bedrooms:3
- Total bathrooms:2
- Full bathrooms:2
- Living area:1,880 sq. ft.
Heating and cooling
- Cooling:Central
- Heating:Central
Structure and exterior
- Year built:1968
- Building area:1,880 sq. ft.
- Lot area:3.76 Acres
Schools
- High school:ASBURY
- Middle school:ASBURY
- Elementary school:ASBURY
Utilities
- Water:Public Water
- Sewer:Septic
Finances and disclosures
- Price:$349,000
- Price per sq. ft.:$185.64
New listings near 2649 RICE MILL CHAVERS ROAD
 $279,000Pending3 beds 2 baths1,511 sq. ft.
$279,000Pending3 beds 2 baths1,511 sq. ft.1012 E MAIN STREET, Albertville, AL 35951
MLS# 21431572Listed by: LISTED SIMPLY $315,000Active28.2 Acres
$315,000Active28.2 Acres0 RICE MILL CHAVERS ROAD, Albertville, AL 35951
MLS# 21430593Listed by: EXIT REALTY CROSSROADS $299,900Active3 beds 2 baths1,805 sq. ft.
$299,900Active3 beds 2 baths1,805 sq. ft.4975 Section Line Rd, Albertville, AL 35950
MLS# 524227Listed by: NXCEL REALTY $258,500Active3 beds 2 baths1,378 sq. ft.
$258,500Active3 beds 2 baths1,378 sq. ft.838 Dixie Dale Rd, Albertville, AL 35950
MLS# 523217Listed by: MARMAC - CULLMAN $2,300,000Pending7 beds 7 baths9,648 sq. ft.
$2,300,000Pending7 beds 7 baths9,648 sq. ft.3871 WALNUT STREET, Albertville, AL 35950
MLS# 21416665Listed by: LEADING EDGE REAL ESTATE BIRMI $364,900Pending4 beds 3 baths2,580 sq. ft.
$364,900Pending4 beds 3 baths2,580 sq. ft.466 SUMMERFIELD DRIVE, Albertville, AL 35951
MLS# 21397670Listed by: M & R REALTY, LLC
