116 Glynmere Park, Alexander City, AL 35010
Local realty services provided by:ERA Enterprise Realty Associates
116 Glynmere Park,Alexander City, AL 35010
$1,150,000
- 3 Beds
- 4 Baths
- 3,192 sq. ft.
- Single family
- Active
Listed by: stacy st. cin
Office: securance realty
MLS#:581761
Source:AL_MLSM
Price summary
- Price:$1,150,000
- Price per sq. ft.:$360.28
- Monthly HOA dues:$525
About this home
Behind the gates of prestigious Willow Point on beautiful Lake Martin, this CUSTOM ONE-OWNER BUILDER HOME blends exceptional craftsmanship with thoughtfully curated upgrades throughout. From the inviting L-SHAPED COVERED FRONT PORCH WITH BED SWING to the expansive rear screened porch featuring a WOOD-BURNING FIREPLACE, SECOND BED SWING, HOT TUB, BUILT-IN OUTDOOR KITCHEN, AND SURROUND SOUND, every detail is designed for comfort and refined lakeside living. A WALK-IN BASEMENT SAFE ROOM/STORM SHELTER and extensive storage enhance practicality. The main level showcases WHITE OAK FLOORING THROUGHOUT, a spacious entry foyer, and a CHEF'S DREAM KITCHEN COMPLETE WITH THERMADOR APPLIANCE PACKAGE AND LARGE WORK ISLAND . The great room features a GAS FIREPLACE AND SURROUND SOUND, complemented by REMOTE-CONTROL SHADES leading to the covered porch. The MAIN BEDROOM EN SUITE offers an elevated retreat with an OVERSIZED WALK-IN SHOWER, DOUBLE VANITIES, SOAKING TUB, and a CUSTOM CLOSET WITH BUILT-INS. Upstairs are TWO BEDROOMS, TWO BATHS, and an ADDITIONAL SITTING AREA ideal for guests.
This home is outfitted with top-tier mechanical and structural enhancements, including a 28 KW WHOLE-HOUSE PROPANE GENERATOR, ENCAPSULATED 5-FT CLEAR CRAWL SPACE WITH DEHUMIDIFIER AND 300 SF OF FINISHED CONCRETE STORAGE, a WHOLE-HOUSE TRIPLE-STAGE WATER FILTRATION SYSTEM, 21 SEER CARRIER HVAC SYSTEM, 6-FT TALL FENCED BACK YARD, 500-GALLON IN-GROUND PROPANE TANK, TANKLESS HOT WATER SYSTEM, and 4 EXTERIOR SECURITY CAMERAS for added peace of mind.
Residents enjoy WATER ACCESS and exclusive community amenities including a CLUBHOUSE, POOL, PRIVATE BEACH, and an ASSIGNED BOAT SLIP just steps awayoffering the perfect balance of luxury, comfort, and lakeside convenience.
Contact an agent
Home facts
- Year built:2024
- Listing ID #:581761
- Added:48 day(s) ago
- Updated:December 19, 2025 at 03:27 PM
Rooms and interior
- Bedrooms:3
- Total bathrooms:4
- Full bathrooms:3
- Half bathrooms:1
- Living area:3,192 sq. ft.
Heating and cooling
- Cooling:Central Air, Electric, Multi Units
- Heating:Central, Electric, Multiple Heating Units
Structure and exterior
- Year built:2024
- Building area:3,192 sq. ft.
- Lot area:0.28 Acres
Schools
- High school:Benjamin Russell High School
- Elementary school:Jim Pearson Elementary School
Utilities
- Water:Public
- Sewer:Septic Tank
Finances and disclosures
- Price:$1,150,000
- Price per sq. ft.:$360.28
- Tax amount:$1,812
New listings near 116 Glynmere Park
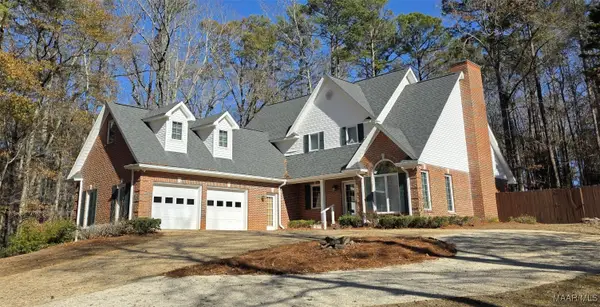 $449,000Active3 beds 4 baths3,774 sq. ft.
$449,000Active3 beds 4 baths3,774 sq. ft.1401 College Street, Alexander City, AL 35010
MLS# 582410Listed by: ARC REALTY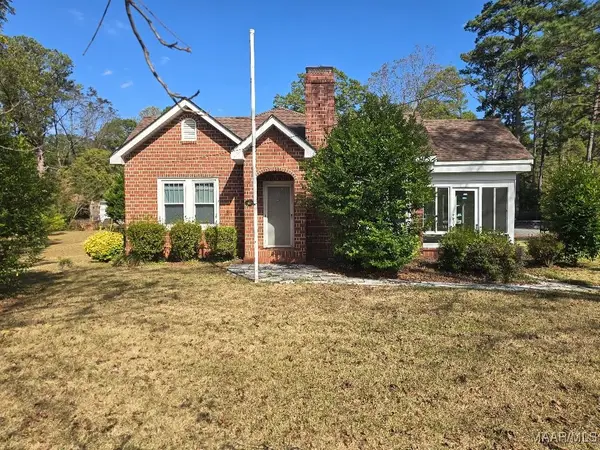 $150,000Active3 beds 2 baths1,880 sq. ft.
$150,000Active3 beds 2 baths1,880 sq. ft.1212 Washington Street, Alexander City, AL 35010
MLS# 582334Listed by: REALTY CENTRAL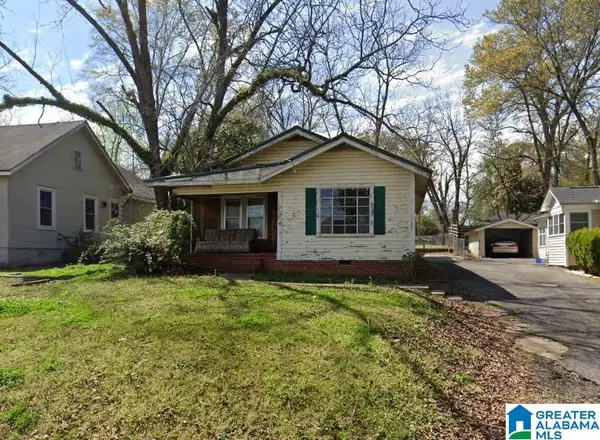 $39,900Active3 beds 2 baths1,353 sq. ft.
$39,900Active3 beds 2 baths1,353 sq. ft.169 CHRISTIAN STREET, Alexander city, AL 35010
MLS# 21438976Listed by: REBUILT BROKERAGE LLC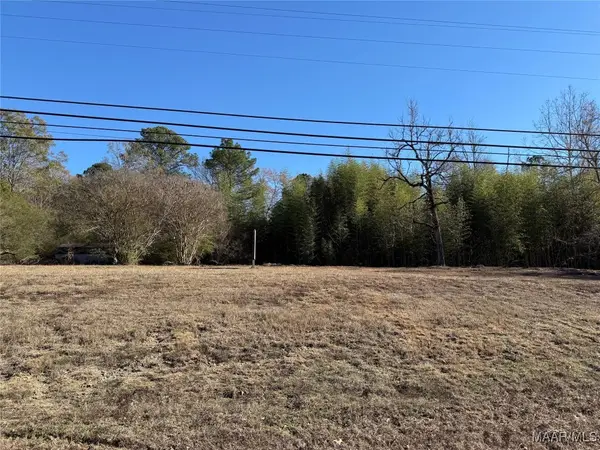 $150,000Active1 Acres
$150,000Active1 Acres4079 Highway 63 Highway S, Alexander City, AL 35010
MLS# 582150Listed by: RIVERVIEW REAL ESTATE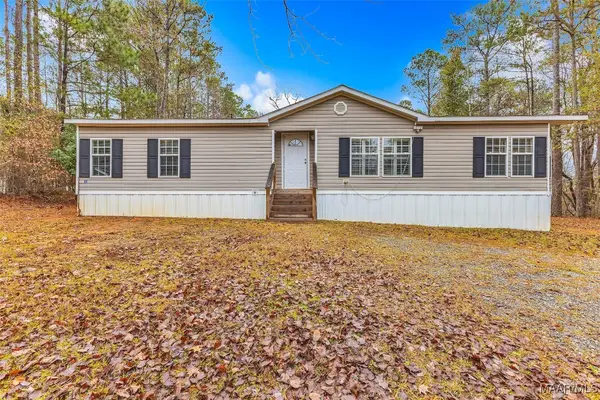 $175,000Active3 beds 2 baths1,512 sq. ft.
$175,000Active3 beds 2 baths1,512 sq. ft.1241 Wind Creek Farm Road, Alexander City, AL 35010
MLS# 582022Listed by: DL REALTY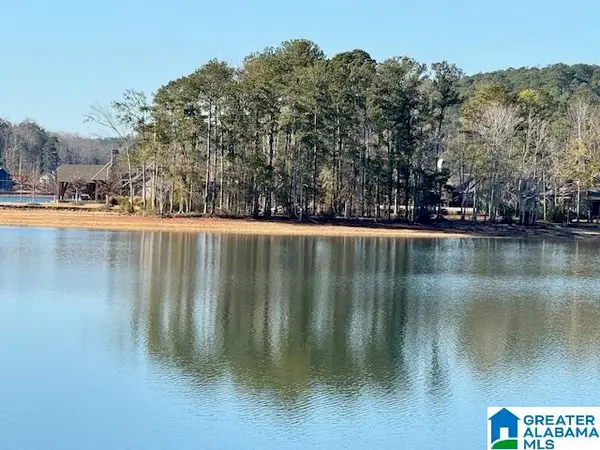 $2,150,000Active0.78 Acres
$2,150,000Active0.78 Acres209 PITCHFORD WAY, Alexander city, AL 35010
MLS# 21438439Listed by: LOVING LAKE MARTIN PROPERTIES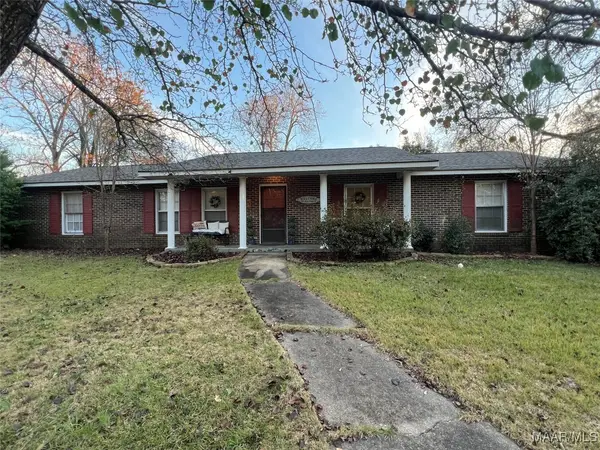 $149,900Active3 beds 2 baths1,572 sq. ft.
$149,900Active3 beds 2 baths1,572 sq. ft.312 Semmes Street, Alexander City, AL 35010
MLS# 581994Listed by: BERRYVILLE REALTY LLC.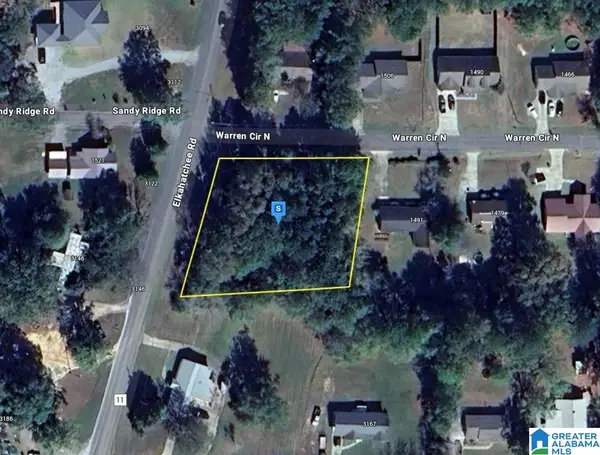 $18,999Active0.69 Acres
$18,999Active0.69 Acres1505 WARREN CIRCLE N, Alexander city, AL 35010
MLS# 21438418Listed by: PLATLABS, LLC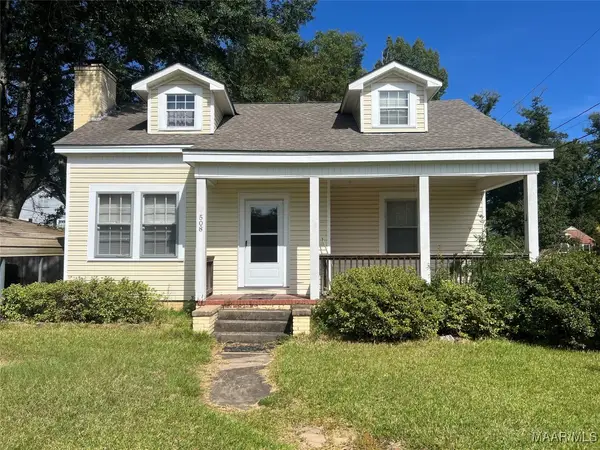 $109,900Active3 beds 1 baths1,775 sq. ft.
$109,900Active3 beds 1 baths1,775 sq. ft.508 N Central Avenue, Alexander City, AL 35010
MLS# 581854Listed by: BERRYVILLE REALTY LLC.
