1215 Elk Drive, Alexander City, AL 35010
Local realty services provided by:ERA Enterprise Realty Associates
1215 Elk Drive,Alexander City, AL 35010
$154,900
- 3 Beds
- 2 Baths
- 1,236 sq. ft.
- Single family
- Active
Listed by: tyneshia hasberry
Office: berryville realty llc.
MLS#:581244
Source:AL_MLSM
Price summary
- Price:$154,900
- Price per sq. ft.:$125.32
About this home
Hot Buy in Alexander City!
Welcome home to this charming 3-bedroom, 2-bath property located at 1215 Elk Dr—a true hot buy just minutes away from Lake Martin! This spacious home features a metal roof, LPV flooring, and newly renovated bathrooms that bring modern comfort and style. The large kitchen boasts plenty of cabinet space and stainless-steel appliances, perfect for cooking and entertaining.
The HVAC unit is not operable, and a fresh coat of paint will give the interior a fresh new look—offering an opportunity for instant equity and customization. The front deck is a great place to relax and unwind, needing only a few boards replaced to complete your perfect outdoor space.
Conveniently located near schools, shopping, and dining, this home combines affordability, location, and potential—making it a must-see for first-time buyers, investors, or anyone looking for a great deal in Alexander City.
Don’t wait—homes this close to Lake Martin and priced to sell move fast! This is an equitable interest listing where seller is selling only an option contract or assigning an interest in a contract, such as a purchase and sale agreement or a contract for deed. In this situation, the seller does not have legal title to the property, but the equitable interest gives seller the right to acquire legal title.
Home Sold As Is!
Contact an agent
Home facts
- Year built:1971
- Listing ID #:581244
- Added:48 day(s) ago
- Updated:December 18, 2025 at 03:28 PM
Rooms and interior
- Bedrooms:3
- Total bathrooms:2
- Full bathrooms:2
- Living area:1,236 sq. ft.
Heating and cooling
- Cooling:Central Air, Electric
- Heating:Central, Electric
Structure and exterior
- Year built:1971
- Building area:1,236 sq. ft.
- Lot area:0.35 Acres
Schools
- High school:Benjamin Russell High School
- Elementary school:William L Radney Elementary School
Utilities
- Water:Public
- Sewer:Septic Tank
Finances and disclosures
- Price:$154,900
- Price per sq. ft.:$125.32
- Tax amount:$698
New listings near 1215 Elk Drive
- New
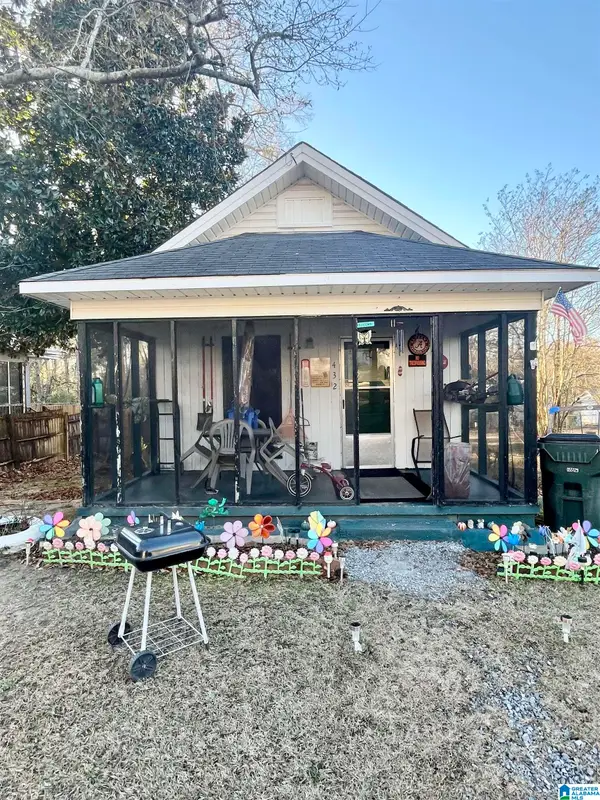 $35,000Active1 beds 1 baths780 sq. ft.
$35,000Active1 beds 1 baths780 sq. ft.432 WOODLAWN AVENUE, Alexander city, AL 35010
MLS# 21438995Listed by: 1ST CHOICE REALTY LLC - New
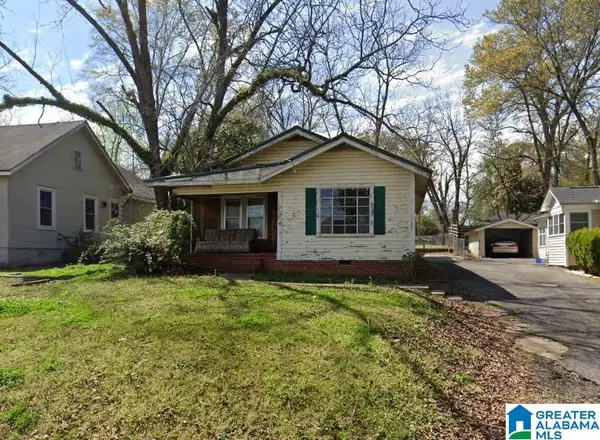 $44,900Active3 beds 2 baths1,353 sq. ft.
$44,900Active3 beds 2 baths1,353 sq. ft.169 CHRISTIAN STREET, Alexander city, AL 35010
MLS# 21438976Listed by: REBUILT BROKERAGE LLC - New
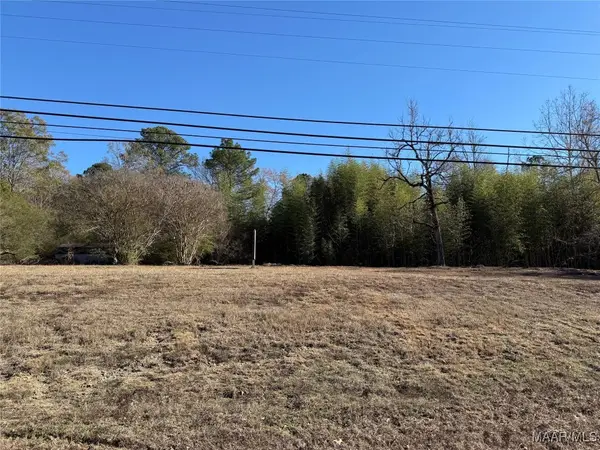 $150,000Active1 Acres
$150,000Active1 Acres4079 Highway 63 Shore S, Alexander City, AL 35010
MLS# 582150Listed by: RIVERVIEW REAL ESTATE - New
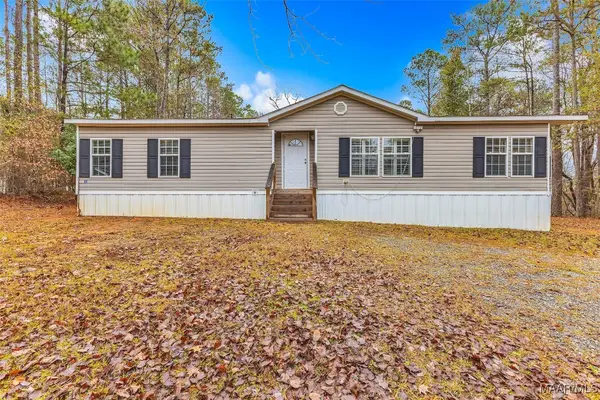 $175,000Active3 beds 2 baths1,512 sq. ft.
$175,000Active3 beds 2 baths1,512 sq. ft.1241 Wind Creek Farm Road, Alexander City, AL 35010
MLS# 582022Listed by: DL REALTY - New
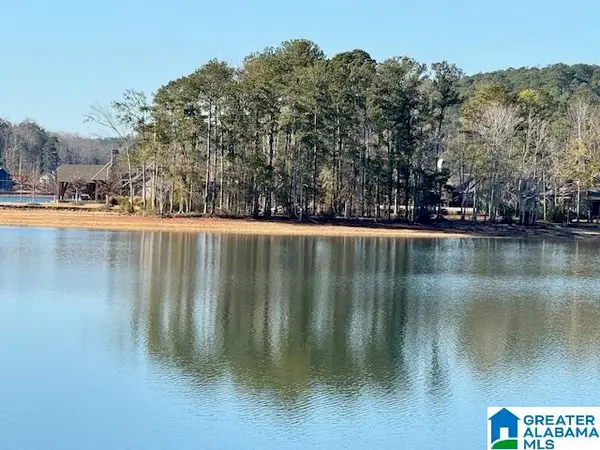 $2,150,000Active0.78 Acres
$2,150,000Active0.78 Acres209 PITCHFORD WAY, Alexander city, AL 35010
MLS# 21438439Listed by: LOVING LAKE MARTIN PROPERTIES - New
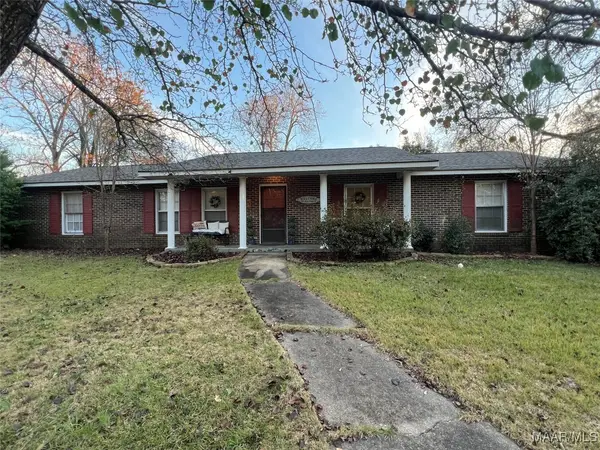 $149,900Active3 beds 2 baths1,572 sq. ft.
$149,900Active3 beds 2 baths1,572 sq. ft.312 Semmes Street, Alexander City, AL 35010
MLS# 581994Listed by: BERRYVILLE REALTY LLC. - New
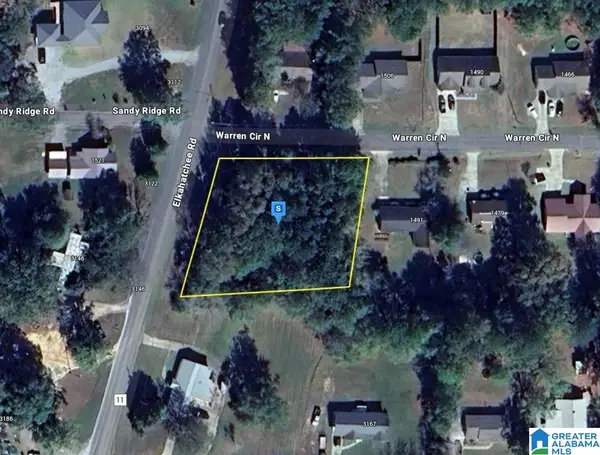 $21,999Active0.69 Acres
$21,999Active0.69 Acres1505 WARREN CIRCLE N, Alexander city, AL 35010
MLS# 21438418Listed by: PLATLABS, LLC 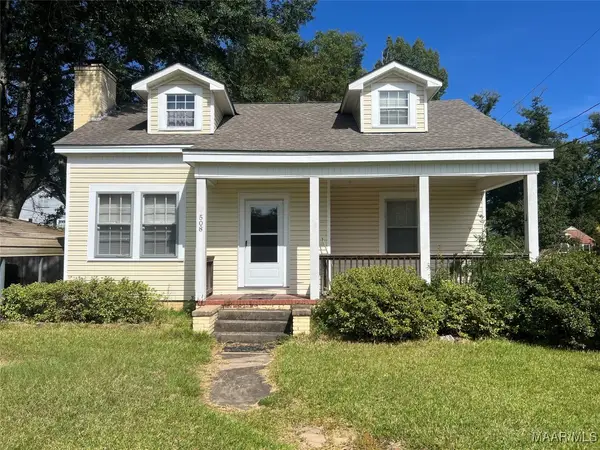 $109,900Active3 beds 1 baths1,775 sq. ft.
$109,900Active3 beds 1 baths1,775 sq. ft.508 N Central Avenue, Alexander City, AL 35010
MLS# 581854Listed by: BERRYVILLE REALTY LLC. $1,150,000Active3 beds 4 baths3,192 sq. ft.
$1,150,000Active3 beds 4 baths3,192 sq. ft.116 Glynmere Park, Alexander City, AL 35010
MLS# 581761Listed by: SECURANCE REALTY $142,500Active3 beds 1 baths1,168 sq. ft.
$142,500Active3 beds 1 baths1,168 sq. ft.1929 Barrett Road, Alexander City, AL 35010
MLS# 581674Listed by: BERRYVILLE REALTY LLC.
