836 Overhill Drive, Alexander City, AL 35010
Local realty services provided by:ERA Weeks & Browning Realty, Inc.
836 Overhill Drive,Alexander City, AL 35010
$135,000
- 3 Beds
- 2 Baths
- 1,224 sq. ft.
- Single family
- Active
Listed by:james gregory
Office:jason mitchell real estate al.
MLS#:580388
Source:AL_MLSM
Price summary
- Price:$135,000
- Price per sq. ft.:$110.29
About this home
Welcome Home to 836 Overhill Drive in Alexander City, Alabama.
Discover your perfect starter home on 1.28-acre lot in the heart of Alexander City. This move in ready 3-bedroom, 2-bathroom residence offers the ideal blend of comfort and potential. Recently updated electrical for peace of mind and safety
Three comfortable bedrooms providing flexibility for family, guests, or home office space
Two full bathrooms for everyday convenience.
This home has a partially unfinished basement has potential for additional living space, storage, or workshop area
Generous 1.2-acre lot provides plenty of room for outdoor activities with family, gardening and pets.
This home strikes the perfect balance between affordability and space, making it an excellent choice for first-time home buyers looking to establish roots in a welcoming community. The large lot ensures privacy and room for children to play, while the solid foundation and systems provide a reliable starting point for your home ownership journey.
Located in beautiful Alexander City, Alabama, you'll enjoy small-town charm with convenient access to local amenities, schools, and the natural beauty that Alabama has to offer. Don't miss this opportunity while enjoying the comfort and potential this wonderful property provides. Please call me or your Realtor for more information.
Contact an agent
Home facts
- Year built:1959
- Listing ID #:580388
- Added:1 day(s) ago
- Updated:September 28, 2025 at 06:40 PM
Rooms and interior
- Bedrooms:3
- Total bathrooms:2
- Full bathrooms:2
- Living area:1,224 sq. ft.
Heating and cooling
- Cooling:Central Air, Electric
- Heating:Central, Gas, Heat Pump
Structure and exterior
- Year built:1959
- Building area:1,224 sq. ft.
- Lot area:1.28 Acres
Schools
- High school:Horseshoe Bend High School
- Elementary school:Jim Pearson Elementary School
Utilities
- Water:Public
- Sewer:Public Sewer
Finances and disclosures
- Price:$135,000
- Price per sq. ft.:$110.29
- Tax amount:$253
New listings near 836 Overhill Drive
- New
 $2,950,000Active4 beds 5 baths3,800 sq. ft.
$2,950,000Active4 beds 5 baths3,800 sq. ft.419 N Ridge, Alexander City, AL 35010
MLS# 580352Listed by: LAKE HOMES REALTY OF CNTRL AL. - New
 $139,900Active3 beds 1 baths1,775 sq. ft.
$139,900Active3 beds 1 baths1,775 sq. ft.508 N Central Avenue, Alexander City, AL 35010
MLS# 580152Listed by: HARRIS AND ATKINS REAL ESTATE 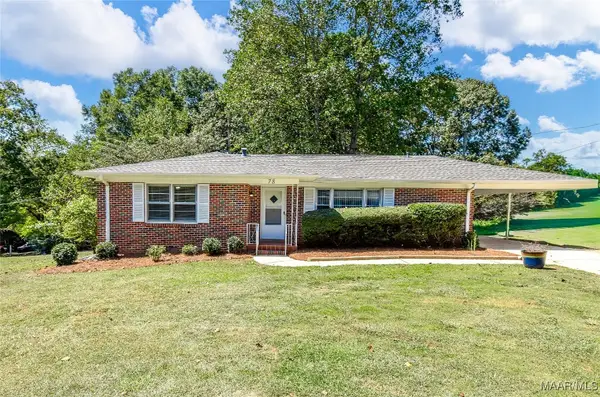 $234,000Active3 beds 2 baths2,610 sq. ft.
$234,000Active3 beds 2 baths2,610 sq. ft.78 Fairlane Drive, Alexander City, AL 35010
MLS# 579942Listed by: LAKE HOMES REALTY OF CNTRL AL.- Open Sun, 2 to 4pm
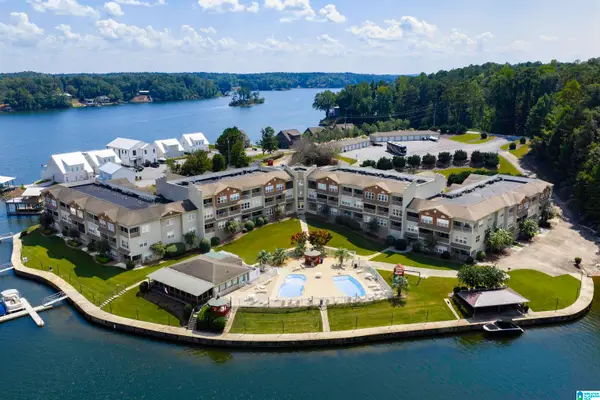 $389,900Active3 beds 2 baths1,248 sq. ft.
$389,900Active3 beds 2 baths1,248 sq. ft.189 WILLIAMS ROAD, Alexander city, AL 35010
MLS# 21430744Listed by: KELLER WILLIAMS REALTY HOOVER  $85,000Active3 beds 1 baths960 sq. ft.
$85,000Active3 beds 1 baths960 sq. ft.356 14TH AVENUE, Alexander city, AL 35010
MLS# 21430639Listed by: KELLER WILLIAMS REALTY VESTAVIA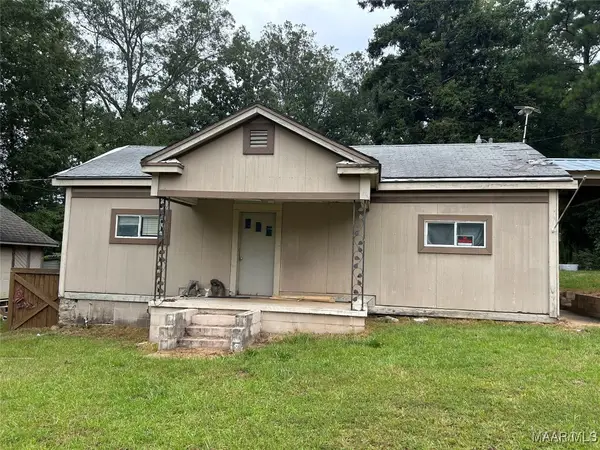 $60,000Active1 beds 1 baths894 sq. ft.
$60,000Active1 beds 1 baths894 sq. ft.2092 Sanders Road, Alexander City, AL 35010
MLS# 579755Listed by: KELLER WILLIAMS AUBURN OPELIKA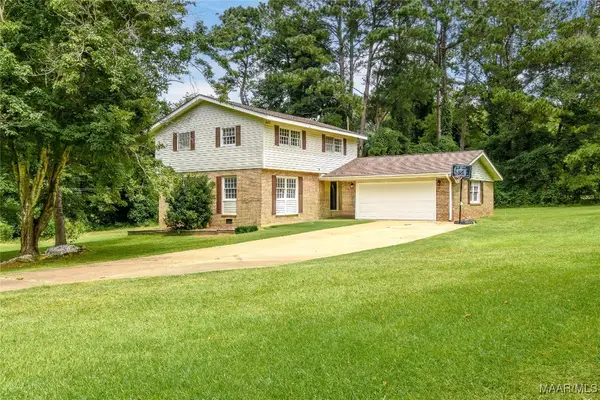 $275,000Active4 beds 3 baths2,202 sq. ft.
$275,000Active4 beds 3 baths2,202 sq. ft.1458 Clubview Drive, Alexander City, AL 35010
MLS# 579621Listed by: LAKE HOMES REALTY OF CNTRL AL. $48,997Active15.3 Acres
$48,997Active15.3 Acres0 E STREET, Alexander city, AL 35010
MLS# 21429221Listed by: BEYCOME BROKERAGE REALTY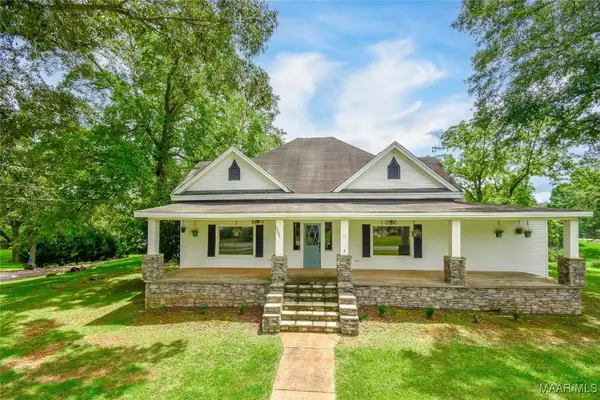 $295,000Active3 beds 3 baths2,322 sq. ft.
$295,000Active3 beds 3 baths2,322 sq. ft.5554 Highway 22, Alexander City, AL 35010
MLS# 579293Listed by: LAKE HOMES REALTY OF CNTRL AL.
