5154 PLANTERSVILLE ROAD, Alpine, AL 35014
Local realty services provided by:ERA Byars Realty
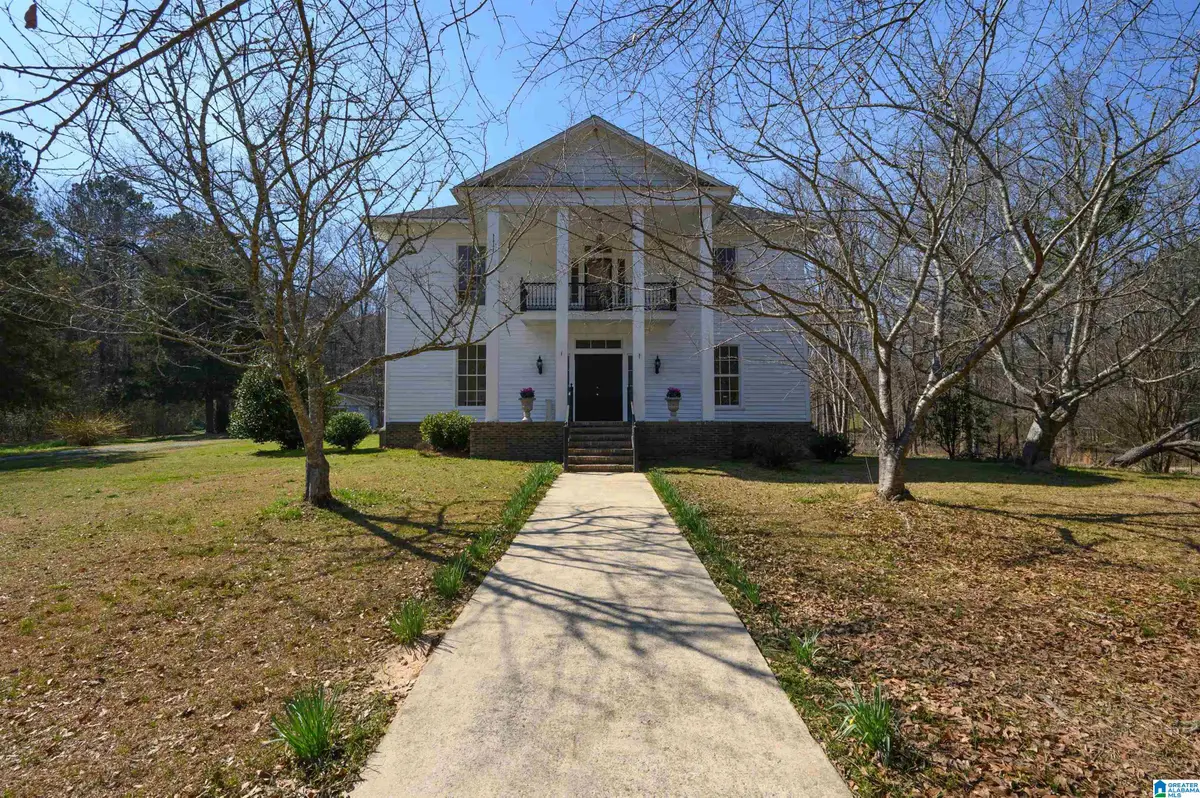


Listed by:katie grzybowski
Office:keller williams realty hoover
MLS#:21410926
Source:AL_BAMLS
Price summary
- Price:$799,000
- Price per sq. ft.:$254.13
About this home
Welcome to the Plantersville Institute Dormitory, built by A.D. Bell circa 1850 for Issac Stone, a wealthy planter. The home was later owned by Thomas Armstrong Cook who was a former teacher at the institute. This pre-Civil War two-story Greek Revival estate stood the test of time and is the last surviving antebellum building in the Plantersville community. Four majestic square columns, under a tetrastyle portico, support a pediment over the central bay of the 50-foot wide three-bay front facade. The portico shelters the main front double door entrance, in addition to a second story balcony with an intricate wrought iron balustrade and matching upper doorway, flanked by sidelights creating a three-part window arrangement. Boasting 3 large bedrooms and a newly updated full bath upstairs, and 2 newly updated full baths downstairs with optional master on main. The home features axe-hewn beams, mortise and tenon joint construction, and original wide heart-pine floors, front and back stairs
Contact an agent
Home facts
- Year built:1850
- Listing Id #:21410926
- Added:169 day(s) ago
- Updated:August 17, 2025 at 01:42 AM
Rooms and interior
- Bedrooms:5
- Total bathrooms:3
- Full bathrooms:3
- Living area:3,144 sq. ft.
Heating and cooling
- Cooling:Central, Dual Systems
- Heating:Central, Dual Systems
Structure and exterior
- Year built:1850
- Building area:3,144 sq. ft.
- Lot area:6.6 Acres
Schools
- High school:WINTERBORO
- Middle school:WINTERBORO
- Elementary school:TALLADEGA
Utilities
- Water:Public Water
- Sewer:Septic
Finances and disclosures
- Price:$799,000
- Price per sq. ft.:$254.13
New listings near 5154 PLANTERSVILLE ROAD
- New
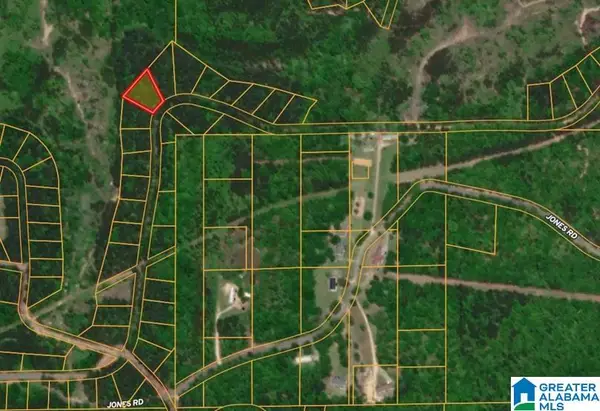 $7,500Active0.83 Acres
$7,500Active0.83 Acres0 JONES ROAD, Alpine, AL 35014
MLS# 21427395Listed by: SELL YOUR HOME SERVICES - New
 $18,900Active0.64 Acres
$18,900Active0.64 AcresLot 2 LAKEVIEW DRIVE, Alpine, AL 35014
MLS# 21427359Listed by: SELL YOUR HOME SERVICES 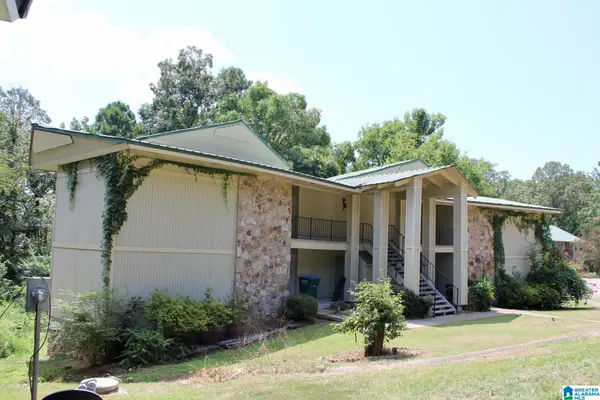 $299,900Active-- beds -- baths
$299,900Active-- beds -- baths3200 AQUARIUS DRIVE, Alpine, AL 35014
MLS# 21427231Listed by: KELLER WILLIAMS PELL CITY $9,800Active0.43 Acres
$9,800Active0.43 Acres0 POINT AQUARIUS, Alpine, AL 35014
MLS# 21426736Listed by: EXIT ROYAL REALTY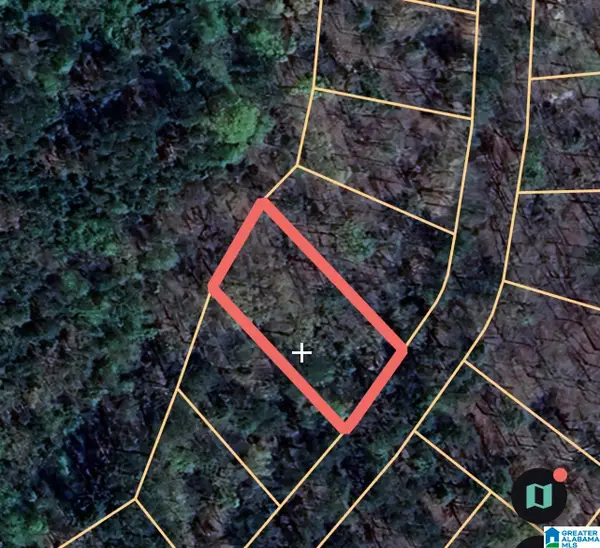 $9,800Active0.36 Acres
$9,800Active0.36 Acres0 POINT AQUARIUS, Alpine, AL 35014
MLS# 21426738Listed by: EXIT ROYAL REALTY $24,000Active1.21 Acres
$24,000Active1.21 Acres0 POINT AQUARIUS, Alpine, AL 35014
MLS# 21426739Listed by: EXIT ROYAL REALTY $59,900Active4.82 Acres
$59,900Active4.82 Acres0 POINT AQUARIUS, Alpine, AL 35014
MLS# 21426667Listed by: ATKINSON REAL ESTATE, LLC $169,900Active3 beds 2 baths1,201 sq. ft.
$169,900Active3 beds 2 baths1,201 sq. ft.1425 CHURCH ROAD, Alpine, AL 35014
MLS# 21426629Listed by: LEADING EDGE REAL ESTATE BIRMI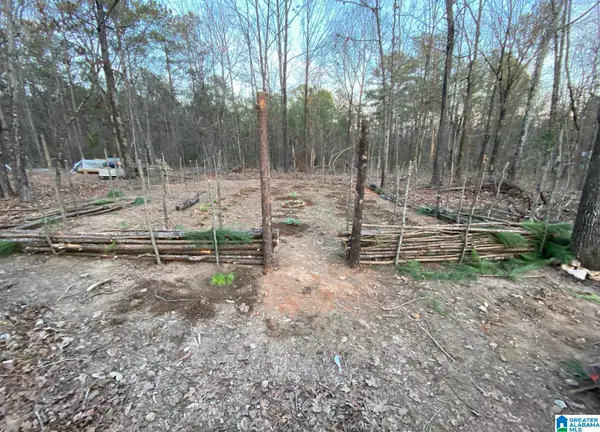 $165,000Active25.5 Acres
$165,000Active25.5 Acres12700 PLANT ROAD, Alpine, AL 35014
MLS# 21426082Listed by: EXP REALTY, LLC CENTRAL $21,000Active0.36 Acres
$21,000Active0.36 Acres0 AURORA DRIVE, Alpine, AL 35014
MLS# 21426012Listed by: FIELDS GOSSETT REALTY
