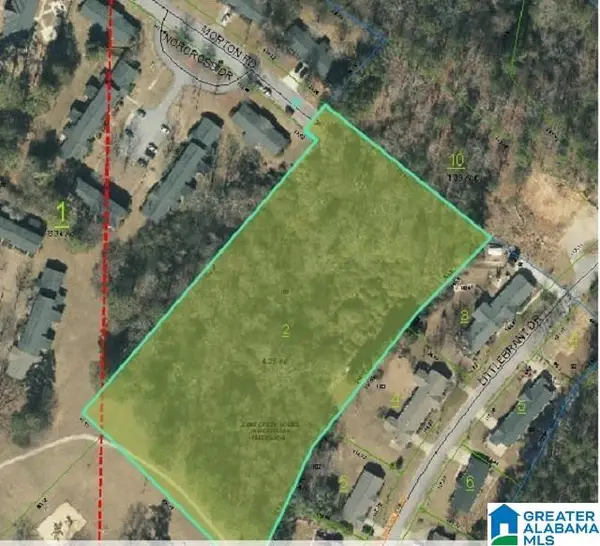1001 KINGSWAY DRIVE, Anniston, AL 36207
Local realty services provided by:ERA Waldrop Real Estate
Listed by: anna king, faith wright
Office: era king real estate
MLS#:21403089
Source:AL_BAMLS
Price summary
- Price:$3,500,000
- Price per sq. ft.:$660.38
About this home
Experience luxury and natural beauty with this exceptional estate on 200 acres in White Plains. The property reaches a mountain peak between Camp Lee, UNITED STATES FISH & WILDLIFE SERVICES, and Bains Gap, with extensive hiking and mule trails weaving through its breathtaking landscape. The 4-bedroom, each with an on-suite, home blends elegance and comfort. Enjoy a spacious living room, cozy den, sunroom, and formal dining room, enhanced by two gas fireplaces. The gourmet eat-in kitchen features a subzero refrigerator, two large islands with saw stone counters, double ovens, a wet bar, and a conveniently located pantry. An impressive 840 sq. ft. game room with a half bath and gas fireplace at the rear is perfect for gatherings. Multiple open and covered decks provide serene views for relaxation and entertaining. The property also includes a generator, two 12 x 25 workshops/kennels with well water, and a 50 x 100 barn.
Contact an agent
Home facts
- Year built:1981
- Listing ID #:21403089
- Added:451 day(s) ago
- Updated:February 12, 2026 at 03:27 PM
Rooms and interior
- Bedrooms:4
- Total bathrooms:5
- Full bathrooms:4
- Half bathrooms:1
- Living area:5,300 sq. ft.
Heating and cooling
- Cooling:3+ Systems, Central, Electric, Piggyback System, Zoned
- Heating:3+ Systems, Gas Heat, Piggyback System
Structure and exterior
- Year built:1981
- Building area:5,300 sq. ft.
- Lot area:200 Acres
Schools
- High school:WHITE PLAINS
- Middle school:WHITE PLAINS
- Elementary school:WHITE PLAINS
Utilities
- Water:Public Water
- Sewer:Septic
Finances and disclosures
- Price:$3,500,000
- Price per sq. ft.:$660.38
New listings near 1001 KINGSWAY DRIVE
- New
 $29,500Active4.4 Acres
$29,500Active4.4 Acres0 W LITTLEBRANDT DRIVE, Anniston, AL 36205
MLS# 21443249Listed by: DALTON WADE REAL ESTATE GROUP - New
 $497,000Active4 beds 4 baths3,500 sq. ft.
$497,000Active4 beds 4 baths3,500 sq. ft.43 FAULKNER DRIVE, Anniston, AL 36207
MLS# 21443166Listed by: EXP REALTY, LLC CENTRAL - New
 $220,000Active4 beds 3 baths2,466 sq. ft.
$220,000Active4 beds 3 baths2,466 sq. ft.115 TY DRIVE, Anniston, AL 36206
MLS# 21443155Listed by: KELLY RIGHT REAL ESTATE OF ALA - New
 $214,900Active4 beds 3 baths1,968 sq. ft.
$214,900Active4 beds 3 baths1,968 sq. ft.709 W 62ND STREET, Anniston, AL 36206
MLS# 21443142Listed by: LISTED SIMPLY  $24,900Pending3 beds 1 baths1,062 sq. ft.
$24,900Pending3 beds 1 baths1,062 sq. ft.4 RIDGE STREET, Anniston, AL 36201
MLS# 21443095Listed by: PRIME PROPERTIES REAL ESTATE, LLC $19,900Pending3 beds 1 baths1,200 sq. ft.
$19,900Pending3 beds 1 baths1,200 sq. ft.4759 EULATON ROAD, Anniston, AL 36201
MLS# 21443041Listed by: PRIME PROPERTIES REAL ESTATE, LLC- New
 $239,900Active4 beds 3 baths1,588 sq. ft.
$239,900Active4 beds 3 baths1,588 sq. ft.4417 MAYFAIR ROAD, Anniston, AL 36207
MLS# 21442964Listed by: KW REALTY GROUP - New
 $119,900Active2 beds 1 baths756 sq. ft.
$119,900Active2 beds 1 baths756 sq. ft.2916 MCKLEROY AVENUE, Anniston, AL 36201
MLS# 21442936Listed by: KW REALTY GROUP - New
 $349,900Active4 beds 3 baths3,059 sq. ft.
$349,900Active4 beds 3 baths3,059 sq. ft.648 WINFREY LANE, Anniston, AL 36206
MLS# 21442851Listed by: KELLY RIGHT REAL ESTATE OF ALA - New
 Listed by ERA$269,900Active3 beds 2 baths1,612 sq. ft.
Listed by ERA$269,900Active3 beds 2 baths1,612 sq. ft.29 MOUNTAIN SIDE CIRCLE, Anniston, AL 36207
MLS# 21442763Listed by: ERA KING REAL ESTATE

