1017 PECANWOOD DRIVE, Anniston, AL 36207
Local realty services provided by:ERA King Real Estate Company, Inc.
1017 PECANWOOD DRIVE,Anniston, AL 36207
$287,500
- 3 Beds
- 3 Baths
- - sq. ft.
- Single family
- Sold
Listed by: paul golden
Office: signature realty
MLS#:21436325
Source:AL_BAMLS
Sorry, we are unable to map this address
Price summary
- Price:$287,500
About this home
Beautiful one level, ranch-style, four sided brick home is awaiting new owners. Nestled on just under a half acre lot in the highly sought out Valley Brook subdivision. As you step inside, you'll instantly feel the warmth of home and image the celebrations you'll want to hold with family and friends. The updated kitchen boast granite countertops, an island, and a breakfast nook as well. Down the hall you'll find a spacious owner's suite will large walk-in closet & updated ensuite. The nature lover in you will love the back yard and all it beholds from the chicken coop and greenhouse to the wonderful storage building. You may drink your morning cup of joe or unwind with your favorite evening beverage or desert. The additional bedrooms provide the perfect space for an office or guest quarters for friends & family. This charmer offers wonderful space and updated features from new windows, lighting, and so much more. Schedule your showing today!
Contact an agent
Home facts
- Year built:1973
- Listing ID #:21436325
- Added:51 day(s) ago
- Updated:December 31, 2025 at 05:11 PM
Rooms and interior
- Bedrooms:3
- Total bathrooms:3
- Full bathrooms:2
- Half bathrooms:1
Heating and cooling
- Cooling:Central, Electric, Heat Pump
- Heating:Central, Electric, Heat Pump
Structure and exterior
- Year built:1973
Schools
- High school:ANNISTON
- Middle school:ANNISTON
- Elementary school:CONSTANTINE
Utilities
- Water:Public Water
- Sewer:Sewer Connected
Finances and disclosures
- Price:$287,500
New listings near 1017 PECANWOOD DRIVE
- New
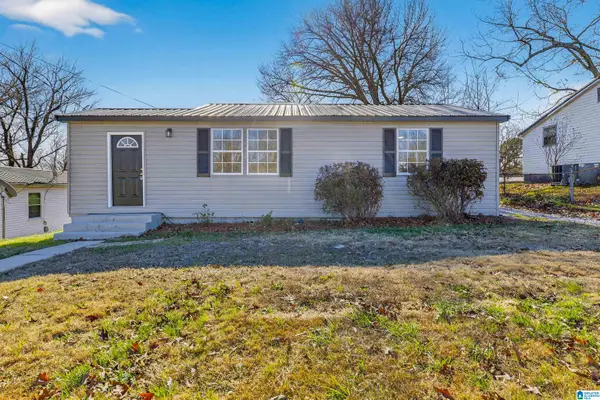 $109,900Active3 beds 2 baths962 sq. ft.
$109,900Active3 beds 2 baths962 sq. ft.428 OAK LANE, Anniston, AL 36206
MLS# 21439654Listed by: KELLY RIGHT REAL ESTATE OF ALA - New
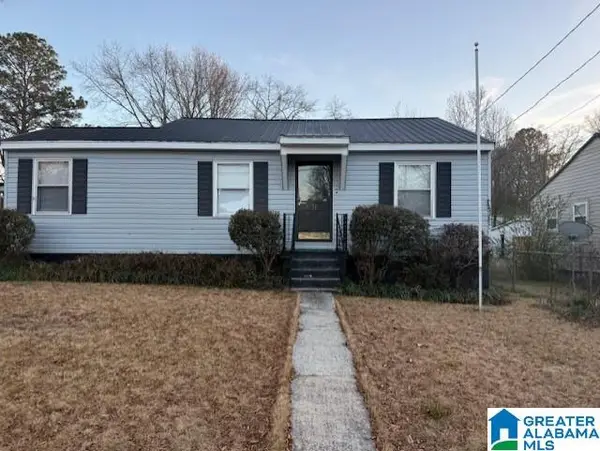 $120,000Active3 beds 1 baths972 sq. ft.
$120,000Active3 beds 1 baths972 sq. ft.51 PELHAM HEIGHTS, Anniston, AL 36206
MLS# 21439632Listed by: NEW HOPE REALTY LLC - New
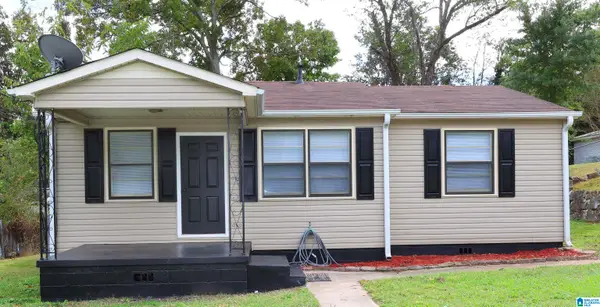 $84,900Active3 beds 1 baths1,198 sq. ft.
$84,900Active3 beds 1 baths1,198 sq. ft.420 OAK LANE, Anniston, AL 36206
MLS# 21439506Listed by: KELLY RIGHT REAL ESTATE OF ALA - New
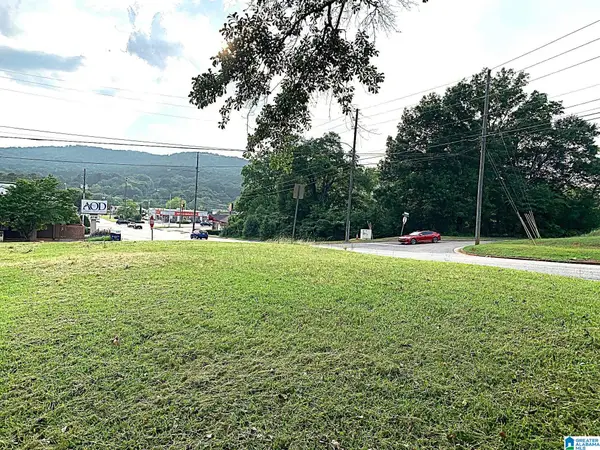 $35,000Active0.11 Acres
$35,000Active0.11 Acres302 GREENBRIER DEAR ROAD, Anniston, AL 36207
MLS# 21439485Listed by: NEW LOCATION REALTY, LLC - New
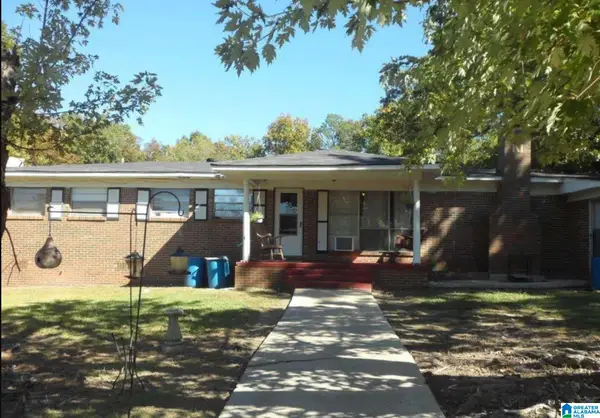 $160,000Active3 beds 3 baths2,141 sq. ft.
$160,000Active3 beds 3 baths2,141 sq. ft.4729 PITTS AVENUE, Anniston, AL 36207
MLS# 21439482Listed by: SOUTHERN HOMETOWN SELLING, LLC - New
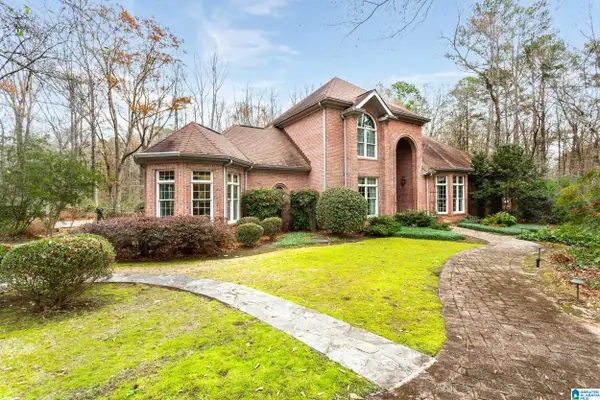 Listed by ERA$860,000Active4 beds 4 baths5,789 sq. ft.
Listed by ERA$860,000Active4 beds 4 baths5,789 sq. ft.4906 LAUREL TRACE, Anniston, AL 36207
MLS# 21439439Listed by: ERA KING REAL ESTATE - New
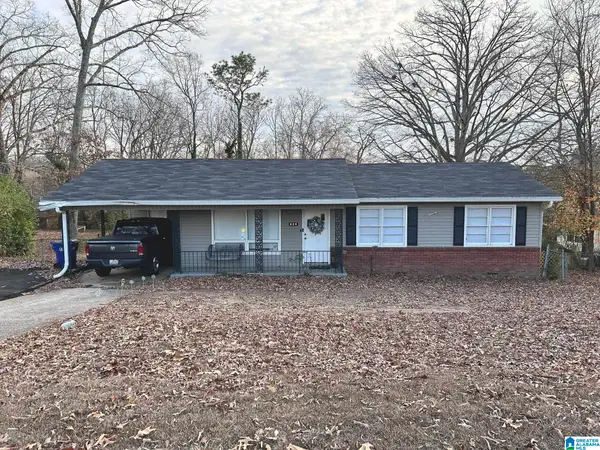 $179,900Active3 beds 2 baths1,452 sq. ft.
$179,900Active3 beds 2 baths1,452 sq. ft.824 W 54TH STREET, Anniston, AL 36206
MLS# 21439389Listed by: FREEDOM REALTY, LLC - New
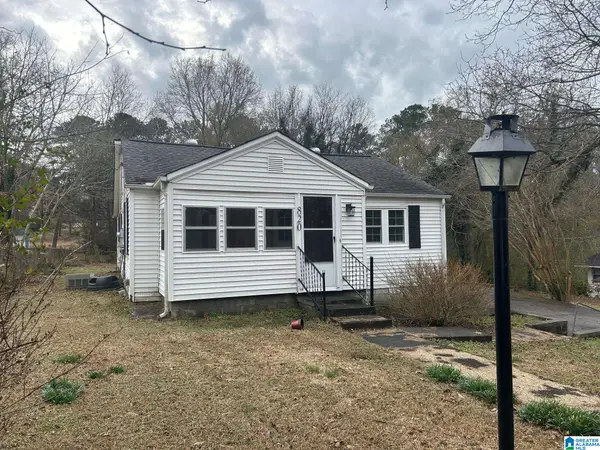 $89,900Active3 beds 2 baths917 sq. ft.
$89,900Active3 beds 2 baths917 sq. ft.820 51ST STREET, Anniston, AL 36206
MLS# 21439338Listed by: KELLER WILLIAMS REALTY GROUP - New
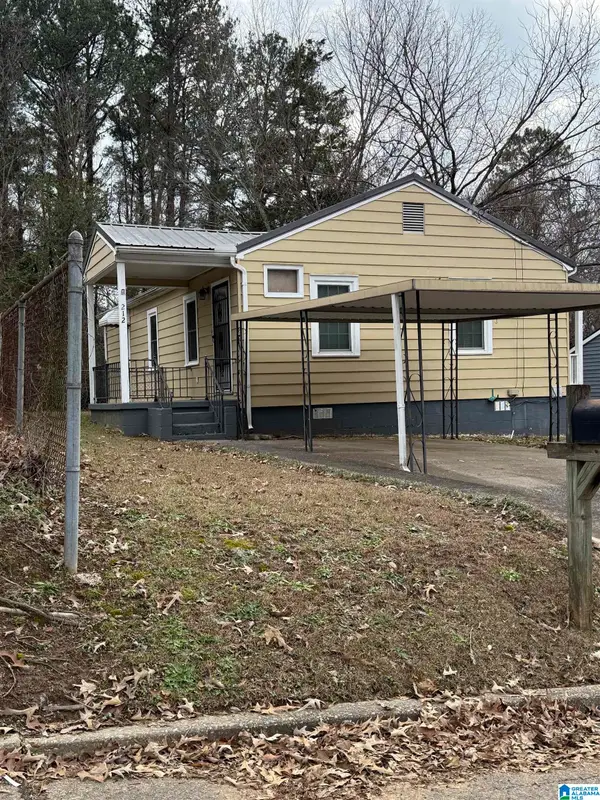 Listed by ERA$130,000Active2 beds 1 baths900 sq. ft.
Listed by ERA$130,000Active2 beds 1 baths900 sq. ft.212 E 29TH STREET, Anniston, AL 36201
MLS# 21439321Listed by: ERA KING REAL ESTATE - New
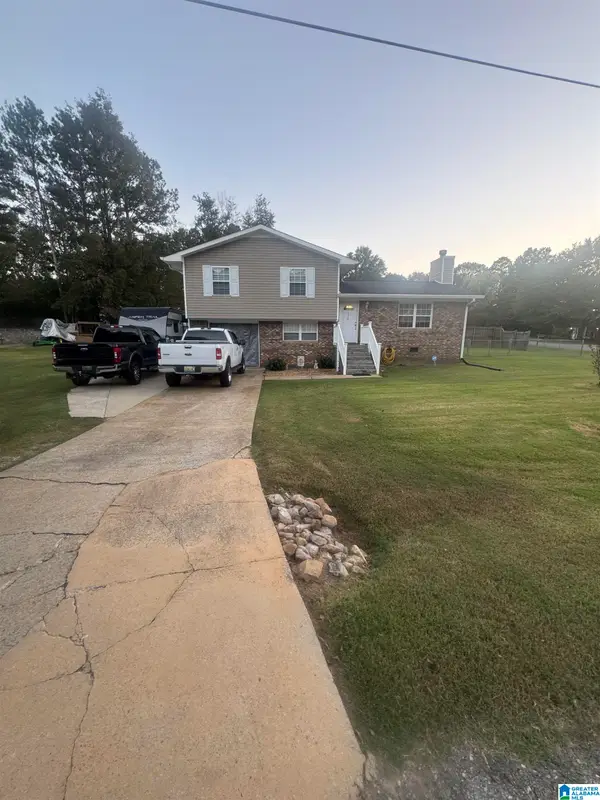 $300,000Active6 beds 3 baths792 sq. ft.
$300,000Active6 beds 3 baths792 sq. ft.170 STARLA DRIVE, Anniston, AL 36207
MLS# 21439312Listed by: PORTER & PORTER COMPANY
