1117 BERKSHIRE DRIVE, Anniston, AL 36207
Local realty services provided by:ERA King Real Estate Company, Inc.
Listed by: sylvia bentley
Office: era king real estate
MLS#:21433360
Source:AL_BAMLS
Price summary
- Price:$225,000
- Price per sq. ft.:$120.19
About this home
Charming Ranch with Endless Comforts! Welcome home to this beautiful ranch-style retreat that combines comfort, charm, and convenience! This well-maintained 3-bedroom, 2-bath home offers a warm and inviting atmosphere with plenty of living space for family and friends. Step inside to a spacious foyer and family room with a cozy fireplace, perfect for relaxing evenings. Enjoy special gatherings in the formal dining room, or casual meals in the kitchen with a sunny breakfast area. The home also features a convenient laundry room and a double garage for added storage and ease. You’ll appreciate the vaulted ceiling, bay window, and hardwood floors that add character throughout. Additional highlights include walk-in closets, crown molding, pantry, gas stove/oven, ceiling fans, and even a walk-out crawl space. Outdoor living is just as delightful with a large rear yard, covered front porch, and open deck. A home with comfort, style, and space—all in a desirable Anniston location!
Contact an agent
Home facts
- Year built:1998
- Listing ID #:21433360
- Added:85 day(s) ago
- Updated:December 31, 2025 at 03:42 AM
Rooms and interior
- Bedrooms:3
- Total bathrooms:2
- Full bathrooms:2
- Living area:1,872 sq. ft.
Heating and cooling
- Cooling:Central, Electric
- Heating:Central, Gas Heat
Structure and exterior
- Year built:1998
- Building area:1,872 sq. ft.
- Lot area:0.32 Acres
Schools
- High school:ANNISTON
- Middle school:ANNISTON
- Elementary school:GOLDEN SPRINGS
Utilities
- Water:Public Water
- Sewer:Sewer Connected
Finances and disclosures
- Price:$225,000
- Price per sq. ft.:$120.19
New listings near 1117 BERKSHIRE DRIVE
- New
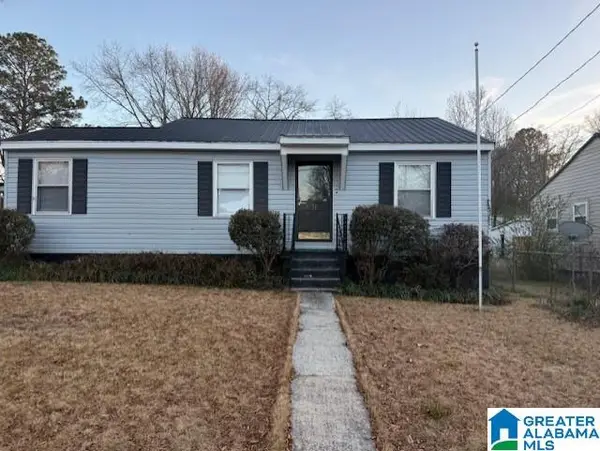 $120,000Active3 beds 1 baths972 sq. ft.
$120,000Active3 beds 1 baths972 sq. ft.51 PELHAM HEIGHTS, Anniston, AL 36206
MLS# 21439632Listed by: NEW HOPE REALTY LLC - New
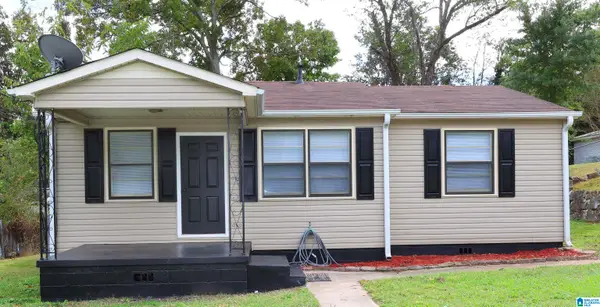 $84,900Active3 beds 1 baths1,198 sq. ft.
$84,900Active3 beds 1 baths1,198 sq. ft.420 OAK LANE, Anniston, AL 36206
MLS# 21439506Listed by: KELLY RIGHT REAL ESTATE OF ALA - New
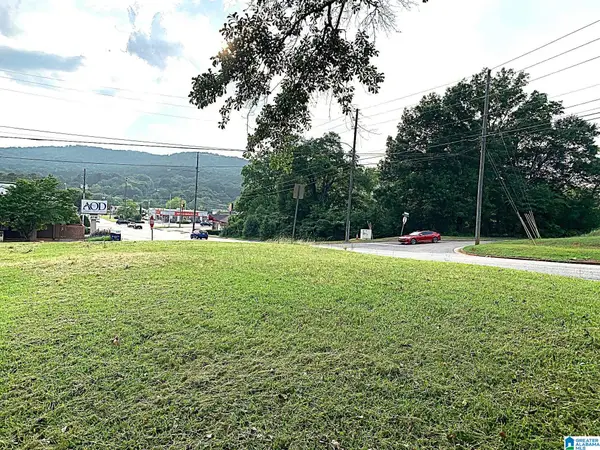 $35,000Active0.11 Acres
$35,000Active0.11 Acres302 GREENBRIER DEAR ROAD, Anniston, AL 36207
MLS# 21439485Listed by: NEW LOCATION REALTY, LLC - New
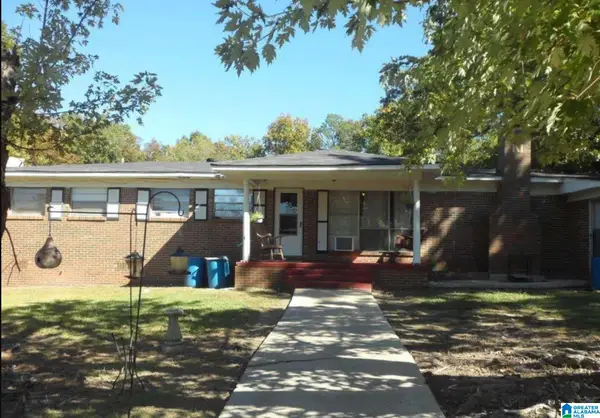 $160,000Active3 beds 3 baths2,141 sq. ft.
$160,000Active3 beds 3 baths2,141 sq. ft.4729 PITTS AVENUE, Anniston, AL 36207
MLS# 21439482Listed by: SOUTHERN HOMETOWN SELLING, LLC - New
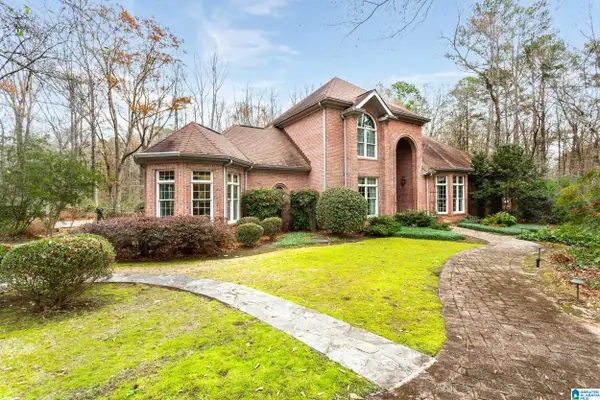 Listed by ERA$860,000Active4 beds 4 baths5,789 sq. ft.
Listed by ERA$860,000Active4 beds 4 baths5,789 sq. ft.4906 LAUREL TRACE, Anniston, AL 36207
MLS# 21439439Listed by: ERA KING REAL ESTATE - New
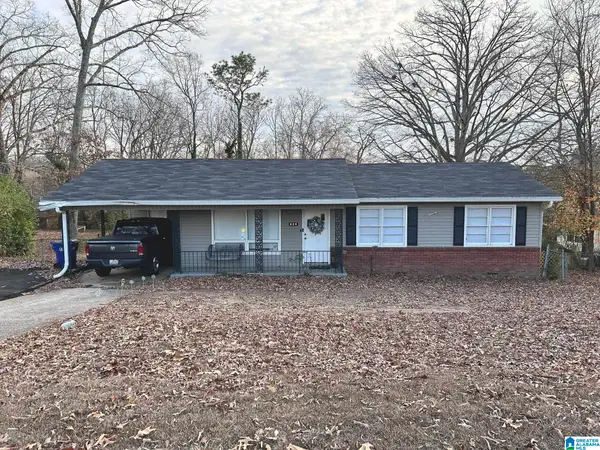 $179,900Active3 beds 2 baths1,452 sq. ft.
$179,900Active3 beds 2 baths1,452 sq. ft.824 W 54TH STREET, Anniston, AL 36206
MLS# 21439389Listed by: FREEDOM REALTY, LLC - New
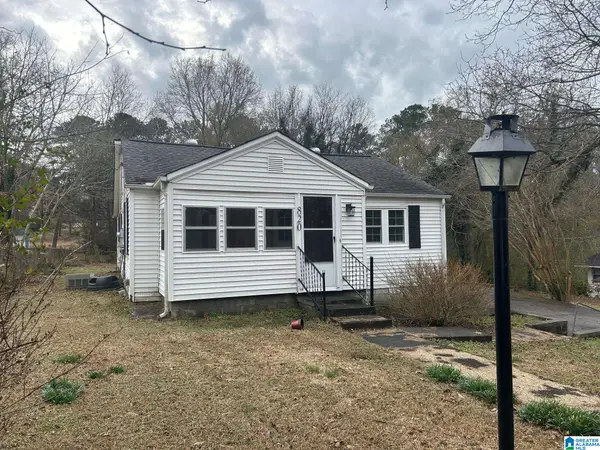 $89,900Active3 beds 2 baths917 sq. ft.
$89,900Active3 beds 2 baths917 sq. ft.820 51ST STREET, Anniston, AL 36206
MLS# 21439338Listed by: KELLER WILLIAMS REALTY GROUP - New
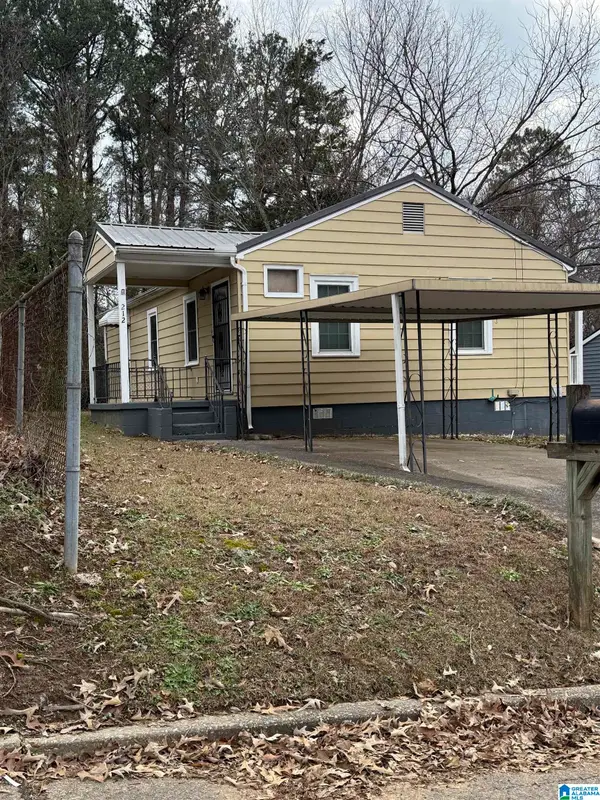 Listed by ERA$130,000Active2 beds 1 baths900 sq. ft.
Listed by ERA$130,000Active2 beds 1 baths900 sq. ft.212 E 29TH STREET, Anniston, AL 36201
MLS# 21439321Listed by: ERA KING REAL ESTATE - New
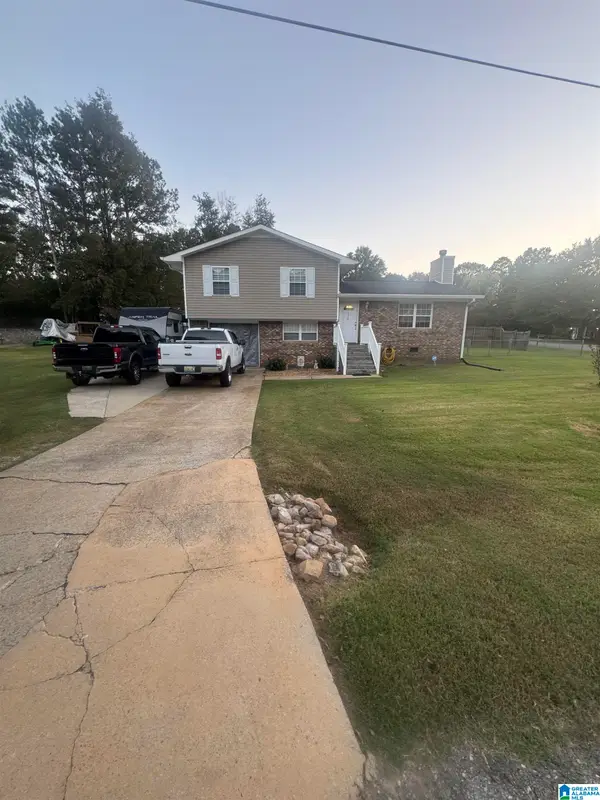 $300,000Active6 beds 3 baths792 sq. ft.
$300,000Active6 beds 3 baths792 sq. ft.170 STARLA DRIVE, Anniston, AL 36207
MLS# 21439312Listed by: PORTER & PORTER COMPANY - New
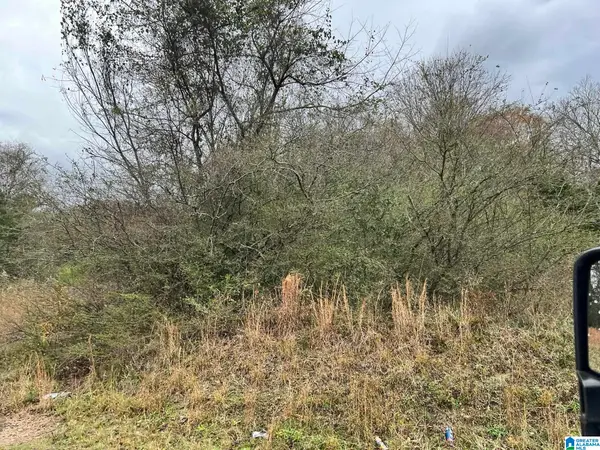 $10,000Active0.6 Acres
$10,000Active0.6 AcresFRONT STREET, Anniston, AL 36201
MLS# 21439275Listed by: FREEDOM REALTY, LLC
