1205 ASHTON COURT, Anniston, AL 36207
Local realty services provided by:ERA Byars Realty
Listed by: sinan zakaria
Office: listed simply
MLS#:21435245
Source:AL_BAMLS
Price summary
- Price:$409,900
- Price per sq. ft.:$147.92
About this home
Stunning New Construction Home with Modern Elegance Welcome to your dream home! This exquisite new construction boasts 4 spacious bedrooms and a dedicated study/office, perfect for today’s lifestyle. The open concept design seamlessly connects the gourmet kitchen, featuring a generous island and breakfast bar, to the inviting living and dining areas, complete with a cozy fireplace—ideal for entertaining or relaxing with family. Key Features: 4 Bedrooms + Study/Office Plenty of space for everyone. 3.5 Bathrooms Luxurious master bath with a freestanding tub and separate shower, plus stylish finishes throughout. Vaulted Ceilings Enjoy airy and bright living spaces with recessed lighting and dimmable options. Separate Prep Kitchen A chef’s dream, perfect for meal prep and entertaining. Large Bedrooms Comfort and space for restful nights. Laundry Room Conveniently located for your daily needs. 2-Car Garage Plenty of room for vehicles and storage. Expansive Deck Step outside to
Contact an agent
Home facts
- Year built:2025
- Listing ID #:21435245
- Added:50 day(s) ago
- Updated:December 17, 2025 at 09:38 PM
Rooms and interior
- Bedrooms:4
- Total bathrooms:4
- Full bathrooms:3
- Half bathrooms:1
- Living area:2,771 sq. ft.
Heating and cooling
- Cooling:Central
- Heating:Central
Structure and exterior
- Year built:2025
- Building area:2,771 sq. ft.
- Lot area:0.36 Acres
Schools
- High school:ANNISTON
- Middle school:ANNISTON
- Elementary school:GOLDEN SPRINGS
Utilities
- Water:Public Water
- Sewer:Sewer Connected
Finances and disclosures
- Price:$409,900
- Price per sq. ft.:$147.92
New listings near 1205 ASHTON COURT
- New
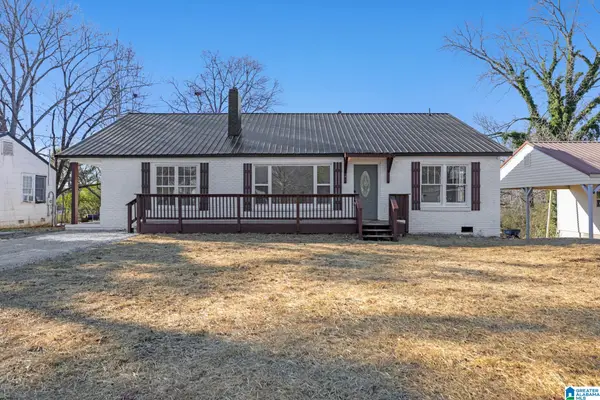 $174,900Active4 beds 2 baths1,820 sq. ft.
$174,900Active4 beds 2 baths1,820 sq. ft.4106 SKYLINE DRIVE, Anniston, AL 36206
MLS# 21438959Listed by: SOLD SOUTH REALTY - New
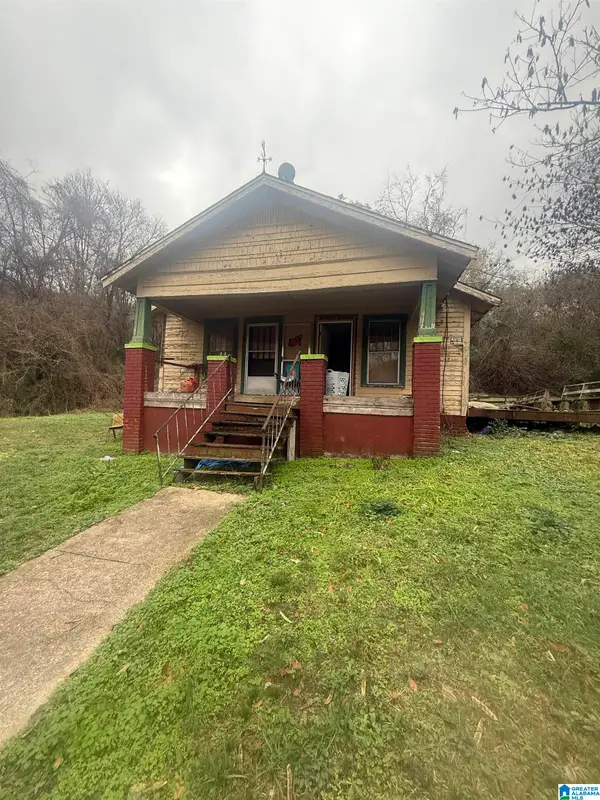 $28,000Active2 beds 2 baths1,278 sq. ft.
$28,000Active2 beds 2 baths1,278 sq. ft.716 W 3RD STREET, Anniston, AL 36201
MLS# 21438890Listed by: KELLER WILLIAMS REALTY GROUP - New
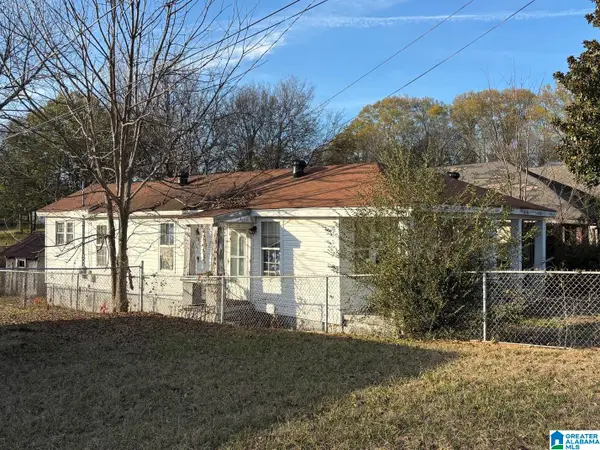 $55,000Active2 beds 1 baths1,196 sq. ft.
$55,000Active2 beds 1 baths1,196 sq. ft.1710 DOOLEY AVENUE, Anniston, AL 36201
MLS# 21438877Listed by: SELL YOUR HOME SERVICES 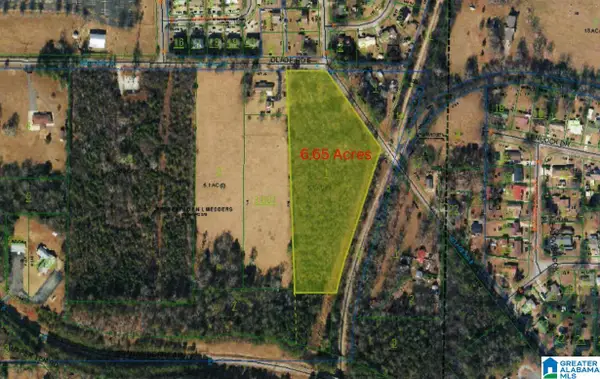 Listed by ERA$39,900Pending6.65 Acres
Listed by ERA$39,900Pending6.65 Acres0 GLADE ROAD, Anniston, AL 36206
MLS# 21438879Listed by: ERA KING REAL ESTATE- New
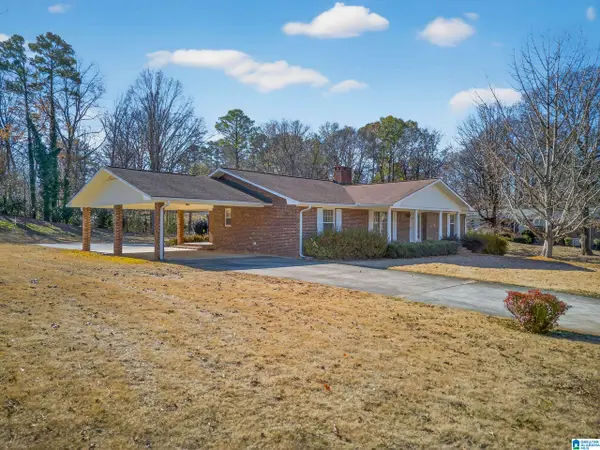 $249,900Active3 beds 3 baths2,546 sq. ft.
$249,900Active3 beds 3 baths2,546 sq. ft.332 W 54TH STREET, Anniston, AL 36206
MLS# 21438863Listed by: KELLER WILLIAMS REALTY GROUP - New
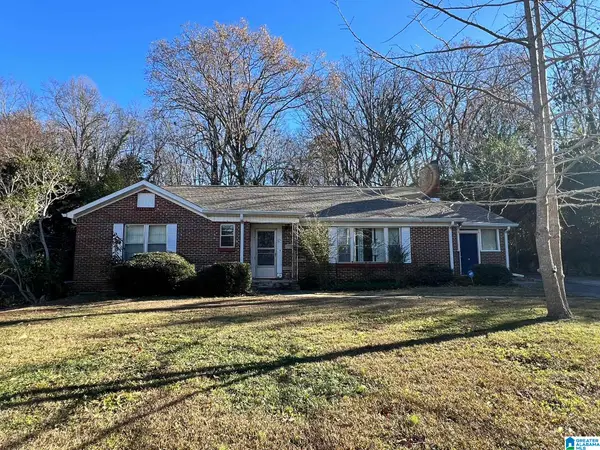 $159,900Active3 beds 2 baths2,529 sq. ft.
$159,900Active3 beds 2 baths2,529 sq. ft.1337 CHAMPAIGN AVENUE, Anniston, AL 36207
MLS# 21438839Listed by: FREEDOM REALTY, LLC - New
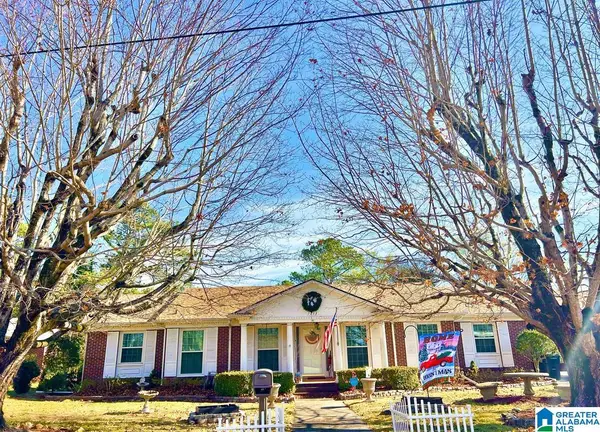 $299,900Active4 beds 3 baths4,266 sq. ft.
$299,900Active4 beds 3 baths4,266 sq. ft.1213 VINE STREET, Anniston, AL 36207
MLS# 21438788Listed by: KELLY RIGHT REAL ESTATE OF ALA - New
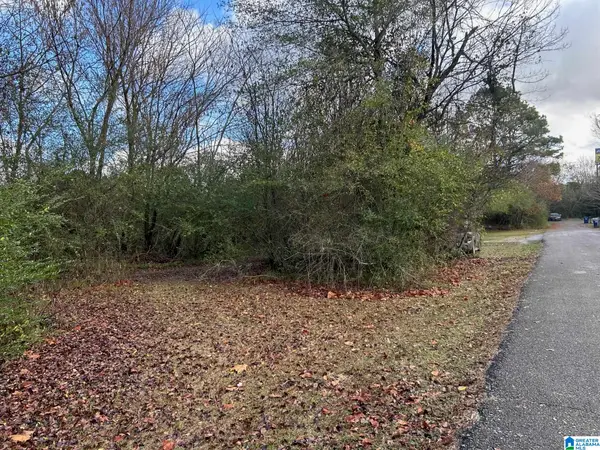 $29,900Active0.89 Acres
$29,900Active0.89 Acres0 FRANCIS STREET, Anniston, AL 36206
MLS# 21438782Listed by: KELLER WILLIAMS REALTY GROUP - New
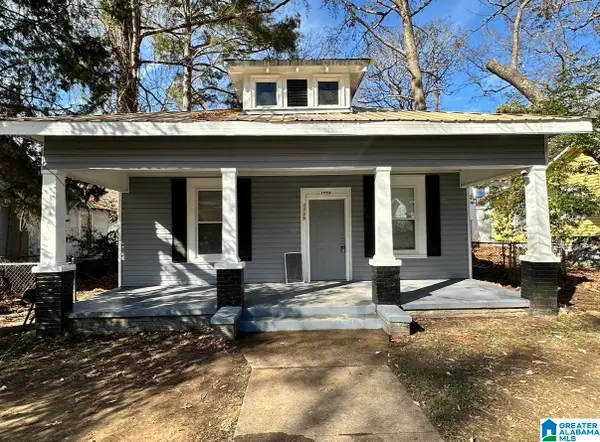 $169,900Active3 beds 2 baths1,190 sq. ft.
$169,900Active3 beds 2 baths1,190 sq. ft.1729 ROCKY HOLLOW ROAD, Anniston, AL 36207
MLS# 21438740Listed by: JESSIE D REALTY - New
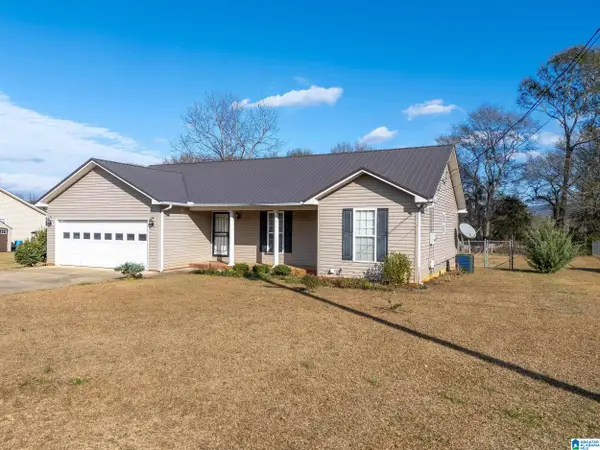 $215,000Active3 beds 2 baths1,404 sq. ft.
$215,000Active3 beds 2 baths1,404 sq. ft.7670 AL HIGHWAY 9, Anniston, AL 36207
MLS# 21438715Listed by: KELLY RIGHT REAL ESTATE OF ALA
