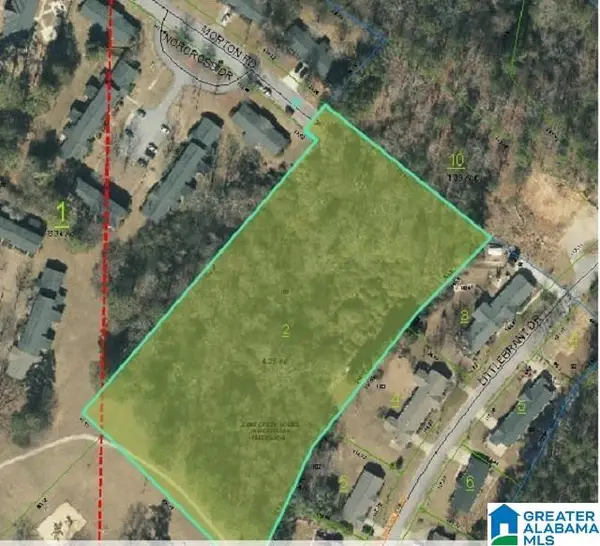1209 BIRCHWOOD DRIVE, Anniston, AL 36207
Local realty services provided by:ERA King Real Estate Company, Inc.
Listed by: misty moore
Office: kw realty group
MLS#:21432811
Source:AL_BAMLS
Price summary
- Price:$305,000
- Price per sq. ft.:$158.77
About this home
Move-in-ready home with highly motivated sellers! This spacious property features a well-manicured yard, two-car carport, large fenced backyard, and two storage buildings—perfect for entertaining and extra storage. Inside you’ll find a large living room and dining room ideal for family gatherings. The kitchen offers ample space and all appliances remain. Home includes four generously sized bedrooms and 2.5 updated bathrooms, with plumbing included in the upgrades. A unique feature is pressure regulators on all water sources to maintain consistent flow throughout the home. Downstairs offers two bonus rooms with exterior access, creating excellent potential for an in-law suite, guest space, or home office. A must-see property with flexibility and space!
Contact an agent
Home facts
- Year built:1972
- Listing ID #:21432811
- Added:134 day(s) ago
- Updated:February 12, 2026 at 04:42 AM
Rooms and interior
- Bedrooms:4
- Total bathrooms:3
- Full bathrooms:2
- Half bathrooms:1
- Living area:1,921 sq. ft.
Heating and cooling
- Cooling:Central
- Heating:Central
Structure and exterior
- Year built:1972
- Building area:1,921 sq. ft.
- Lot area:0.59 Acres
Schools
- High school:ANNISTON
- Middle school:ANNISTON
- Elementary school:GOLDEN SPRINGS
Utilities
- Water:Public Water
- Sewer:Septic
Finances and disclosures
- Price:$305,000
- Price per sq. ft.:$158.77
New listings near 1209 BIRCHWOOD DRIVE
- New
 $29,500Active4.4 Acres
$29,500Active4.4 Acres0 W LITTLEBRANDT DRIVE, Anniston, AL 36205
MLS# 21443249Listed by: DALTON WADE REAL ESTATE GROUP - New
 $497,000Active4 beds 4 baths3,500 sq. ft.
$497,000Active4 beds 4 baths3,500 sq. ft.43 FAULKNER DRIVE, Anniston, AL 36207
MLS# 21443166Listed by: EXP REALTY, LLC CENTRAL - New
 $220,000Active4 beds 3 baths2,466 sq. ft.
$220,000Active4 beds 3 baths2,466 sq. ft.115 TY DRIVE, Anniston, AL 36206
MLS# 21443155Listed by: KELLY RIGHT REAL ESTATE OF ALA - New
 $214,900Active4 beds 3 baths1,968 sq. ft.
$214,900Active4 beds 3 baths1,968 sq. ft.709 W 62ND STREET, Anniston, AL 36206
MLS# 21443142Listed by: LISTED SIMPLY  $24,900Pending3 beds 1 baths1,062 sq. ft.
$24,900Pending3 beds 1 baths1,062 sq. ft.4 RIDGE STREET, Anniston, AL 36201
MLS# 21443095Listed by: PRIME PROPERTIES REAL ESTATE, LLC $19,900Pending3 beds 1 baths1,200 sq. ft.
$19,900Pending3 beds 1 baths1,200 sq. ft.4759 EULATON ROAD, Anniston, AL 36201
MLS# 21443041Listed by: PRIME PROPERTIES REAL ESTATE, LLC- New
 $239,900Active4 beds 3 baths1,588 sq. ft.
$239,900Active4 beds 3 baths1,588 sq. ft.4417 MAYFAIR ROAD, Anniston, AL 36207
MLS# 21442964Listed by: KW REALTY GROUP - New
 $119,900Active2 beds 1 baths756 sq. ft.
$119,900Active2 beds 1 baths756 sq. ft.2916 MCKLEROY AVENUE, Anniston, AL 36201
MLS# 21442936Listed by: KW REALTY GROUP - New
 $349,900Active4 beds 3 baths3,059 sq. ft.
$349,900Active4 beds 3 baths3,059 sq. ft.648 WINFREY LANE, Anniston, AL 36206
MLS# 21442851Listed by: KELLY RIGHT REAL ESTATE OF ALA - New
 Listed by ERA$269,900Active3 beds 2 baths1,612 sq. ft.
Listed by ERA$269,900Active3 beds 2 baths1,612 sq. ft.29 MOUNTAIN SIDE CIRCLE, Anniston, AL 36207
MLS# 21442763Listed by: ERA KING REAL ESTATE

