1425 HIGH OAK DRIVE, Anniston, AL 36206
Local realty services provided by:ERA King Real Estate Company, Inc.
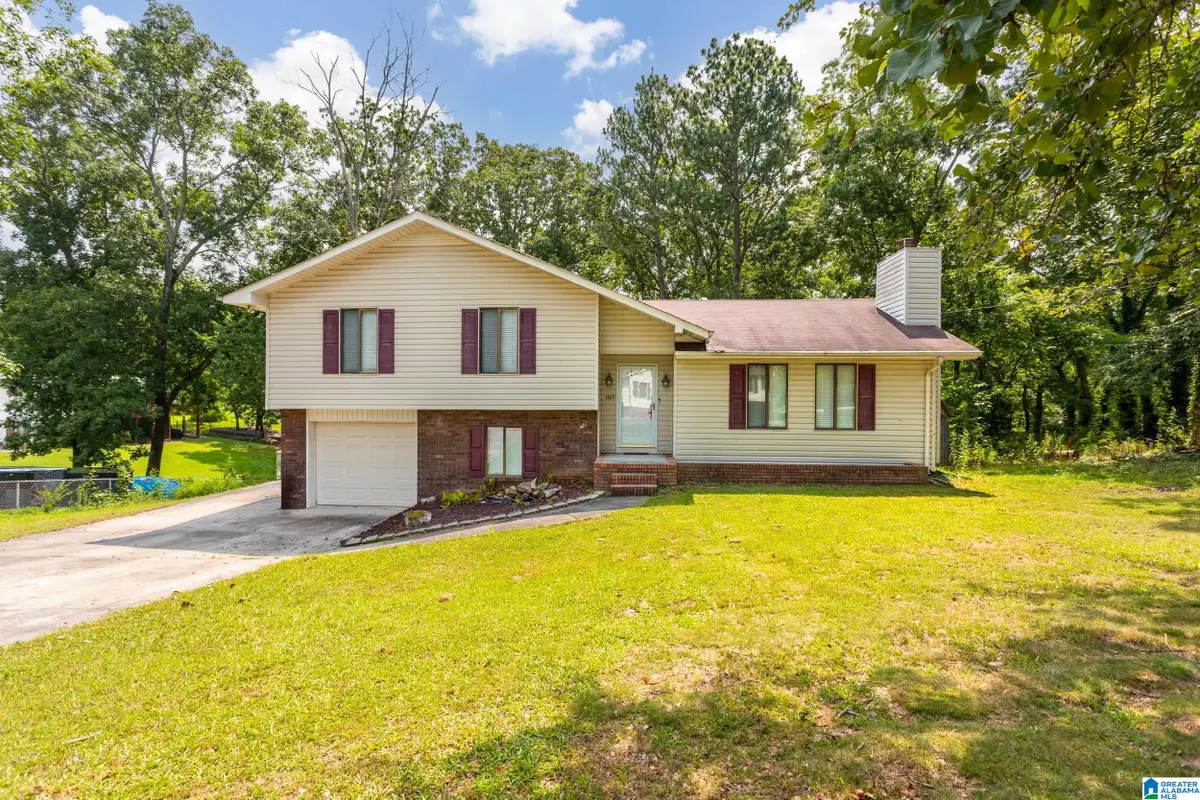


Listed by:tyler butler
Office:keller williams realty group
MLS#:21422715
Source:AL_BAMLS
Price summary
- Price:$169,900
- Price per sq. ft.:$112.52
About this home
Welcome Home! This well maintained, 3 bedroom and 2 bath home in the Saks School District is the one you have been looking for. Walking in, you will be greeted with a large sized living area that is perfect for unwinding after a long day. The living room also has vaulted ceilings and a beautiful rock fireplace. In the kitchen, you have handcrafted grey cabinets and gorgeous granite countertops, which connects to your spacious dining room area. Outside on the back porch, you will have a two-tiered deck overlooking a large back yard, which is great for entertaining or grilling out on a summer night! Going down into the basement, you have the perfect man-cave set up, or room for an at home office. This home is perfect for a first-time homebuyer, or even those looking for comfort and tranquility. The home also qualifies for 100% USDA financing which means $0 down if you qualify! Call today for your private showing!
Contact an agent
Home facts
- Year built:1981
- Listing Id #:21422715
- Added:55 day(s) ago
- Updated:August 15, 2025 at 01:45 AM
Rooms and interior
- Bedrooms:3
- Total bathrooms:2
- Full bathrooms:2
- Living area:1,510 sq. ft.
Heating and cooling
- Cooling:Central
- Heating:Central, Gas Heat
Structure and exterior
- Year built:1981
- Building area:1,510 sq. ft.
- Lot area:0.56 Acres
Schools
- High school:SAKS
- Middle school:SAKS
- Elementary school:SAKS
Utilities
- Water:Public Water
- Sewer:Septic
Finances and disclosures
- Price:$169,900
- Price per sq. ft.:$112.52
New listings near 1425 HIGH OAK DRIVE
- New
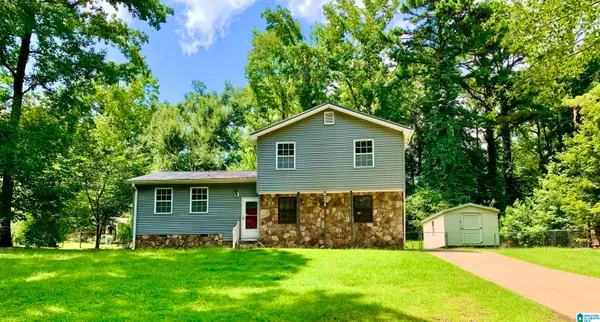 $139,500Active3 beds 1 baths1,576 sq. ft.
$139,500Active3 beds 1 baths1,576 sq. ft.627 W 63RD STREET, Anniston, AL 36206
MLS# 21428241Listed by: JACK COTTON REALTY LLC - New
 $135,000Active-- beds -- baths
$135,000Active-- beds -- baths433 E 23RD STREET, Anniston, AL 36207
MLS# 21428079Listed by: SOUTHERN HOMETOWN SELLING, LLC - New
 $159,900Active3 beds 2 baths1,246 sq. ft.
$159,900Active3 beds 2 baths1,246 sq. ft.5510 CHANDLER STREET, Anniston, AL 36206
MLS# 21427994Listed by: KELLER WILLIAMS REALTY GROUP - New
 Listed by ERA$369,000Active4 beds 3 baths2,652 sq. ft.
Listed by ERA$369,000Active4 beds 3 baths2,652 sq. ft.65 CAMELOT LANE, Anniston, AL 36207
MLS# 21427935Listed by: ERA KING REAL ESTATE - New
 $139,900Active2 beds 1 baths1,099 sq. ft.
$139,900Active2 beds 1 baths1,099 sq. ft.523 W 42ND STREET, Anniston, AL 36206
MLS# 21427914Listed by: KELLER WILLIAMS REALTY GROUP - New
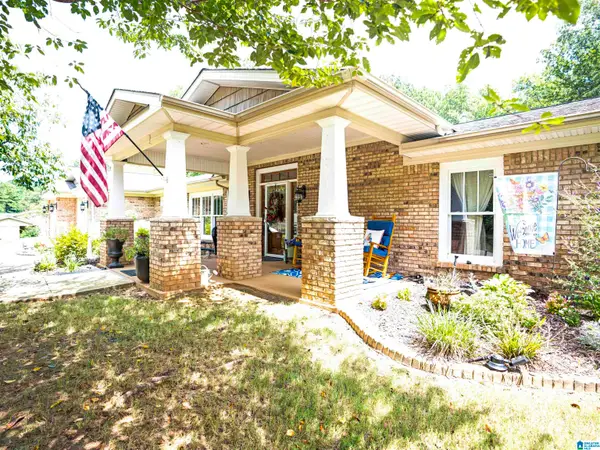 Listed by ERA$429,900Active4 beds 2 baths3,023 sq. ft.
Listed by ERA$429,900Active4 beds 2 baths3,023 sq. ft.1507 LITTLEBRANDT DRIVE, Anniston, AL 36205
MLS# 21427897Listed by: ERA KING REAL ESTATE - New
 $141,900Active2 beds 2 baths1,650 sq. ft.
$141,900Active2 beds 2 baths1,650 sq. ft.5506 CASH STREET, Anniston, AL 36206
MLS# 21427649Listed by: REAL ESTATE WIRED - New
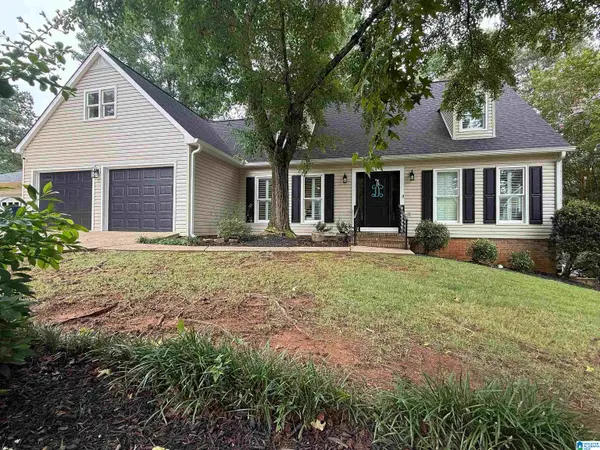 $309,900Active3 beds 3 baths3,084 sq. ft.
$309,900Active3 beds 3 baths3,084 sq. ft.1209 SOMERSET LANE, Anniston, AL 36207
MLS# 21427627Listed by: KELLER WILLIAMS REALTY GROUP - New
 $184,900Active3 beds 2 baths1,931 sq. ft.
$184,900Active3 beds 2 baths1,931 sq. ft.1307 ROBERTSON ROAD, Anniston, AL 36207
MLS# 21427641Listed by: KELLER WILLIAMS REALTY GROUP - New
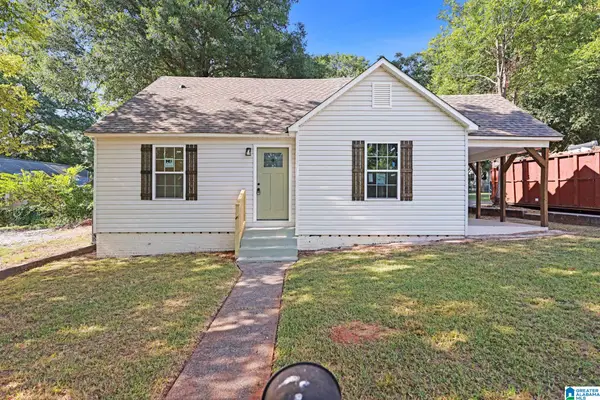 $145,000Active4 beds 2 baths1,279 sq. ft.
$145,000Active4 beds 2 baths1,279 sq. ft.405 GOODWIN CIRCLE, Anniston, AL 36207
MLS# 21427515Listed by: KELLY RIGHT REAL ESTATE OF ALA
