1524 LAKESHORE DRIVE, Anniston, AL 36207
Local realty services provided by:ERA King Real Estate Company, Inc.
Listed by: heather edwards
Office: keller williams realty atl par
MLS#:21431413
Source:AL_BAMLS
Price summary
- Price:$255,000
- Price per sq. ft.:$112.83
About this home
Welcome to this beautifully refreshed home, perfectly nestled on 1.48 wooded acres and designed for comfort, style, and flexibility. The inviting front porch, stone-accented exterior, and peaceful setting create a warm welcome from the moment you arrive. Inside, an airy living area boasts vaulted ceilings with exposed beams, a stunning floor-to-ceiling stone fireplace, and luxury vinyl-plank flooring throughout. Natural light pours through large windows, highlighting the home's craftsmanship and fresh finishes. The bright, open kitchen features quartz countertops, brand-new cabinets, and stainless steel appliances, making it the perfect gathering place for meals and entertaining. With 4 bedrooms and 3 full baths, the layout includes a versatile wing that could serve as a second master suite, teen suite, or private in-law quarters, giving you options for guests, multigenerational living, or a deluxe home office. Outside, you'll love the privacy and space this lot provides - room for a fire pit, or simply a quiet spot to enjoy nature. Conveniently located yet surrounded by mature trees, this home blends privacy with accessibility.
Contact an agent
Home facts
- Year built:1978
- Listing ID #:21431413
- Added:93 day(s) ago
- Updated:December 18, 2025 at 02:45 AM
Rooms and interior
- Bedrooms:4
- Total bathrooms:3
- Full bathrooms:3
- Living area:2,260 sq. ft.
Heating and cooling
- Cooling:Central, Electric
- Heating:Central, Electric, Heat Pump
Structure and exterior
- Year built:1978
- Building area:2,260 sq. ft.
- Lot area:1.48 Acres
Schools
- High school:ANNISTON
- Middle school:ANNISTON
- Elementary school:GOLDEN SPRINGS
Utilities
- Water:Public Water
Finances and disclosures
- Price:$255,000
- Price per sq. ft.:$112.83
New listings near 1524 LAKESHORE DRIVE
- New
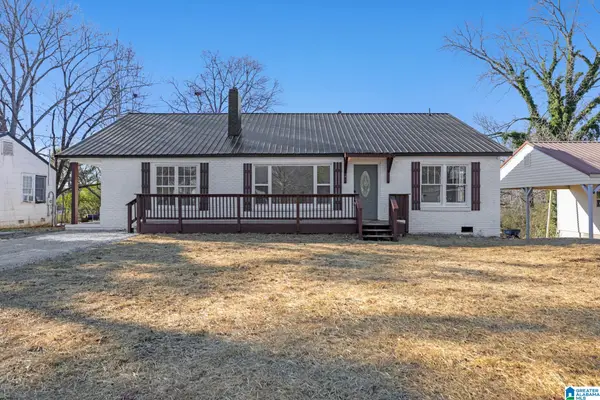 $174,900Active4 beds 2 baths1,820 sq. ft.
$174,900Active4 beds 2 baths1,820 sq. ft.4106 SKYLINE DRIVE, Anniston, AL 36206
MLS# 21438959Listed by: SOLD SOUTH REALTY - New
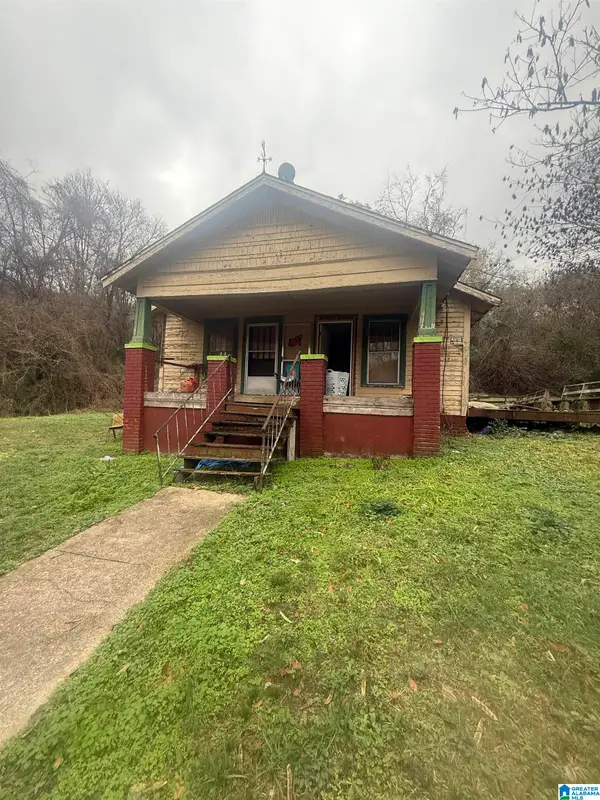 $28,000Active2 beds 2 baths1,278 sq. ft.
$28,000Active2 beds 2 baths1,278 sq. ft.716 W 3RD STREET, Anniston, AL 36201
MLS# 21438890Listed by: KELLER WILLIAMS REALTY GROUP - New
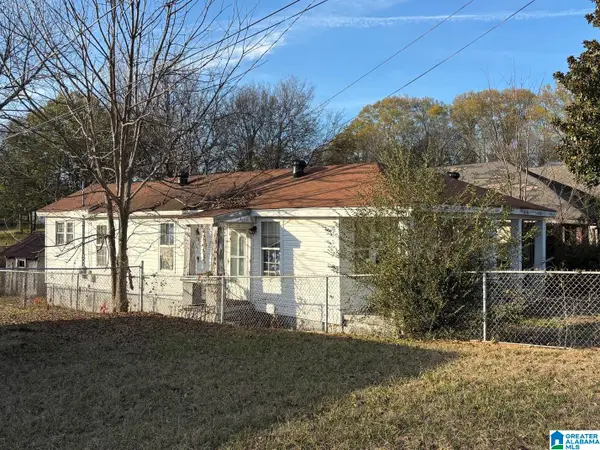 $55,000Active2 beds 1 baths1,196 sq. ft.
$55,000Active2 beds 1 baths1,196 sq. ft.1710 DOOLEY AVENUE, Anniston, AL 36201
MLS# 21438877Listed by: SELL YOUR HOME SERVICES 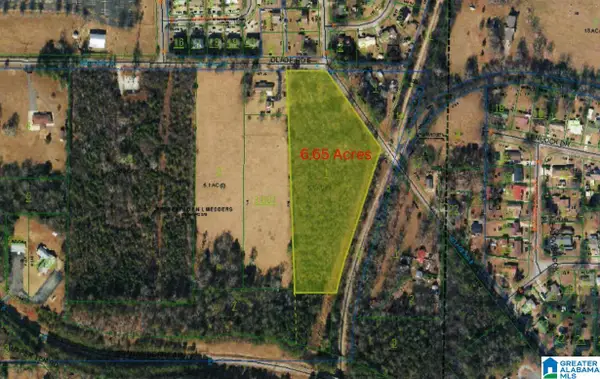 Listed by ERA$39,900Pending6.65 Acres
Listed by ERA$39,900Pending6.65 Acres0 GLADE ROAD, Anniston, AL 36206
MLS# 21438879Listed by: ERA KING REAL ESTATE- New
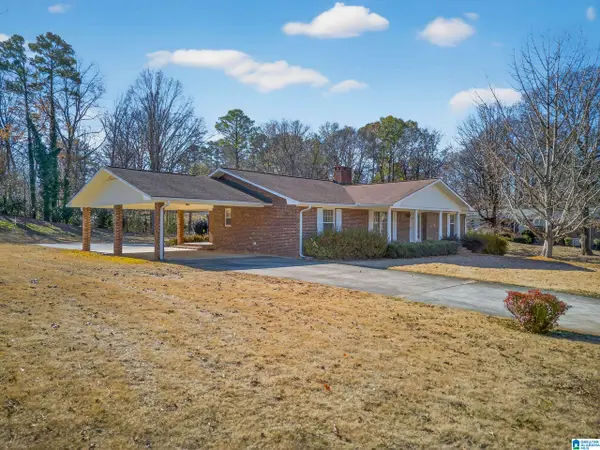 $249,900Active3 beds 3 baths2,546 sq. ft.
$249,900Active3 beds 3 baths2,546 sq. ft.332 W 54TH STREET, Anniston, AL 36206
MLS# 21438863Listed by: KELLER WILLIAMS REALTY GROUP - New
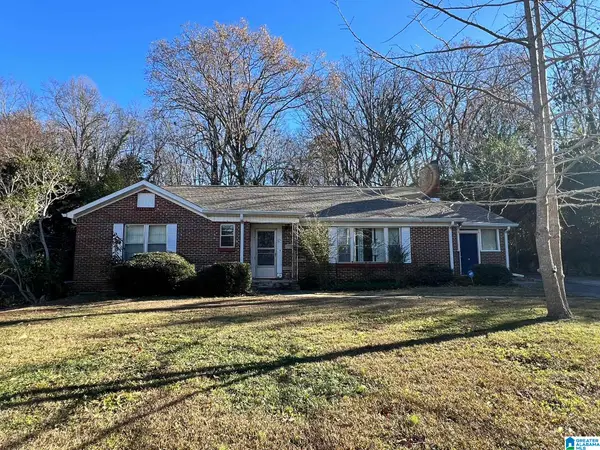 $159,900Active3 beds 2 baths2,529 sq. ft.
$159,900Active3 beds 2 baths2,529 sq. ft.1337 CHAMPAIGN AVENUE, Anniston, AL 36207
MLS# 21438839Listed by: FREEDOM REALTY, LLC - New
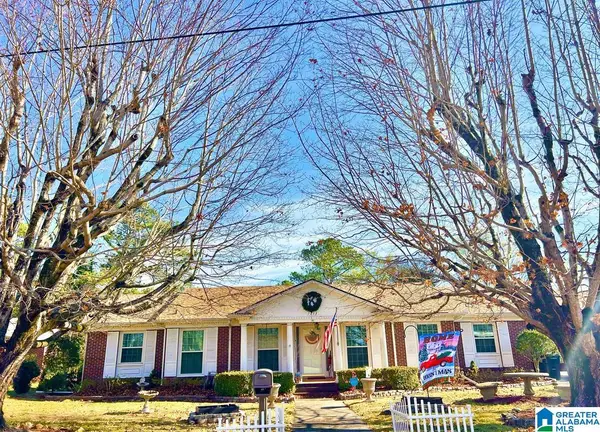 $299,900Active4 beds 3 baths4,266 sq. ft.
$299,900Active4 beds 3 baths4,266 sq. ft.1213 VINE STREET, Anniston, AL 36207
MLS# 21438788Listed by: KELLY RIGHT REAL ESTATE OF ALA - New
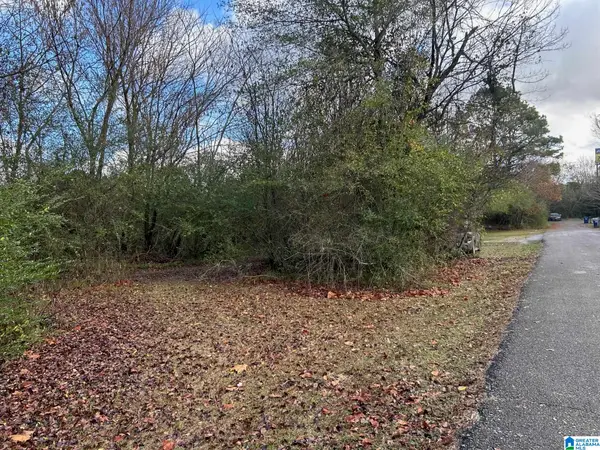 $29,900Active0.89 Acres
$29,900Active0.89 Acres0 FRANCIS STREET, Anniston, AL 36206
MLS# 21438782Listed by: KELLER WILLIAMS REALTY GROUP - New
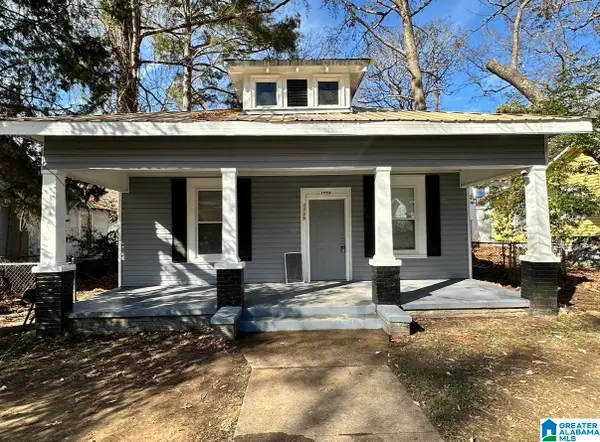 $169,900Active3 beds 2 baths1,190 sq. ft.
$169,900Active3 beds 2 baths1,190 sq. ft.1729 ROCKY HOLLOW ROAD, Anniston, AL 36207
MLS# 21438740Listed by: JESSIE D REALTY - New
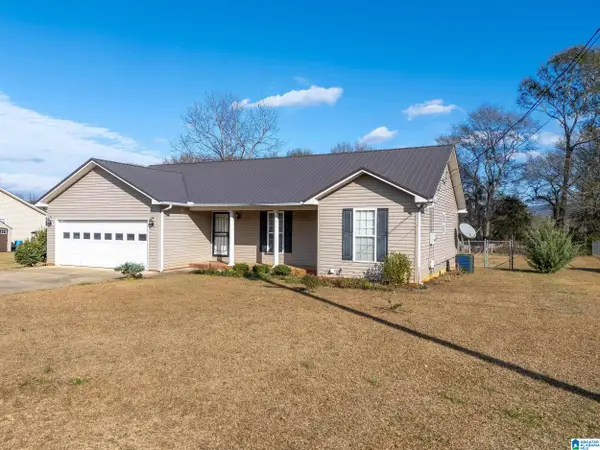 $215,000Active3 beds 2 baths1,404 sq. ft.
$215,000Active3 beds 2 baths1,404 sq. ft.7670 AL HIGHWAY 9, Anniston, AL 36207
MLS# 21438715Listed by: KELLY RIGHT REAL ESTATE OF ALA
