161 STARLA DRIVE, Anniston, AL 36207
Local realty services provided by:ERA King Real Estate Company, Inc.
Listed by: nicole kelley, kacie camp
Office: kelly right real estate of ala
MLS#:21424749
Source:AL_BAMLS
Price summary
- Price:$204,900
- Price per sq. ft.:$153.14
About this home
NEW YEAR! NEW HOME! Located in a quiet neighborhood, this 3-bedroom, 2-bath home has a semi-open and split floor plan that just works. The primary bedroom is on one side of the house, and the other two bedrooms and full bath are on the opposite side — so everyone has their own space. Outside, you’ve got an extra large lot and a driveway that’s been extended, giving you plenty of room for extra parking, get-togethers, or even a camper. The 2-car garage is a nice bonus too, especially for storage and keeping things out of the weather. And the back deck? Perfect for grilling in the summer, roasting marshmallows in the winter, or just sitting outside and enjoying the peace and quiet. The backyard has plenty of space for the furbabies to run or for a playset/jungle gym. If you’ve been looking for a solid home with space inside and out — this one should be on your list!
Contact an agent
Home facts
- Year built:2006
- Listing ID #:21424749
- Added:189 day(s) ago
- Updated:January 17, 2026 at 10:42 PM
Rooms and interior
- Bedrooms:3
- Total bathrooms:2
- Full bathrooms:2
- Living area:1,338 sq. ft.
Heating and cooling
- Cooling:Central
- Heating:Central
Structure and exterior
- Year built:2006
- Building area:1,338 sq. ft.
- Lot area:0.44 Acres
Schools
- High school:WHITE PLAINS
- Middle school:WHITE PLAINS
- Elementary school:DEARMANVILLE
Utilities
- Water:Public Water
- Sewer:Septic
Finances and disclosures
- Price:$204,900
- Price per sq. ft.:$153.14
New listings near 161 STARLA DRIVE
- New
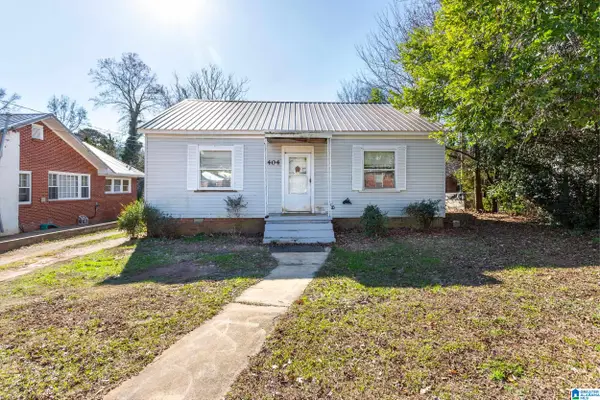 Listed by ERA$49,900Active2 beds 1 baths924 sq. ft.
Listed by ERA$49,900Active2 beds 1 baths924 sq. ft.1404 E 10TH STREET, Anniston, AL 36207
MLS# 21441022Listed by: ERA KING REAL ESTATE - Open Sun, 2 to 4pmNew
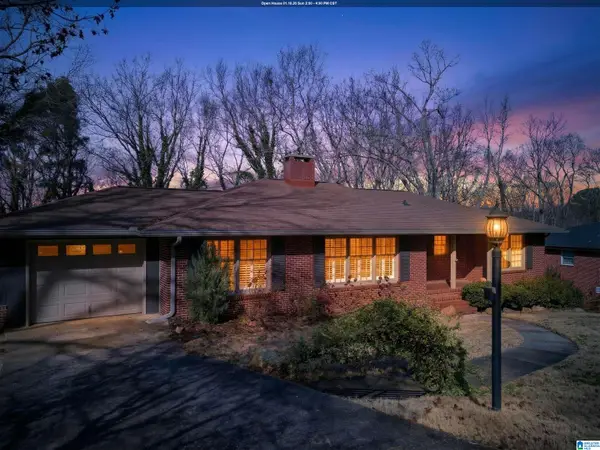 $379,900Active5 beds 3 baths3,330 sq. ft.
$379,900Active5 beds 3 baths3,330 sq. ft.10 LANIER PLACE, Anniston, AL 36207
MLS# 21440944Listed by: KELLER WILLIAMS REALTY GROUP-JACKSONVILLE - New
 $269,900Active4 beds 3 baths1,884 sq. ft.
$269,900Active4 beds 3 baths1,884 sq. ft.4420 DEVONSHIRE TERRACE, Anniston, AL 36207
MLS# 21440945Listed by: KELLY RIGHT REAL ESTATE OF ALA - New
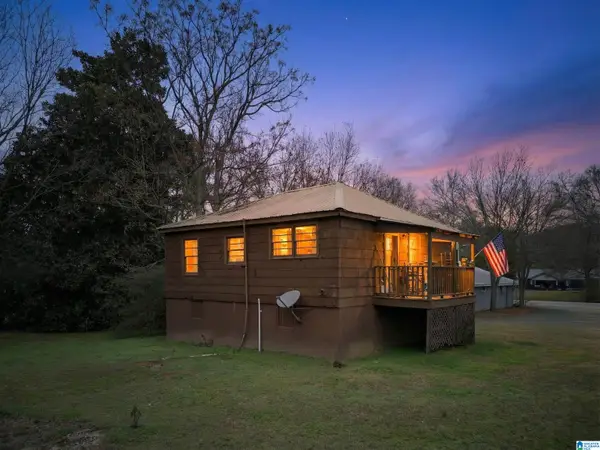 Listed by ERA$129,900Active2 beds 1 baths756 sq. ft.
Listed by ERA$129,900Active2 beds 1 baths756 sq. ft.4845 EULATON ROAD, Anniston, AL 36201
MLS# 21440845Listed by: ERA KING REAL ESTATE - New
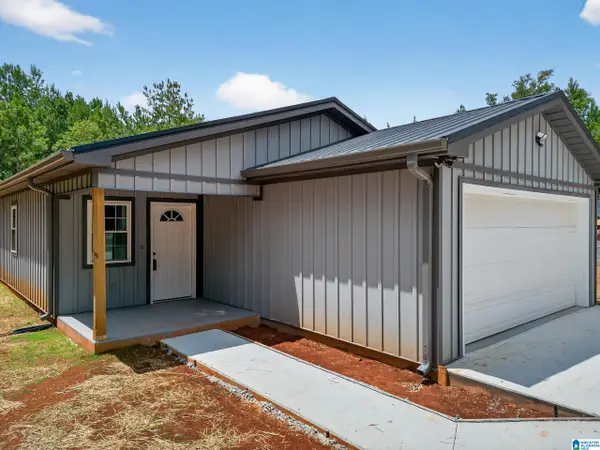 $269,900Active3 beds 2 baths1,528 sq. ft.
$269,900Active3 beds 2 baths1,528 sq. ft.1129 EARL ROBERTS ROAD, Anniston, AL 36207
MLS# 21440818Listed by: KELLER WILLIAMS REALTY GROUP - New
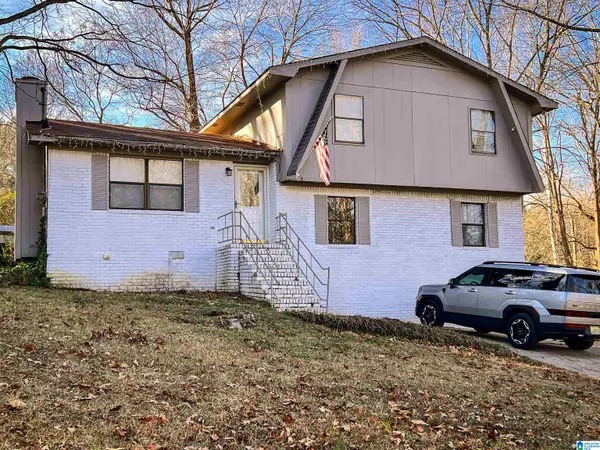 $189,900Active4 beds 3 baths1,633 sq. ft.
$189,900Active4 beds 3 baths1,633 sq. ft.428 PERMITA COURT, Anniston, AL 36206
MLS# 21440772Listed by: KELLY RIGHT REAL ESTATE OF ALA - New
 $239,000Active3 beds 2 baths1,738 sq. ft.
$239,000Active3 beds 2 baths1,738 sq. ft.732 LITTLEBRANDT DRIVE, Anniston, AL 36205
MLS# 21440715Listed by: KELLER WILLIAMS REALTY GROUP - New
 $175,000Active3 beds 2 baths1,210 sq. ft.
$175,000Active3 beds 2 baths1,210 sq. ft.1508 Cloverdale Road, Anniston, AL 36207
MLS# 10669573Listed by: Robert Goolsby Real Estate Grp - New
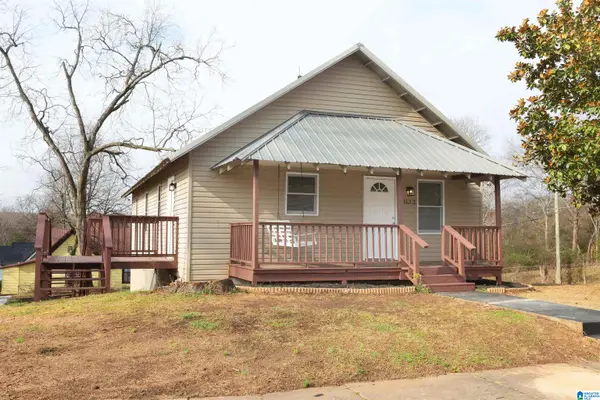 $119,900Active4 beds 2 baths1,288 sq. ft.
$119,900Active4 beds 2 baths1,288 sq. ft.1632 STEPHENS AVENUE, Anniston, AL 36201
MLS# 21440417Listed by: REAL ESTATE WIRED - New
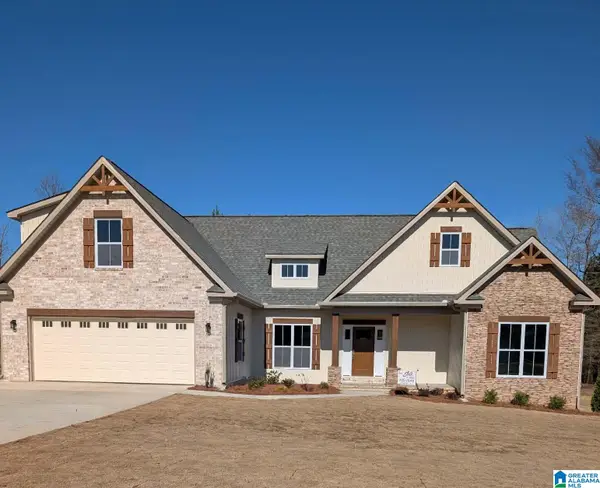 $494,500Active4 beds 3 baths2,200 sq. ft.
$494,500Active4 beds 3 baths2,200 sq. ft.443 JUSTICE DRIVE, Anniston, AL 36207
MLS# 21440374Listed by: AP REAL ESTATE, LLC
