211 AFTON BRAE DRIVE, Anniston, AL 36207
Local realty services provided by:ERA Byars Realty


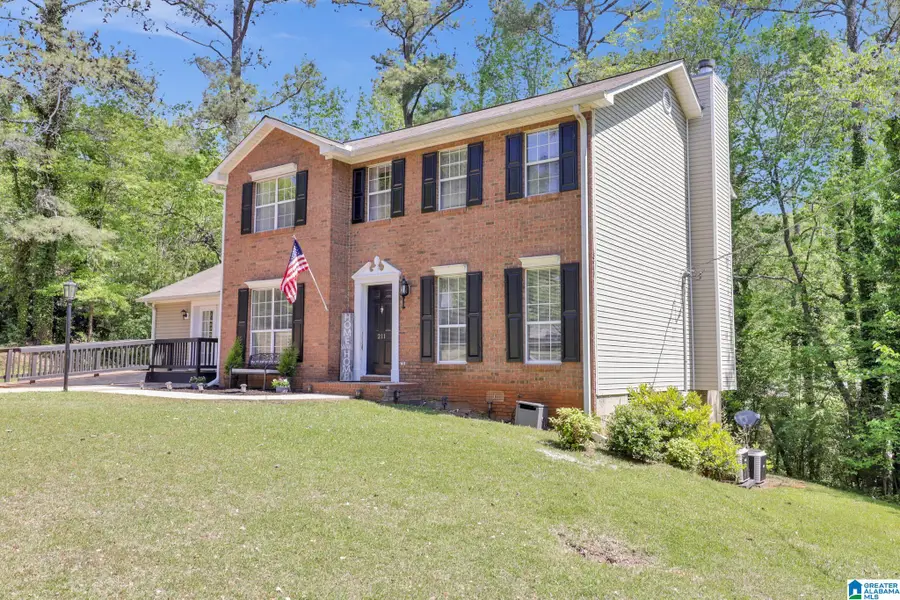
Listed by:anthony thomas
Office:john ray realty
MLS#:21416890
Source:AL_BAMLS
Price summary
- Price:$245,000
- Price per sq. ft.:$110.16
About this home
Charming Brick-Front Traditional Home! This spacious 2-story gem offers 4 bedrooms and 2.5 baths, perfect for comfortable family living. Step into a cozy family room with a warm fireplace and open views into a bright, white kitchen featuring a gas stove, abundant cabinet space, and a generous eating area. A separate formal dining room is ideal for hosting guests. Two Laundry Rooms one upstairs & one on the main! The lovely owner's suite boasts a private bath with a soaking tub, separate shower, and dual vanities. Spacious secondary bedrooms provide room to grow, while the sunroom and deck invite you to relax and enjoy the serene, wooded backyard. Additional features include a handicap-accessible ramp for added convenience. Don’t miss this inviting home that combines comfort, style, and functionality!
Contact an agent
Home facts
- Year built:1992
- Listing Id #:21416890
- Added:112 day(s) ago
- Updated:August 15, 2025 at 01:45 AM
Rooms and interior
- Bedrooms:4
- Total bathrooms:4
- Full bathrooms:3
- Half bathrooms:1
- Living area:2,224 sq. ft.
Heating and cooling
- Cooling:Central
- Heating:Central
Structure and exterior
- Year built:1992
- Building area:2,224 sq. ft.
- Lot area:0.39 Acres
Schools
- High school:ANNISTON
- Middle school:ANNISTON
- Elementary school:GOLDEN SPRINGS
Utilities
- Water:Public Water
- Sewer:Septic
Finances and disclosures
- Price:$245,000
- Price per sq. ft.:$110.16
New listings near 211 AFTON BRAE DRIVE
- New
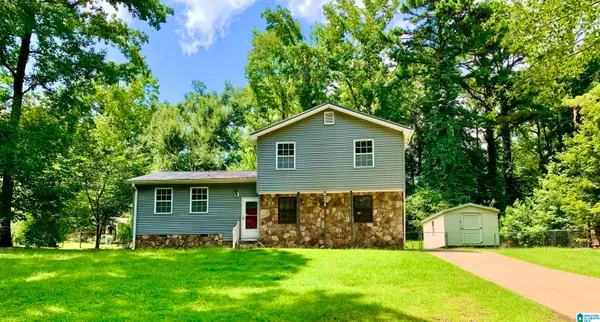 $139,500Active3 beds 1 baths1,576 sq. ft.
$139,500Active3 beds 1 baths1,576 sq. ft.627 W 63RD STREET, Anniston, AL 36206
MLS# 21428241Listed by: JACK COTTON REALTY LLC - New
 $135,000Active-- beds -- baths
$135,000Active-- beds -- baths433 E 23RD STREET, Anniston, AL 36207
MLS# 21428079Listed by: SOUTHERN HOMETOWN SELLING, LLC - New
 $159,900Active3 beds 2 baths1,246 sq. ft.
$159,900Active3 beds 2 baths1,246 sq. ft.5510 CHANDLER STREET, Anniston, AL 36206
MLS# 21427994Listed by: KELLER WILLIAMS REALTY GROUP - New
 Listed by ERA$369,000Active4 beds 3 baths2,652 sq. ft.
Listed by ERA$369,000Active4 beds 3 baths2,652 sq. ft.65 CAMELOT LANE, Anniston, AL 36207
MLS# 21427935Listed by: ERA KING REAL ESTATE - New
 $139,900Active2 beds 1 baths1,099 sq. ft.
$139,900Active2 beds 1 baths1,099 sq. ft.523 W 42ND STREET, Anniston, AL 36206
MLS# 21427914Listed by: KELLER WILLIAMS REALTY GROUP - New
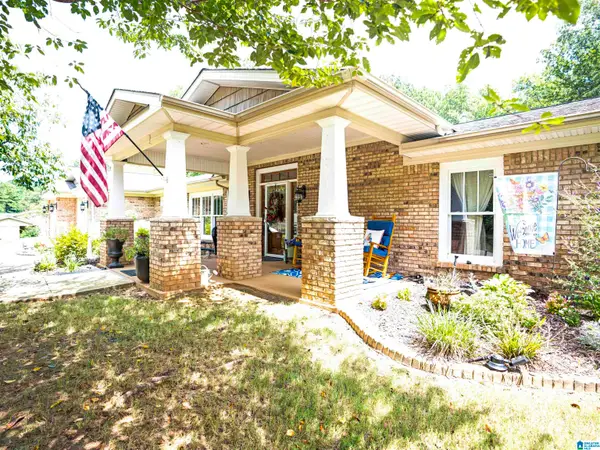 Listed by ERA$429,900Active4 beds 2 baths3,023 sq. ft.
Listed by ERA$429,900Active4 beds 2 baths3,023 sq. ft.1507 LITTLEBRANDT DRIVE, Anniston, AL 36205
MLS# 21427897Listed by: ERA KING REAL ESTATE - New
 $141,900Active2 beds 2 baths1,650 sq. ft.
$141,900Active2 beds 2 baths1,650 sq. ft.5506 CASH STREET, Anniston, AL 36206
MLS# 21427649Listed by: REAL ESTATE WIRED - New
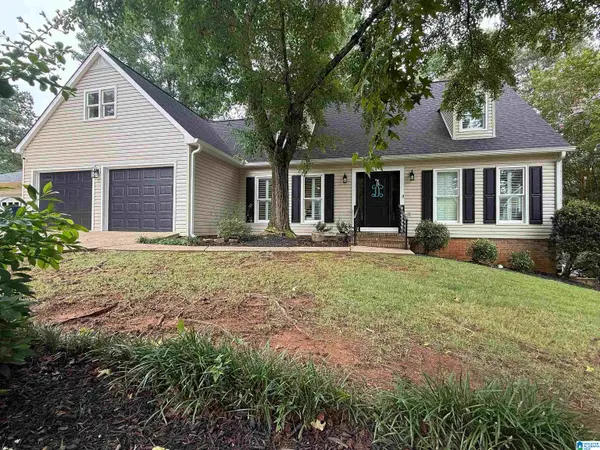 $309,900Active3 beds 3 baths3,084 sq. ft.
$309,900Active3 beds 3 baths3,084 sq. ft.1209 SOMERSET LANE, Anniston, AL 36207
MLS# 21427627Listed by: KELLER WILLIAMS REALTY GROUP - New
 $184,900Active3 beds 2 baths1,931 sq. ft.
$184,900Active3 beds 2 baths1,931 sq. ft.1307 ROBERTSON ROAD, Anniston, AL 36207
MLS# 21427641Listed by: KELLER WILLIAMS REALTY GROUP - New
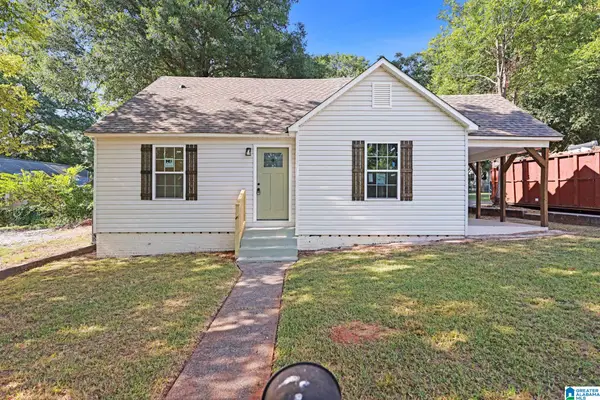 $145,000Active4 beds 2 baths1,279 sq. ft.
$145,000Active4 beds 2 baths1,279 sq. ft.405 GOODWIN CIRCLE, Anniston, AL 36207
MLS# 21427515Listed by: KELLY RIGHT REAL ESTATE OF ALA
