212 Druid Hills Road, Anniston, AL 36207
Local realty services provided by:ERA Hirsch Real Estate Team
212 Druid Hills Road,Anniston, AL 36207
$265,000
- 3 Beds
- 2 Baths
- 1,730 sq. ft.
- Single family
- Active
Listed by:heather edwards
Office:century 21 novus realty
MLS#:10564281
Source:METROMLS
Price summary
- Price:$265,000
- Price per sq. ft.:$153.18
About this home
Nestled on just over half an acre, this beautifully updated 3-bed, 2-bath brick ranch offers the perfect mix of comfort and convenience. The large fenced backyard and spacious covered back porch make it ideal for outdoor living and entertaining. Inside, you'll find hardwood floors throughout, a bright kitchen with quartz countertops and stainless-steel appliances, and a family room perfect for relaxing or hosting guests. The cozy keeping room features a fireplace and built-in bookshelves and could also serve as a formal dining area. The oversized laundry room adds everyday convenience, and the partial unfinished basement offers great storage or future expansion potential. The owner's suite includes his and her closets, and both bathrooms have been stylishly updated with quartz countertops. Located in the city of Anniston, this home is just minutes from shopping, dining, and local amenities. A must-see for anyone looking for an updated home with space and charm in a prime location!
Contact an agent
Home facts
- Year built:1966
- Listing ID #:10564281
- Updated:September 28, 2025 at 10:47 AM
Rooms and interior
- Bedrooms:3
- Total bathrooms:2
- Full bathrooms:2
- Living area:1,730 sq. ft.
Heating and cooling
- Cooling:Ceiling Fan(s), Central Air, Electric
- Heating:Central, Electric, Heat Pump
Structure and exterior
- Roof:Composition
- Year built:1966
- Building area:1,730 sq. ft.
- Lot area:0.6 Acres
Schools
- High school:Anniston
- Middle school:Anniston
- Elementary school:Golden Springs
Utilities
- Water:Public, Water Available
- Sewer:Septic Tank
Finances and disclosures
- Price:$265,000
- Price per sq. ft.:$153.18
- Tax amount:$675 (2024)
New listings near 212 Druid Hills Road
- New
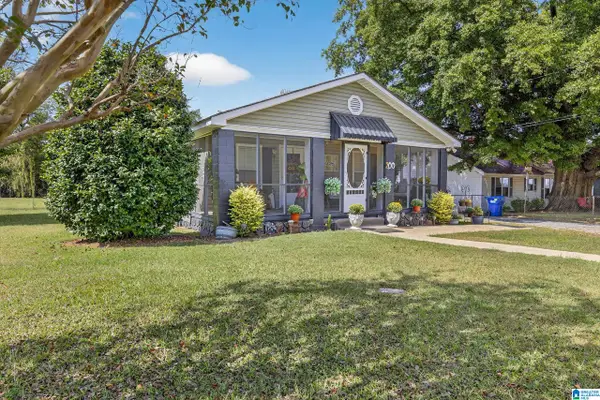 $168,900Active3 beds 1 baths1,400 sq. ft.
$168,900Active3 beds 1 baths1,400 sq. ft.200 MOUNTAIN VIEW ROAD, Anniston, AL 36201
MLS# 21432889Listed by: KELLER WILLIAMS REALTY GROUP - New
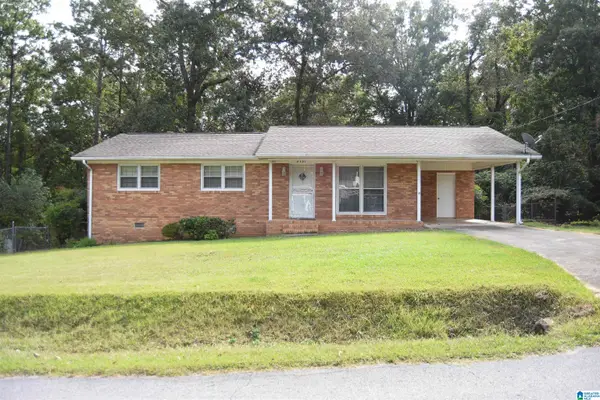 $199,900Active3 beds 3 baths1,876 sq. ft.
$199,900Active3 beds 3 baths1,876 sq. ft.6321 SHERWOOD DRIVE, Anniston, AL 36206
MLS# 21432798Listed by: KELLER WILLIAMS REALTY GROUP - New
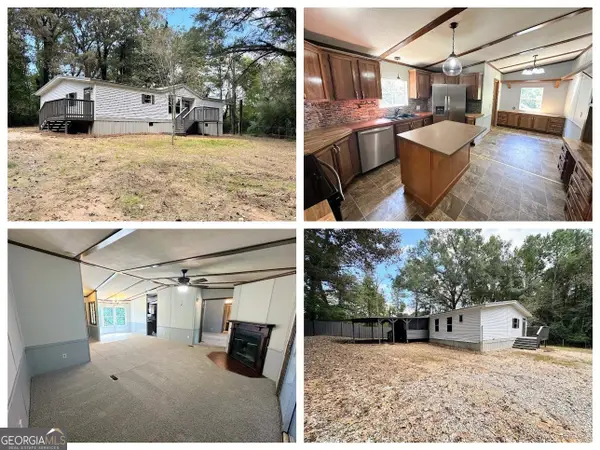 $175,000Active3 beds 2 baths1,360 sq. ft.
$175,000Active3 beds 2 baths1,360 sq. ft.451 Shoal Creek Road, Anniston, AL 36207
MLS# 10614990Listed by: Century 21 Novus Realty - New
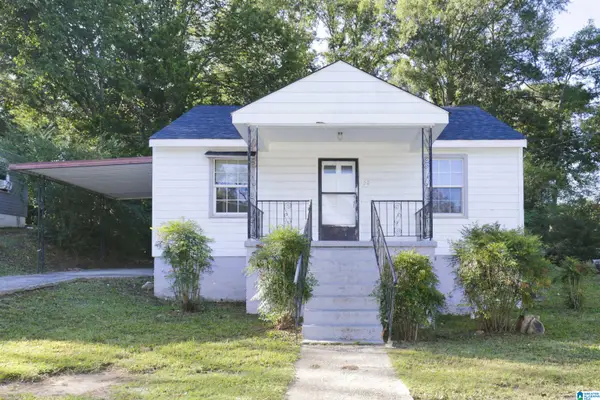 $75,000Active2 beds 1 baths944 sq. ft.
$75,000Active2 beds 1 baths944 sq. ft.22 MCARTHUR DRIVE, Anniston, AL 36201
MLS# 21432713Listed by: SOUTHERN HOMETOWN SELLING, LLC - New
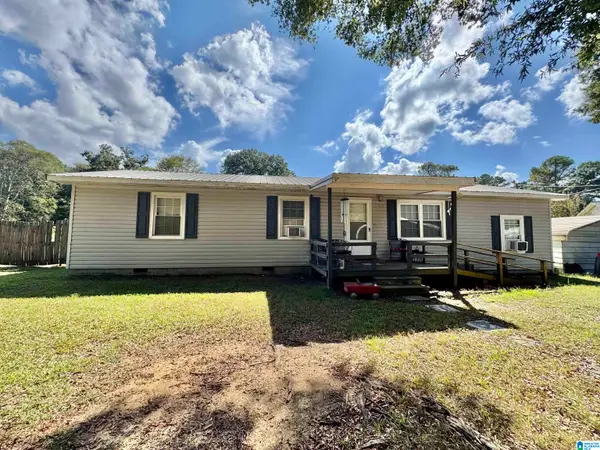 $109,900Active3 beds 2 baths1,421 sq. ft.
$109,900Active3 beds 2 baths1,421 sq. ft.221 GEOFF LANE, Anniston, AL 36201
MLS# 21432507Listed by: KELLY RIGHT REAL ESTATE OF ALA - New
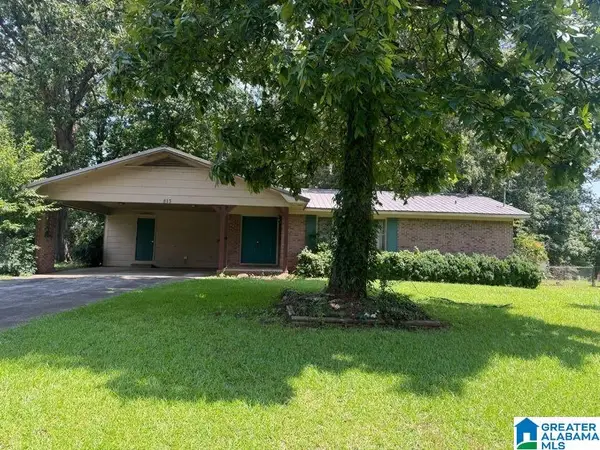 Listed by ERA$179,900Active3 beds 2 baths1,667 sq. ft.
Listed by ERA$179,900Active3 beds 2 baths1,667 sq. ft.813 HILTON ROAD, Anniston, AL 36207
MLS# 21432499Listed by: ERA KING REAL ESTATE - New
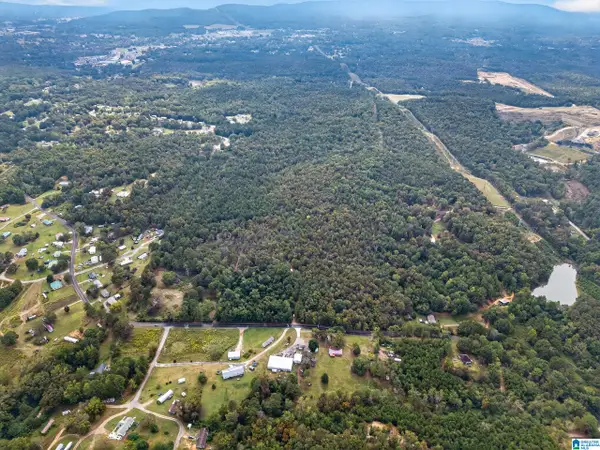 $240,000Active57.07 Acres
$240,000Active57.07 Acres0 PARKWOOD DRIVE, Anniston, AL 36201
MLS# 21432444Listed by: KELLER WILLIAMS REALTY GROUP - New
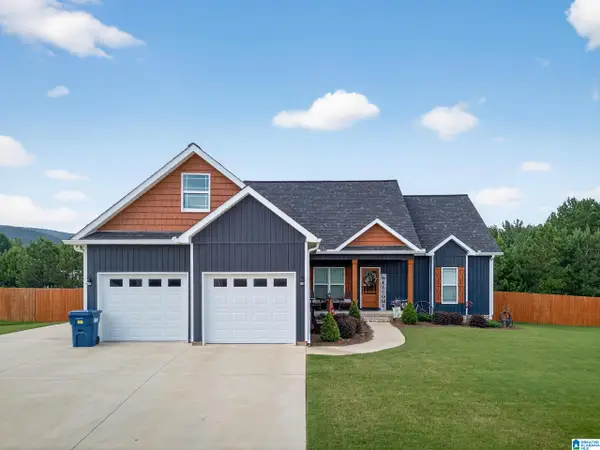 $374,900Active3 beds 2 baths1,963 sq. ft.
$374,900Active3 beds 2 baths1,963 sq. ft.143 FREEDOM WAY, Anniston, AL 36207
MLS# 21432408Listed by: KELLER WILLIAMS REALTY GROUP - New
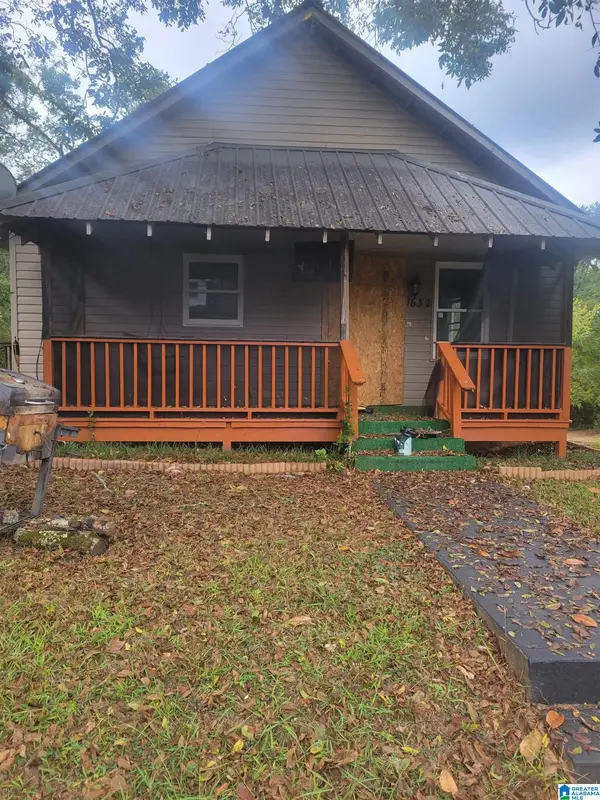 $52,999Active4 beds 2 baths1,288 sq. ft.
$52,999Active4 beds 2 baths1,288 sq. ft.1632 STEPHENS AVENUE, Anniston, AL 36207
MLS# 21432340Listed by: HARRIS MCKAY REALTY - New
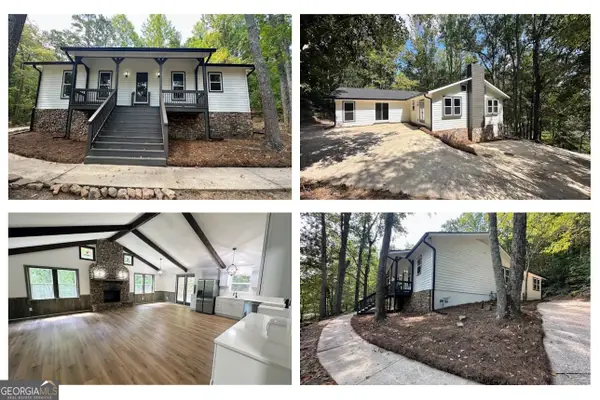 $255,000Active4 beds 3 baths2,260 sq. ft.
$255,000Active4 beds 3 baths2,260 sq. ft.1524 Lakeshore Drive, Anniston, AL 36207
MLS# 10606235Listed by: Century 21 Novus Realty
