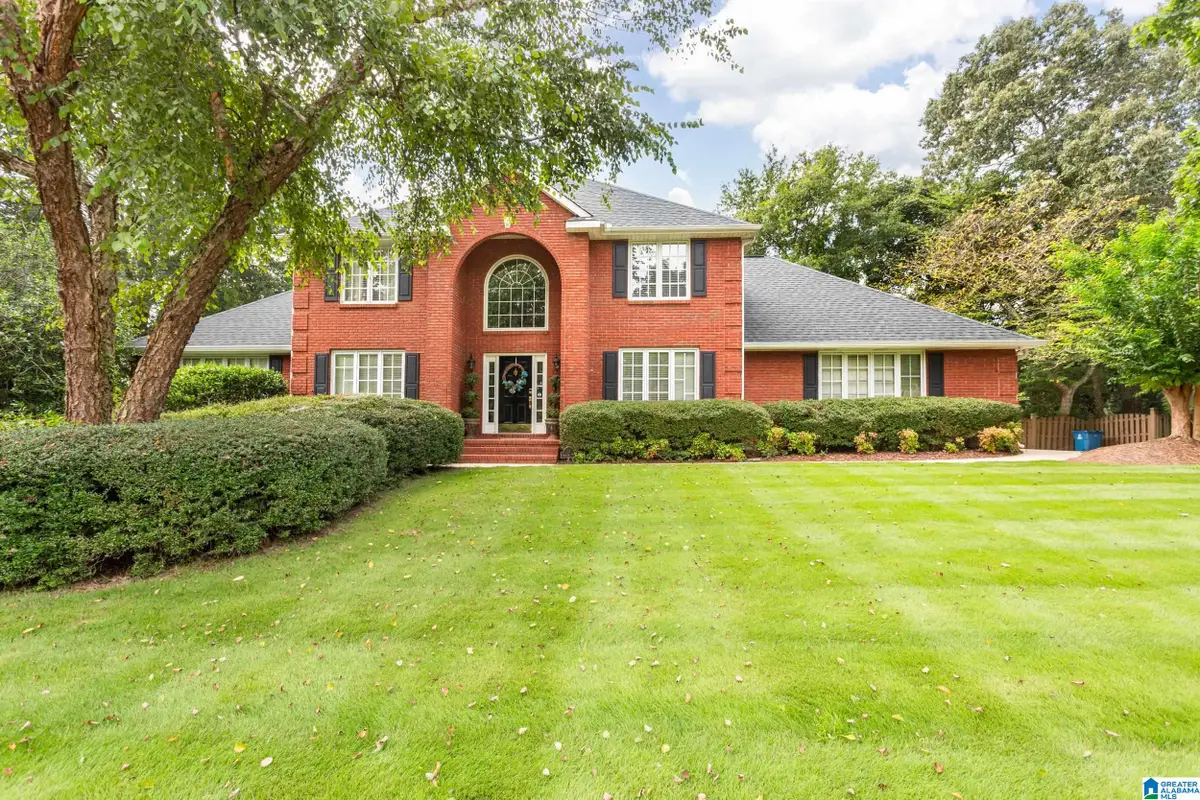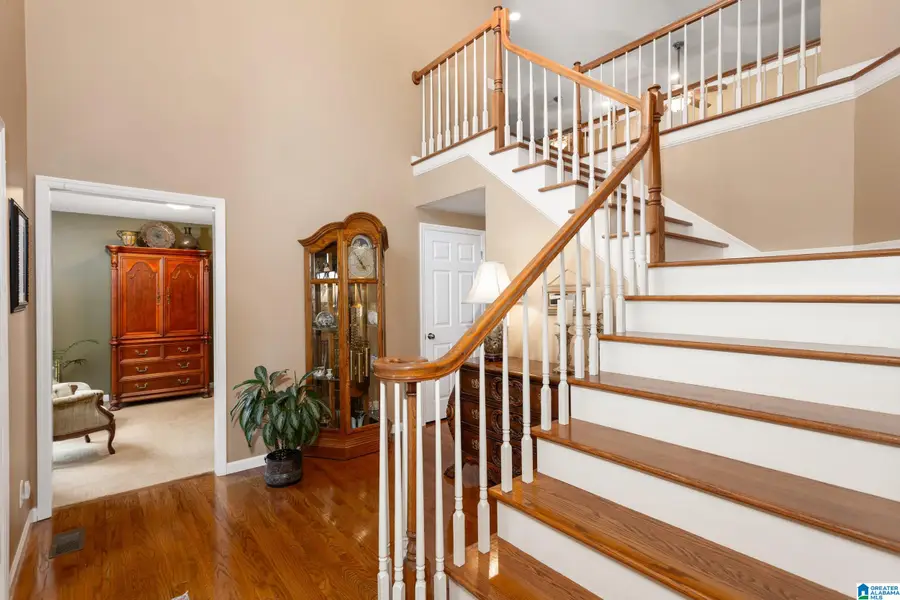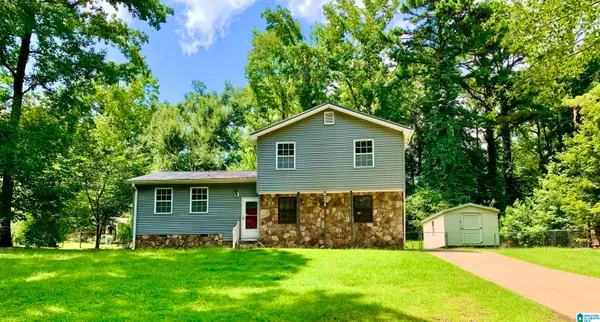24 EDGEFIELD WAY, Anniston, AL 36207
Local realty services provided by:ERA King Real Estate Company, Inc.



Listed by:natasha okonski
Office:keller williams pell city
MLS#:21427365
Source:AL_BAMLS
Price summary
- Price:$479,900
- Price per sq. ft.:$122.42
About this home
Don’t miss this stunning home in the sought-after Edgefield Farms! Offering 4 bedrooms, 3 full baths, and 2 half baths, this spacious home is perfect for families. The main level features the master suite with dual vanities and his & hers closets, plus a living room with tall ceilings, gas fireplace, and access to a beautiful sunroom. The kitchen includes an eating area, double oven, pantry, and stainless appliances. Also on the main level: dining room, keeping room, laundry. Upstairs you’ll find 3 bedrooms and 2 full baths. The finished basement offers a large family/rec room, office/bonus, exercise room, half bath, and a 1-car garage. With 3 total garages, an open deck, and a fenced backyard, this home truly has it all. Tons of storage on every level. Recent upgrades include carpet, paint, and a new gas hot water heater (2025), roof replaced (August 2025). Enjoy the space, comfort, and style this gorgeous home has to offer!
Contact an agent
Home facts
- Year built:1997
- Listing Id #:21427365
- Added:12 day(s) ago
- Updated:August 17, 2025 at 01:42 AM
Rooms and interior
- Bedrooms:4
- Total bathrooms:5
- Full bathrooms:3
- Half bathrooms:2
- Living area:3,920 sq. ft.
Heating and cooling
- Cooling:Central, Heat Pump
- Heating:Central, Heat Pump
Structure and exterior
- Year built:1997
- Building area:3,920 sq. ft.
- Lot area:0.44 Acres
Schools
- High school:ANNISTON
- Middle school:ANNISTON
- Elementary school:GOLDEN SPRINGS
Utilities
- Water:Public Water
- Sewer:Sewer Connected
Finances and disclosures
- Price:$479,900
- Price per sq. ft.:$122.42
New listings near 24 EDGEFIELD WAY
- New
 $50,000Active2 beds 1 baths980 sq. ft.
$50,000Active2 beds 1 baths980 sq. ft.1619 W SANDERS STREET, Anniston, AL 36201
MLS# 21428485Listed by: KELLER WILLIAMS REALTY GROUP - New
 $289,900Active4 beds 4 baths2,672 sq. ft.
$289,900Active4 beds 4 baths2,672 sq. ft.208 SHAMROCK ROAD, Anniston, AL 36207
MLS# 21428443Listed by: KELLY RIGHT REAL ESTATE OF ALA - New
 Listed by ERA$629,900Active4 beds 4 baths5,202 sq. ft.
Listed by ERA$629,900Active4 beds 4 baths5,202 sq. ft.4221 CHOCTAW STREET, Anniston, AL 36206
MLS# 21428352Listed by: ERA KING REAL ESTATE - New
 Listed by ERA$227,000Active2 beds 2 baths1,388 sq. ft.
Listed by ERA$227,000Active2 beds 2 baths1,388 sq. ft.1524 CAMBRIDGE PLACE, Anniston, AL 36207
MLS# 21428337Listed by: ERA KING REAL ESTATE - New
 Listed by ERA$34,500Active0.67 Acres
Listed by ERA$34,500Active0.67 Acres0 BUCKNER CIRCLE, Anniston, AL 36207
MLS# 21428268Listed by: ERA KING REAL ESTATE - New
 $139,500Active3 beds 1 baths1,576 sq. ft.
$139,500Active3 beds 1 baths1,576 sq. ft.627 W 63RD STREET, Anniston, AL 36206
MLS# 21428241Listed by: JACK COTTON REALTY LLC - New
 $135,000Active-- beds -- baths
$135,000Active-- beds -- baths433 E 23RD STREET, Anniston, AL 36207
MLS# 21428079Listed by: SOUTHERN HOMETOWN SELLING, LLC - New
 $159,900Active3 beds 2 baths1,246 sq. ft.
$159,900Active3 beds 2 baths1,246 sq. ft.5510 CHANDLER STREET, Anniston, AL 36206
MLS# 21427994Listed by: KELLER WILLIAMS REALTY GROUP - New
 Listed by ERA$369,000Active4 beds 3 baths2,652 sq. ft.
Listed by ERA$369,000Active4 beds 3 baths2,652 sq. ft.65 CAMELOT LANE, Anniston, AL 36207
MLS# 21427935Listed by: ERA KING REAL ESTATE - New
 $139,900Active2 beds 1 baths1,099 sq. ft.
$139,900Active2 beds 1 baths1,099 sq. ft.523 W 42ND STREET, Anniston, AL 36206
MLS# 21427914Listed by: KELLER WILLIAMS REALTY GROUP
