28 COBBLESTONE DRIVE, Anniston, AL 36207
Local realty services provided by:ERA Waldrop Real Estate
Listed by: ruth covington, robin covington
Office: keller williams realty group
MLS#:21429028
Source:AL_BAMLS
Price summary
- Price:$339,900
- Price per sq. ft.:$145.51
About this home
GORGEOUS GARDEN HOME & BEAUTIFUL NEIGHBORHOOD! It’s what you’ve been waiting for! Situated in Golden Springs’ desirable Cobblestone Village subdivision that includes sidewalks & underground utilities! Virtually maintenance-free, you’ll appreciate the brick/vinyl exterior, beautiful landscaping, & inviting covered front porch! Its open & roomy floor plan features 3BR/3BA, spacious living room w/ beautiful hardwood floors, crown molding & elegant formal living room, dining room large kitchen w/ island, solid surface counters, & eat-in area! Spacious Master-BR w/ walk-in closet, dual vanities, garden tub and separate shower! Upstairs you will find the 3rd bedroom w/ huge walk-in closet, den (or a rec/room) w/ full bath & walk-in attic w/ lots of storage space! Enjoy unwinding on the open patio or the screened-in porch for your summer relaxation! The fenced-in, level yard & two-car garage make this home a must see! NEW 2025 HVAC, FRESHLY PAINTED, W/ NEW CARPET! Schedule a visit today!!
Contact an agent
Home facts
- Year built:2006
- Listing ID #:21429028
- Added:129 day(s) ago
- Updated:December 30, 2025 at 11:35 PM
Rooms and interior
- Bedrooms:3
- Total bathrooms:3
- Full bathrooms:3
- Living area:2,336 sq. ft.
Heating and cooling
- Cooling:Central, Electric
- Heating:Central, Electric
Structure and exterior
- Year built:2006
- Building area:2,336 sq. ft.
- Lot area:0.19 Acres
Schools
- High school:ANNISTON
- Middle school:ANNISTON
- Elementary school:GOLDEN SPRINGS
Utilities
- Water:Public Water
- Sewer:Sewer Connected
Finances and disclosures
- Price:$339,900
- Price per sq. ft.:$145.51
New listings near 28 COBBLESTONE DRIVE
- New
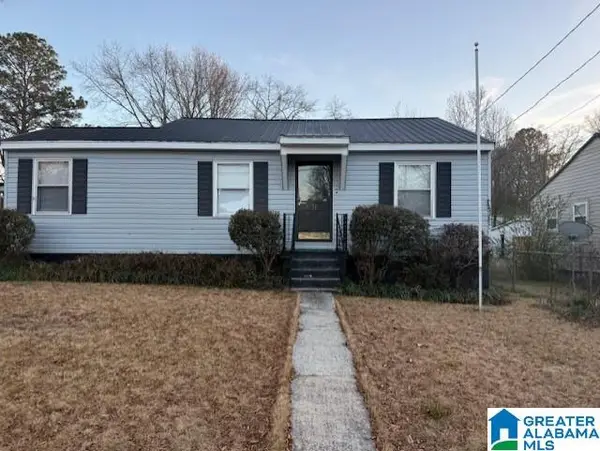 $120,000Active3 beds 1 baths972 sq. ft.
$120,000Active3 beds 1 baths972 sq. ft.51 PELHAM HEIGHTS, Anniston, AL 36206
MLS# 21439632Listed by: NEW HOPE REALTY LLC - New
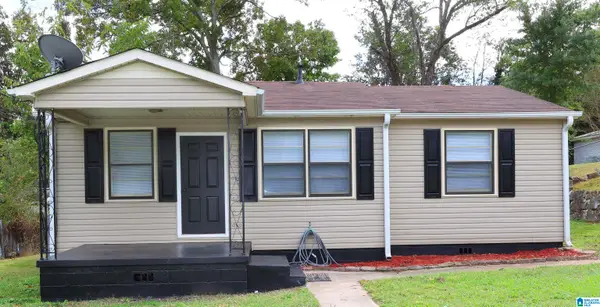 $84,900Active3 beds 1 baths1,198 sq. ft.
$84,900Active3 beds 1 baths1,198 sq. ft.420 OAK LANE, Anniston, AL 36206
MLS# 21439506Listed by: KELLY RIGHT REAL ESTATE OF ALA - New
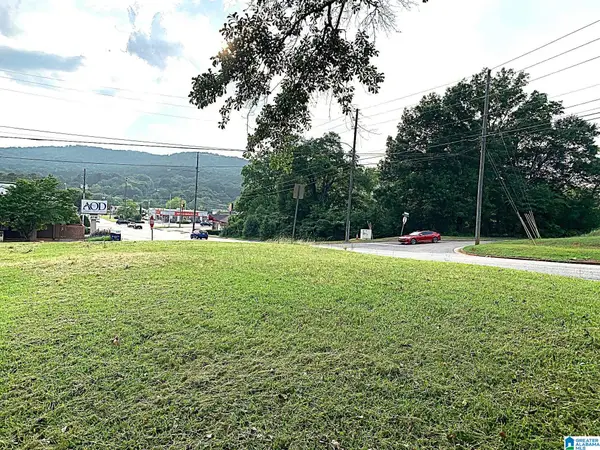 $35,000Active0.11 Acres
$35,000Active0.11 Acres302 GREENBRIER DEAR ROAD, Anniston, AL 36207
MLS# 21439485Listed by: NEW LOCATION REALTY, LLC - New
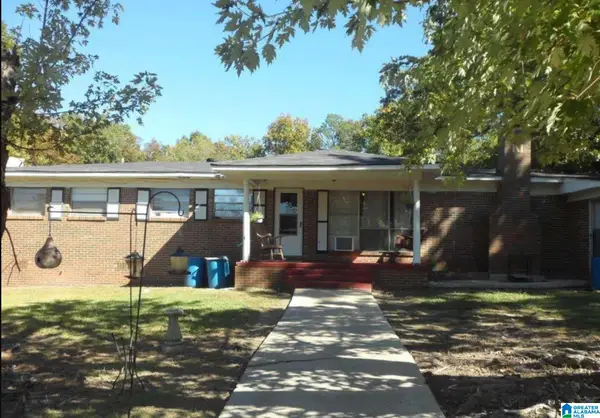 $160,000Active3 beds 3 baths2,141 sq. ft.
$160,000Active3 beds 3 baths2,141 sq. ft.4729 PITTS AVENUE, Anniston, AL 36207
MLS# 21439482Listed by: SOUTHERN HOMETOWN SELLING, LLC - New
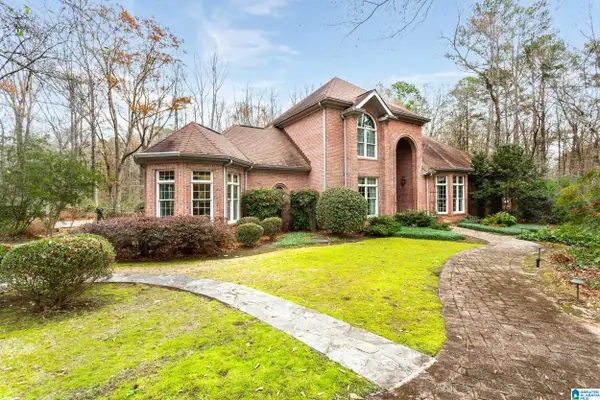 Listed by ERA$860,000Active4 beds 4 baths5,789 sq. ft.
Listed by ERA$860,000Active4 beds 4 baths5,789 sq. ft.4906 LAUREL TRACE, Anniston, AL 36207
MLS# 21439439Listed by: ERA KING REAL ESTATE - New
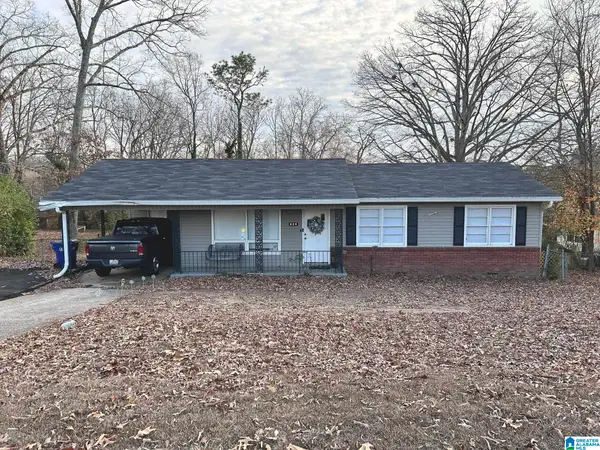 $179,900Active3 beds 2 baths1,452 sq. ft.
$179,900Active3 beds 2 baths1,452 sq. ft.824 W 54TH STREET, Anniston, AL 36206
MLS# 21439389Listed by: FREEDOM REALTY, LLC - New
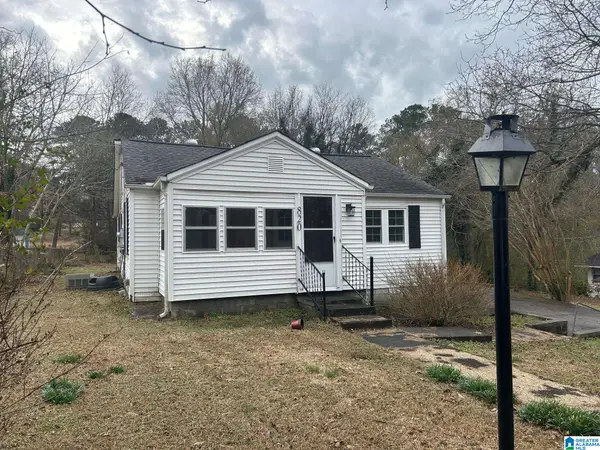 $89,900Active3 beds 2 baths917 sq. ft.
$89,900Active3 beds 2 baths917 sq. ft.820 51ST STREET, Anniston, AL 36206
MLS# 21439338Listed by: KELLER WILLIAMS REALTY GROUP - New
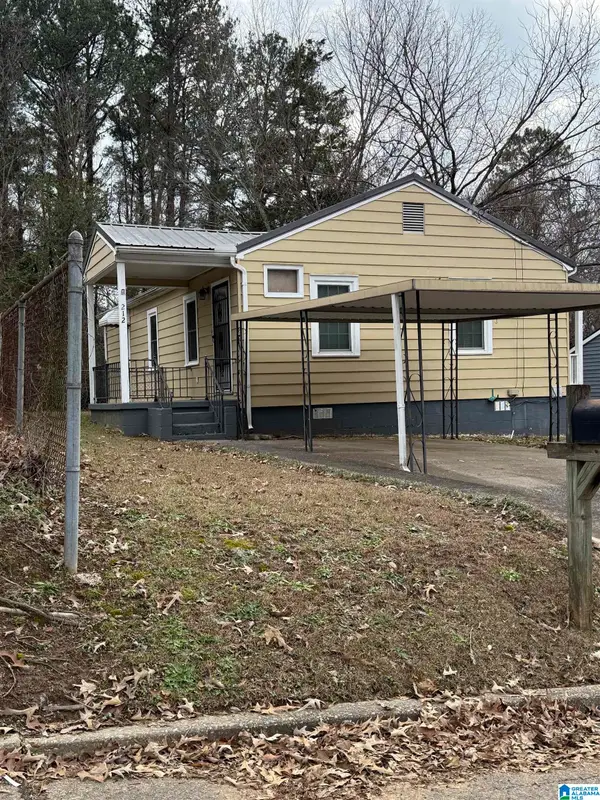 Listed by ERA$130,000Active2 beds 1 baths900 sq. ft.
Listed by ERA$130,000Active2 beds 1 baths900 sq. ft.212 E 29TH STREET, Anniston, AL 36201
MLS# 21439321Listed by: ERA KING REAL ESTATE - New
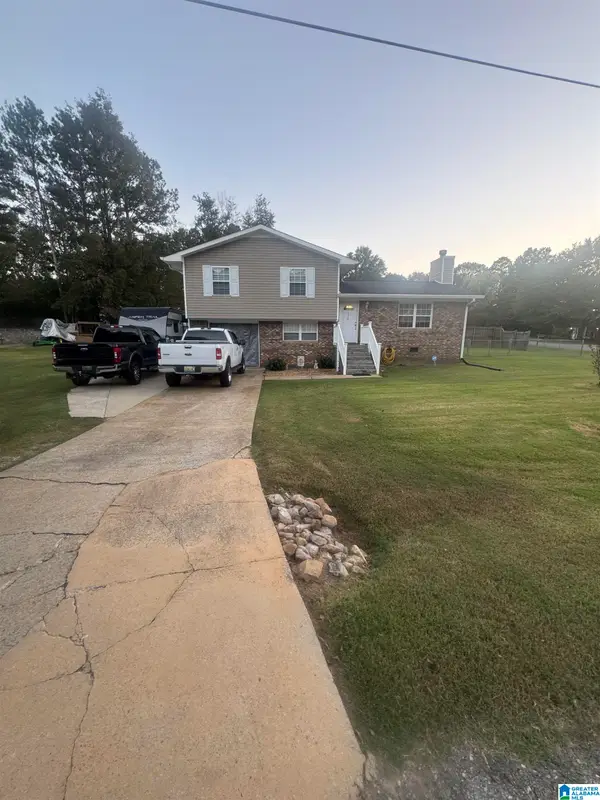 $300,000Active6 beds 3 baths792 sq. ft.
$300,000Active6 beds 3 baths792 sq. ft.170 STARLA DRIVE, Anniston, AL 36207
MLS# 21439312Listed by: PORTER & PORTER COMPANY - New
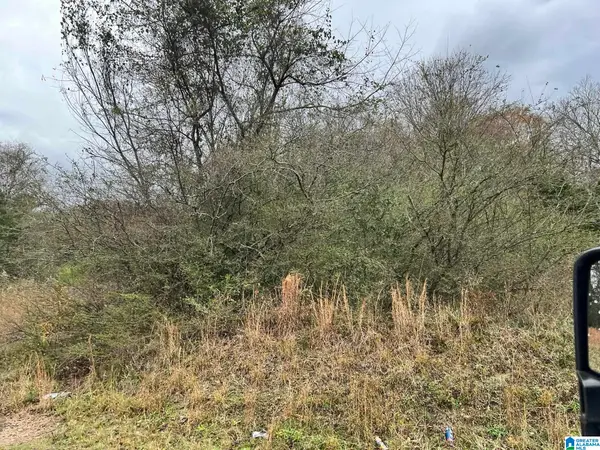 $10,000Active0.6 Acres
$10,000Active0.6 AcresFRONT STREET, Anniston, AL 36201
MLS# 21439275Listed by: FREEDOM REALTY, LLC
