326 CHICKASAW DRIVE, Anniston, AL 36206
Local realty services provided by:ERA Waldrop Real Estate

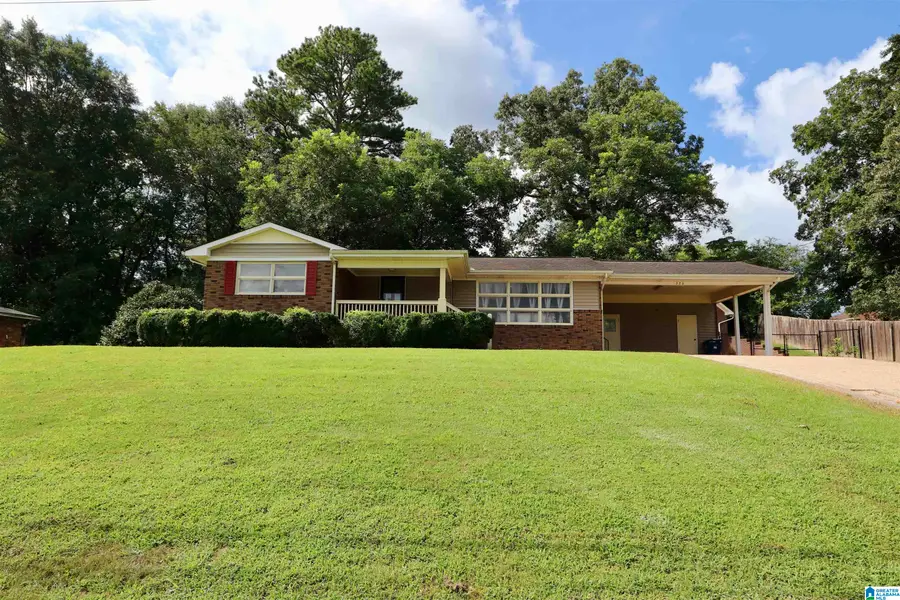
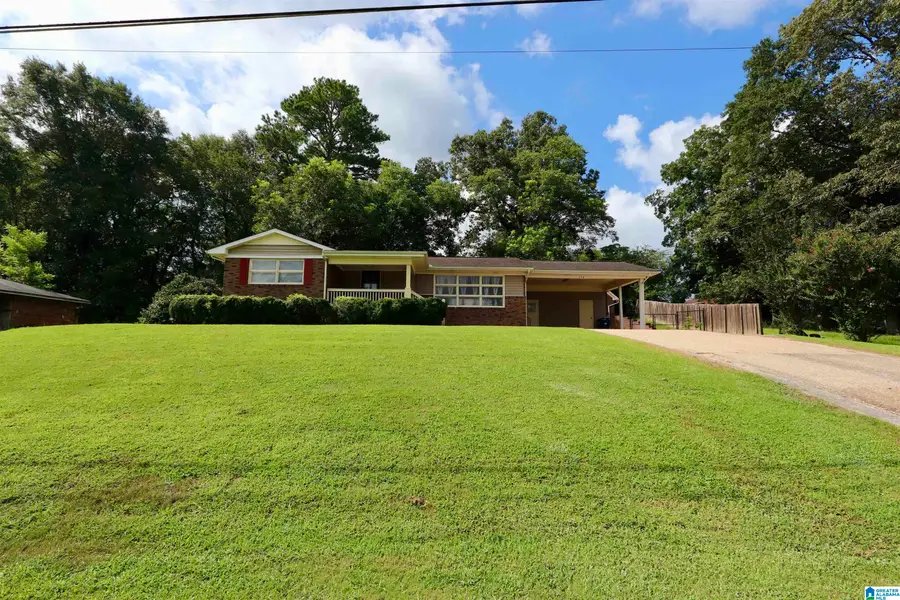
Listed by:christina paris
Office:kelly right real estate of ala
MLS#:21425694
Source:AL_BAMLS
Price summary
- Price:$199,000
- Price per sq. ft.:$111.67
About this home
Welcome to 326 Chickasaw Drive, a beautifully maintained home nestled in the heart of Anniston's desirable Saks neighborhood. This inviting 3 bedroom, 2.5 bathroom home offers comfort, space and convenience all in one perfect package. Step inside to discover a spacious living room with abundant natural light, perfect for relaxing evenings. The kitchen features ample cabinet space, breakfast bar ideal for morning coffee or casual meals. A formal dining room offers space for entertaining family and friends. The primary offers a private bath, additional half bath, while two additional bedrooms provide plenty of room for family, guests or a home office. Outside, enjoy the large fenced backyard with a deck area perfect for grilling, gardening or play. Additional features include a detached two car garage/shop with a half bath, and additional space above the garage with an outdoor building. First time homebuyer, growing family, or looking to downsize? Give me a call today!
Contact an agent
Home facts
- Year built:1963
- Listing Id #:21425694
- Added:24 day(s) ago
- Updated:August 15, 2025 at 02:40 AM
Rooms and interior
- Bedrooms:3
- Total bathrooms:4
- Full bathrooms:2
- Half bathrooms:2
- Living area:1,782 sq. ft.
Heating and cooling
- Cooling:Central
- Heating:Central
Structure and exterior
- Year built:1963
- Building area:1,782 sq. ft.
- Lot area:0.42 Acres
Schools
- High school:SAKS
- Middle school:SAKS
- Elementary school:SAKS
Utilities
- Water:Public Water
- Sewer:Septic
Finances and disclosures
- Price:$199,000
- Price per sq. ft.:$111.67
New listings near 326 CHICKASAW DRIVE
- New
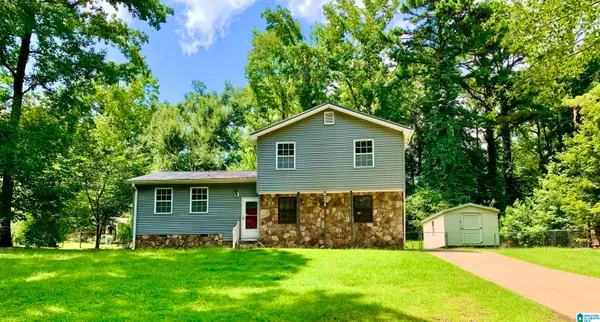 $139,500Active3 beds 1 baths1,576 sq. ft.
$139,500Active3 beds 1 baths1,576 sq. ft.627 W 63RD STREET, Anniston, AL 36206
MLS# 21428241Listed by: JACK COTTON REALTY LLC - New
 $135,000Active-- beds -- baths
$135,000Active-- beds -- baths433 E 23RD STREET, Anniston, AL 36207
MLS# 21428079Listed by: SOUTHERN HOMETOWN SELLING, LLC - New
 $159,900Active3 beds 2 baths1,246 sq. ft.
$159,900Active3 beds 2 baths1,246 sq. ft.5510 CHANDLER STREET, Anniston, AL 36206
MLS# 21427994Listed by: KELLER WILLIAMS REALTY GROUP - New
 Listed by ERA$369,000Active4 beds 3 baths2,652 sq. ft.
Listed by ERA$369,000Active4 beds 3 baths2,652 sq. ft.65 CAMELOT LANE, Anniston, AL 36207
MLS# 21427935Listed by: ERA KING REAL ESTATE - New
 $139,900Active2 beds 1 baths1,099 sq. ft.
$139,900Active2 beds 1 baths1,099 sq. ft.523 W 42ND STREET, Anniston, AL 36206
MLS# 21427914Listed by: KELLER WILLIAMS REALTY GROUP - New
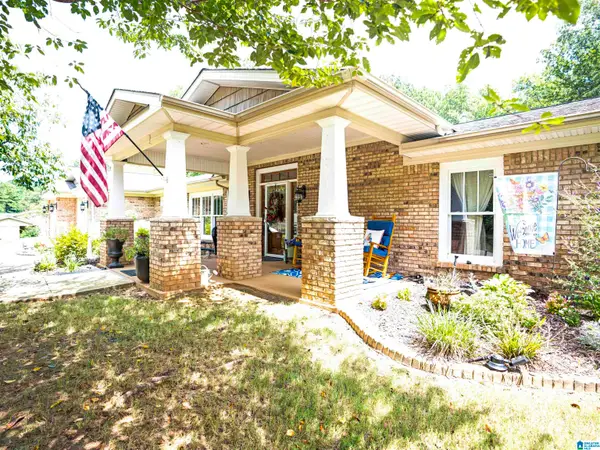 Listed by ERA$429,900Active4 beds 2 baths3,023 sq. ft.
Listed by ERA$429,900Active4 beds 2 baths3,023 sq. ft.1507 LITTLEBRANDT DRIVE, Anniston, AL 36205
MLS# 21427897Listed by: ERA KING REAL ESTATE - New
 $141,900Active2 beds 2 baths1,650 sq. ft.
$141,900Active2 beds 2 baths1,650 sq. ft.5506 CASH STREET, Anniston, AL 36206
MLS# 21427649Listed by: REAL ESTATE WIRED - New
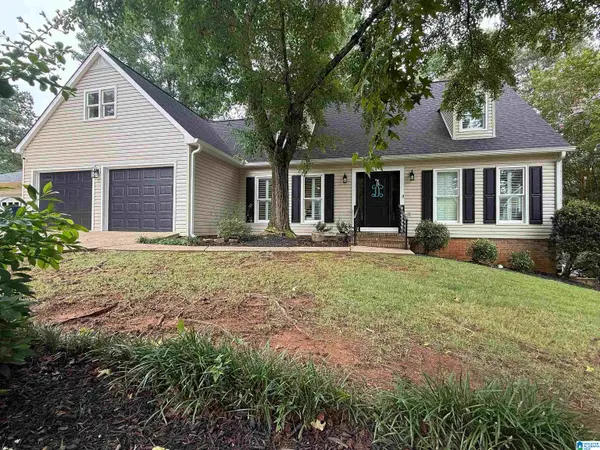 $309,900Active3 beds 3 baths3,084 sq. ft.
$309,900Active3 beds 3 baths3,084 sq. ft.1209 SOMERSET LANE, Anniston, AL 36207
MLS# 21427627Listed by: KELLER WILLIAMS REALTY GROUP - New
 $184,900Active3 beds 2 baths1,931 sq. ft.
$184,900Active3 beds 2 baths1,931 sq. ft.1307 ROBERTSON ROAD, Anniston, AL 36207
MLS# 21427641Listed by: KELLER WILLIAMS REALTY GROUP - New
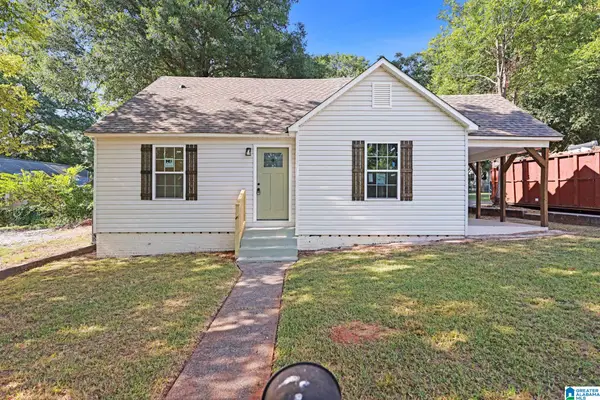 $145,000Active4 beds 2 baths1,279 sq. ft.
$145,000Active4 beds 2 baths1,279 sq. ft.405 GOODWIN CIRCLE, Anniston, AL 36207
MLS# 21427515Listed by: KELLY RIGHT REAL ESTATE OF ALA
