328 LENLOCK DRIVE, Anniston, AL 36206
Local realty services provided by:ERA King Real Estate Company, Inc.


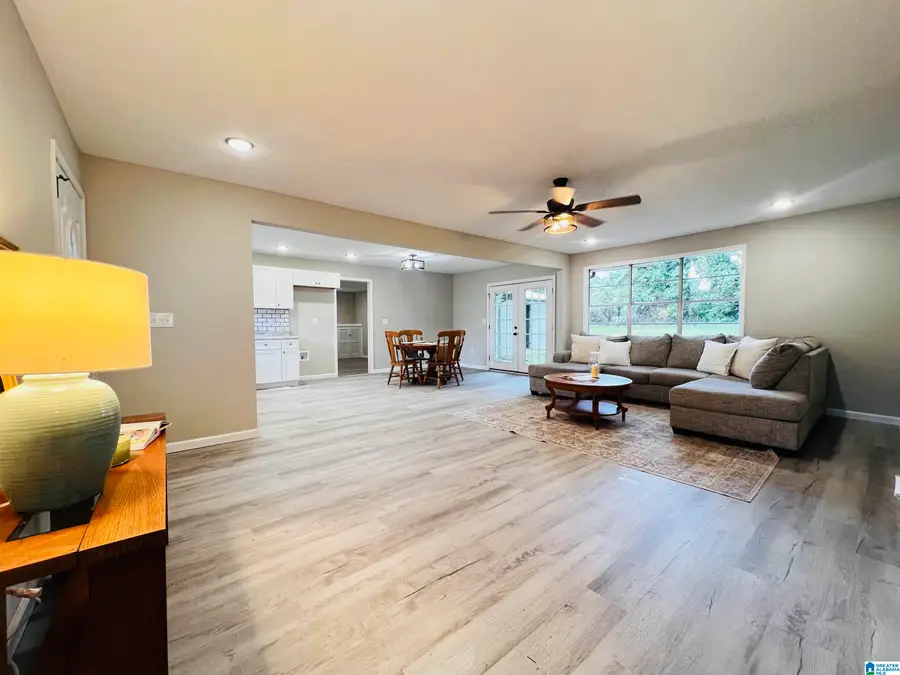
Listed by:charles hammonds
Office:keller williams realty group
MLS#:21421570
Source:AL_BAMLS
Price summary
- Price:$199,900
- Price per sq. ft.:$105.66
About this home
Welcome home to this beautiful newly renovated 4-bedroom, 3-bathroom home that perfectly blends comfort and style. Fresh neutral paint, luxury vinyl plank flooring, and new carpeting in the bedrooms create a welcoming atmosphere, while tile in the bathrooms adds a touch of elegance. The home is filled with natural light from large windows throughout, enhancing the open-concept design that seamlessly connects the kitchen and living room. The kitchen is a chef’s dream, featuring brand-new stainless steel appliances, abundant cabinetry, and generous counter space. The cozy den offers a woodburning fireplace and built-in shelving—ideal for relaxing or entertaining. Each bathroom has been updated, and all-new light fixtures bring a modern touch throughout the home. Outside, the sleek exterior boasts fresh paint, updated shutters, and a covered carport. The level backyard includes a spacious patio—perfect for enjoying sunny summer days. Schedule your showing today!
Contact an agent
Home facts
- Year built:1959
- Listing Id #:21421570
- Added:65 day(s) ago
- Updated:August 15, 2025 at 01:45 AM
Rooms and interior
- Bedrooms:4
- Total bathrooms:3
- Full bathrooms:3
- Living area:1,892 sq. ft.
Heating and cooling
- Cooling:Electric
- Heating:Electric
Structure and exterior
- Year built:1959
- Building area:1,892 sq. ft.
- Lot area:0.4 Acres
Schools
- High school:ANNISTON
- Middle school:ANNISTON
- Elementary school:GOLDEN SPRINGS
Utilities
- Water:Public Water
- Sewer:Septic
Finances and disclosures
- Price:$199,900
- Price per sq. ft.:$105.66
New listings near 328 LENLOCK DRIVE
- New
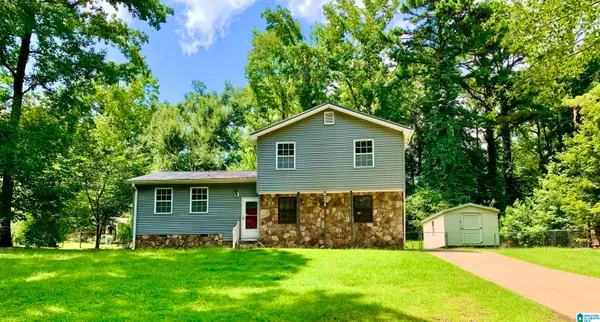 $139,500Active3 beds 1 baths1,576 sq. ft.
$139,500Active3 beds 1 baths1,576 sq. ft.627 W 63RD STREET, Anniston, AL 36206
MLS# 21428241Listed by: JACK COTTON REALTY LLC - New
 $135,000Active-- beds -- baths
$135,000Active-- beds -- baths433 E 23RD STREET, Anniston, AL 36207
MLS# 21428079Listed by: SOUTHERN HOMETOWN SELLING, LLC - New
 $159,900Active3 beds 2 baths1,246 sq. ft.
$159,900Active3 beds 2 baths1,246 sq. ft.5510 CHANDLER STREET, Anniston, AL 36206
MLS# 21427994Listed by: KELLER WILLIAMS REALTY GROUP - New
 Listed by ERA$369,000Active4 beds 3 baths2,652 sq. ft.
Listed by ERA$369,000Active4 beds 3 baths2,652 sq. ft.65 CAMELOT LANE, Anniston, AL 36207
MLS# 21427935Listed by: ERA KING REAL ESTATE - New
 $139,900Active2 beds 1 baths1,099 sq. ft.
$139,900Active2 beds 1 baths1,099 sq. ft.523 W 42ND STREET, Anniston, AL 36206
MLS# 21427914Listed by: KELLER WILLIAMS REALTY GROUP - New
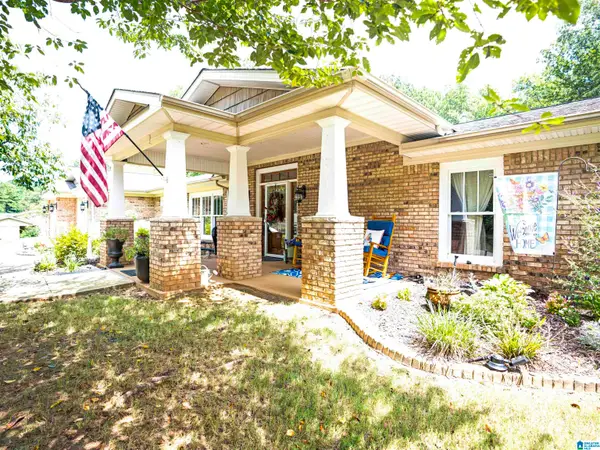 Listed by ERA$429,900Active4 beds 2 baths3,023 sq. ft.
Listed by ERA$429,900Active4 beds 2 baths3,023 sq. ft.1507 LITTLEBRANDT DRIVE, Anniston, AL 36205
MLS# 21427897Listed by: ERA KING REAL ESTATE - New
 $141,900Active2 beds 2 baths1,650 sq. ft.
$141,900Active2 beds 2 baths1,650 sq. ft.5506 CASH STREET, Anniston, AL 36206
MLS# 21427649Listed by: REAL ESTATE WIRED - New
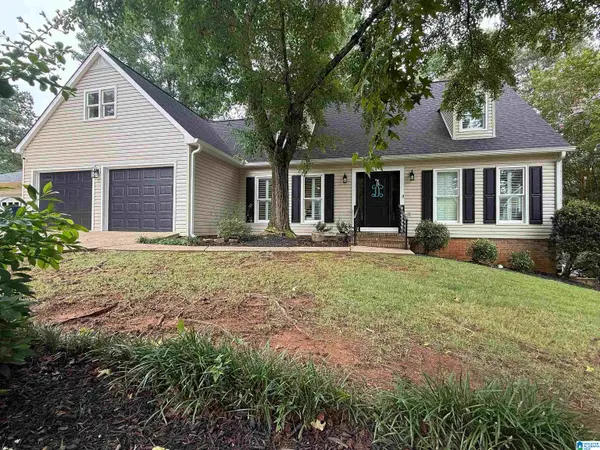 $309,900Active3 beds 3 baths3,084 sq. ft.
$309,900Active3 beds 3 baths3,084 sq. ft.1209 SOMERSET LANE, Anniston, AL 36207
MLS# 21427627Listed by: KELLER WILLIAMS REALTY GROUP - New
 $184,900Active3 beds 2 baths1,931 sq. ft.
$184,900Active3 beds 2 baths1,931 sq. ft.1307 ROBERTSON ROAD, Anniston, AL 36207
MLS# 21427641Listed by: KELLER WILLIAMS REALTY GROUP - New
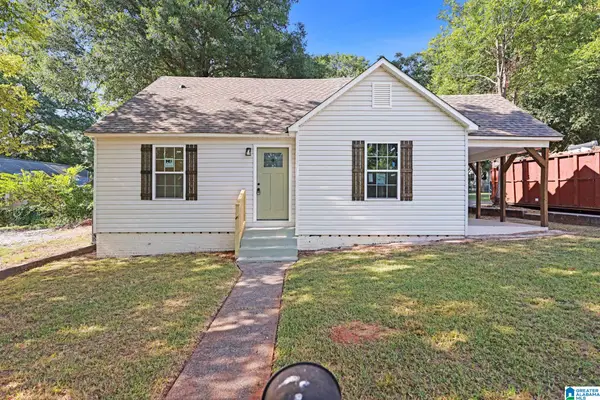 $145,000Active4 beds 2 baths1,279 sq. ft.
$145,000Active4 beds 2 baths1,279 sq. ft.405 GOODWIN CIRCLE, Anniston, AL 36207
MLS# 21427515Listed by: KELLY RIGHT REAL ESTATE OF ALA
