33 SUNSET DRIVE, Anniston, AL 36207
Local realty services provided by:ERA Waldrop Real Estate
33 SUNSET DRIVE,Anniston, AL 36207
$699,900
- 4 Beds
- 2 Baths
- 3,968 sq. ft.
- Single family
- Active
Listed by: joey crews, shawn crawford
Office: keller williams realty group
MLS#:21381891
Source:AL_BAMLS
Price summary
- Price:$699,900
- Price per sq. ft.:$176.39
About this home
This unique property nestled in the hills of East Anniston offers 2 homes on about 1.65 acres in a very desirable location. The mature, lush landscape is a gardener's dream with gorgeous blooms, multiple pathways & seating areas. (Property gives off strong "The Secret Garden" vibes!) The main house has 4BR, 2BA & is an arts & craftsman style home w/ Tudor influences. Charming details include cypress paneled walls, doors & trim, original hand forged wall sconces, oak floors, and many well-preserved vintage features such as glass doorknobs. Master Suite upstairs has its own sitting area, big walk-in dressing room w/built-in storage & en-suite bath w/ timeless honeycomb tile flooring. There is a huge front terrace & a phenomenal screened in back porch where you can relax & enjoy the peaceful setting. Basement offers storage & walk-out level Rec Room. Guest House/Studio has 2BR, 2BA, LR, DR, Kitchen, Study & a big Bonus Room/Library upstairs. Perfect in-law suite or BNB! Call today!!!
Contact an agent
Home facts
- Year built:1926
- Listing ID #:21381891
- Added:645 day(s) ago
- Updated:January 11, 2026 at 03:37 PM
Rooms and interior
- Bedrooms:4
- Total bathrooms:2
- Full bathrooms:2
- Living area:3,968 sq. ft.
Heating and cooling
- Cooling:3+ Systems, Electric, Heat Pump
- Heating:3+ Systems, Electric, Heat Pump
Structure and exterior
- Year built:1926
- Building area:3,968 sq. ft.
- Lot area:1.65 Acres
Schools
- High school:ANNISTON
- Middle school:ANNISTON
- Elementary school:GOLDEN SPRINGS
Utilities
- Water:Public Water
- Sewer:Sewer Connected
Finances and disclosures
- Price:$699,900
- Price per sq. ft.:$176.39
New listings near 33 SUNSET DRIVE
- New
 $175,000Active3 beds 2 baths1,210 sq. ft.
$175,000Active3 beds 2 baths1,210 sq. ft.1508 Cloverdale Road, Anniston, AL 36207
MLS# 10669573Listed by: Robert Goolsby Real Estate Grp - New
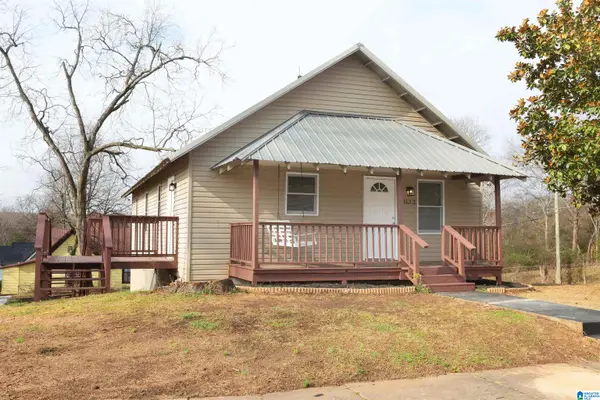 $119,900Active4 beds 2 baths1,288 sq. ft.
$119,900Active4 beds 2 baths1,288 sq. ft.1632 STEPHENS AVENUE, Anniston, AL 36201
MLS# 21440417Listed by: REAL ESTATE WIRED - New
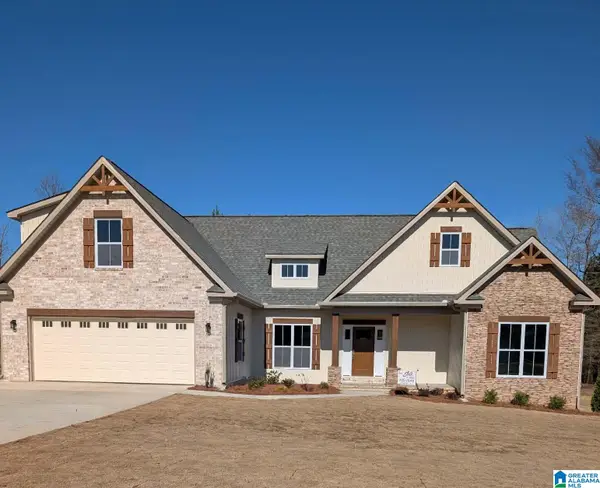 $494,500Active4 beds 3 baths2,200 sq. ft.
$494,500Active4 beds 3 baths2,200 sq. ft.443 JUSTICE DRIVE, Anniston, AL 36207
MLS# 21440374Listed by: AP REAL ESTATE, LLC - New
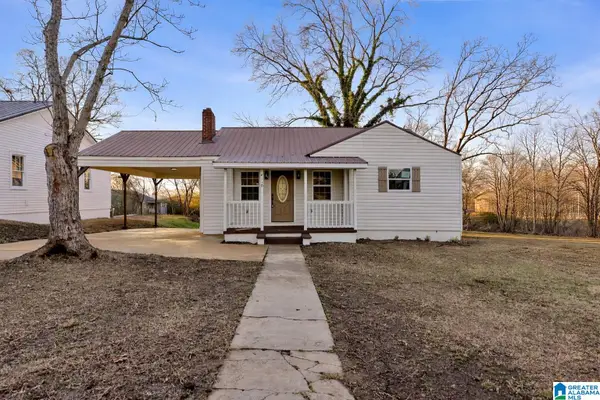 $159,000Active3 beds 2 baths1,285 sq. ft.
$159,000Active3 beds 2 baths1,285 sq. ft.4110 SKYLINE DRIVE, Anniston, AL 36206
MLS# 21439982Listed by: SOLD SOUTH REALTY - New
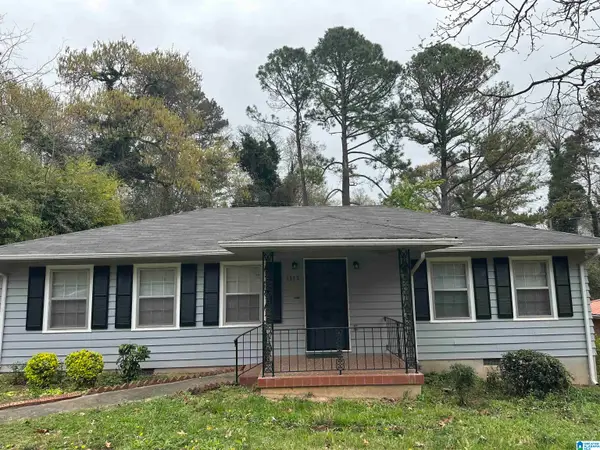 Listed by ERA$189,900Active3 beds 3 baths1,768 sq. ft.
Listed by ERA$189,900Active3 beds 3 baths1,768 sq. ft.1317 JOHNSTON DRIVE, Anniston, AL 36207
MLS# 21440251Listed by: ERA KING REAL ESTATE - New
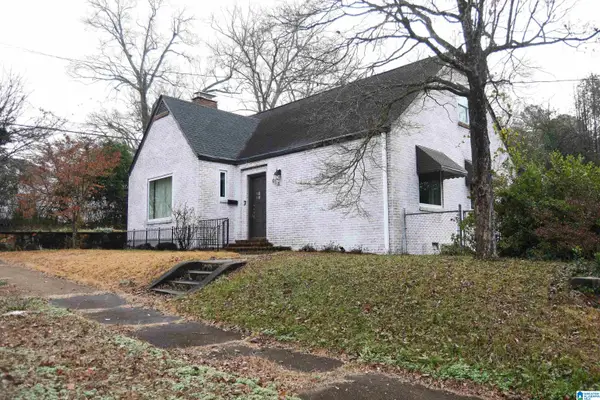 $225,000Active4 beds 2 baths2,340 sq. ft.
$225,000Active4 beds 2 baths2,340 sq. ft.414 E 15TH STREET, Anniston, AL 36207
MLS# 21440221Listed by: PRIME PROPERTIES REAL ESTATE, LLC - New
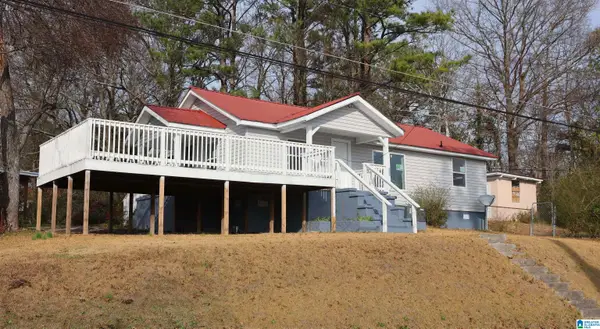 $129,900Active3 beds 1 baths1,046 sq. ft.
$129,900Active3 beds 1 baths1,046 sq. ft.505 E 19TH STREET, Anniston, AL 36207
MLS# 21440241Listed by: KELLY RIGHT REAL ESTATE OF ALA - New
 $109,900Active2 beds 1 baths884 sq. ft.
$109,900Active2 beds 1 baths884 sq. ft.807 BELLWOOD AVENUE, Anniston, AL 36206
MLS# 21440186Listed by: KELLER WILLIAMS REALTY GROUP - New
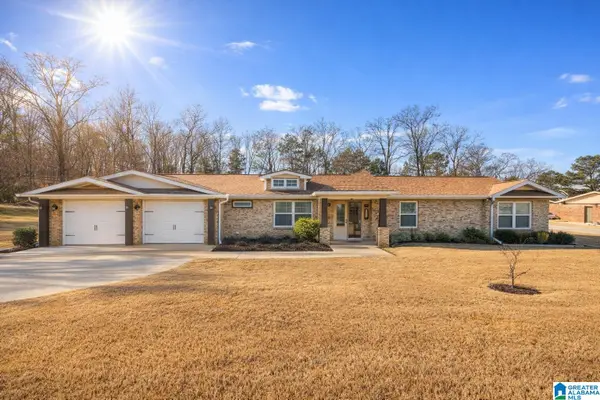 Listed by ERA$419,900Active4 beds 3 baths2,898 sq. ft.
Listed by ERA$419,900Active4 beds 3 baths2,898 sq. ft.337 BELAIR ROAD, Anniston, AL 36205
MLS# 21440062Listed by: ERA KING REAL ESTATE - New
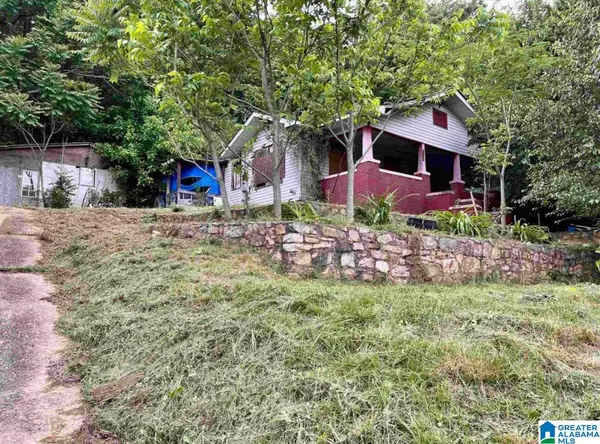 $39,999Active3 beds 1 baths2,897 sq. ft.
$39,999Active3 beds 1 baths2,897 sq. ft.330 CONSTANTINE AVENUE, Anniston, AL 36201
MLS# 21440013Listed by: 1ST CHOICE REALTY LLC
