39 CARNOUSTIE PLACE, Anniston, AL 36207
Local realty services provided by:ERA King Real Estate Company, Inc.
Listed by: amy fay jones
Office: keller williams realty group
MLS#:21429890
Source:AL_BAMLS
Price summary
- Price:$318,000
- Price per sq. ft.:$181.71
About this home
Calling all golf connoisseurs! Check out this 2025 new construction home in the desirable Royal Pine subdivision & situated on the beautiful Pine Hill Golf Course. Built with durable, non-combustible, & pest-resistant light-gauge steel framing, this home offers superior strength, energy efficiency, & low maintenance for years to come. This 4-bedroom, 2-bathroom home showcases timeless style with Hardiplank siding, high-grade black windows, & a spacious 2-car garage. Inside, you’ll find luxury vinyl plank flooring throughout & a neutral color palette ready to complement your personal style. The kitchen is a chef’s dream, featuring stainless steel appliances, granite countertops, & a large island for entertaining.The master suite is designed for relaxation, with a garden tub, separate shower, & dual walk-in closets. Step outside & enjoy your private backyard view of the golf course—perfect for peaceful mornings or evenings with friends. This home has it all—the only thing missing is you!
Contact an agent
Home facts
- Year built:2025
- Listing ID #:21429890
- Added:106 day(s) ago
- Updated:December 18, 2025 at 02:45 AM
Rooms and interior
- Bedrooms:4
- Total bathrooms:2
- Full bathrooms:2
- Living area:1,750 sq. ft.
Heating and cooling
- Cooling:Central, Electric
- Heating:Central, Electric
Structure and exterior
- Year built:2025
- Building area:1,750 sq. ft.
- Lot area:0.12 Acres
Schools
- High school:WHITE PLAINS
- Middle school:WHITE PLAINS
- Elementary school:WHITE PLAINS
Utilities
- Water:Public Water
- Sewer:Septic
Finances and disclosures
- Price:$318,000
- Price per sq. ft.:$181.71
New listings near 39 CARNOUSTIE PLACE
- New
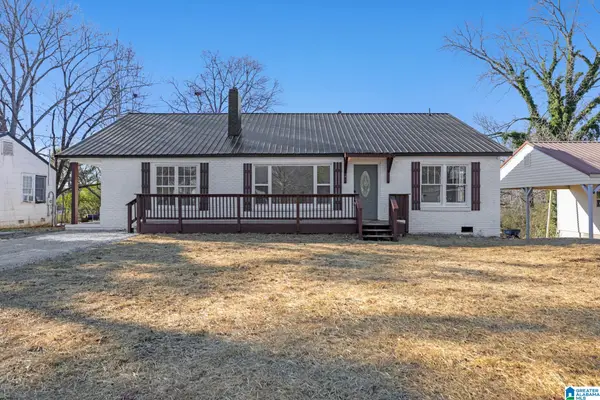 $174,900Active4 beds 2 baths1,820 sq. ft.
$174,900Active4 beds 2 baths1,820 sq. ft.4106 SKYLINE DRIVE, Anniston, AL 36206
MLS# 21438959Listed by: SOLD SOUTH REALTY - New
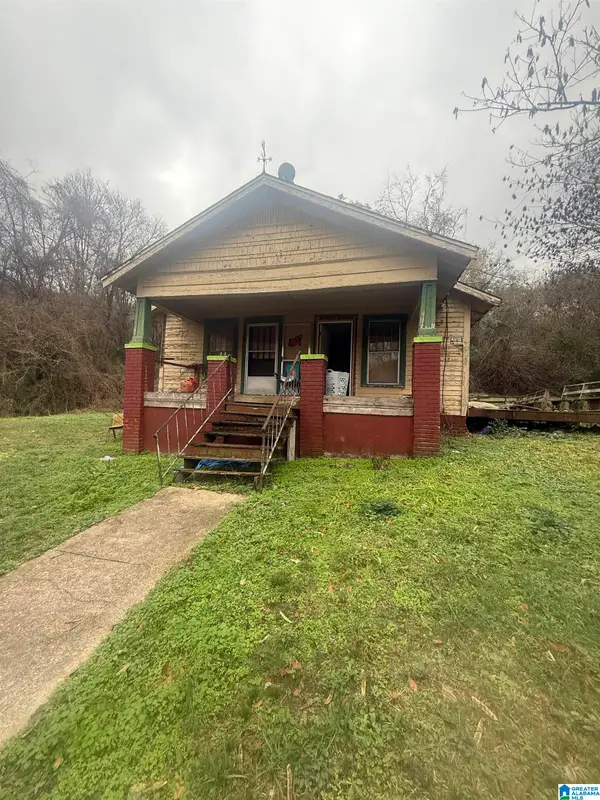 $28,000Active2 beds 2 baths1,278 sq. ft.
$28,000Active2 beds 2 baths1,278 sq. ft.716 W 3RD STREET, Anniston, AL 36201
MLS# 21438890Listed by: KELLER WILLIAMS REALTY GROUP - New
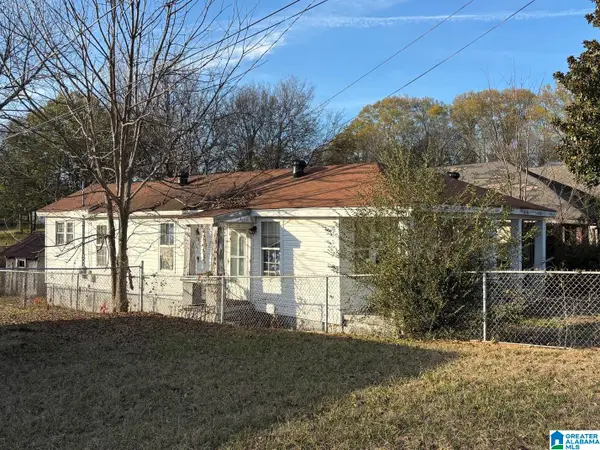 $55,000Active2 beds 1 baths1,196 sq. ft.
$55,000Active2 beds 1 baths1,196 sq. ft.1710 DOOLEY AVENUE, Anniston, AL 36201
MLS# 21438877Listed by: SELL YOUR HOME SERVICES 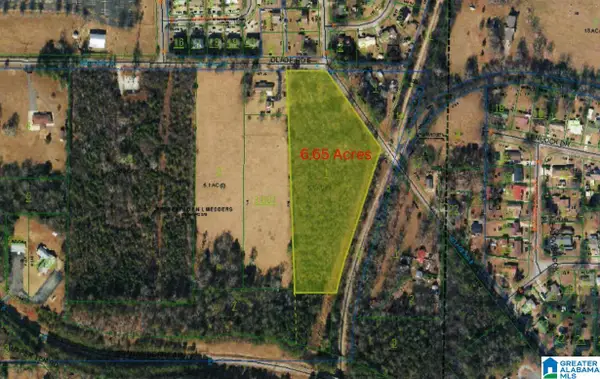 Listed by ERA$39,900Pending6.65 Acres
Listed by ERA$39,900Pending6.65 Acres0 GLADE ROAD, Anniston, AL 36206
MLS# 21438879Listed by: ERA KING REAL ESTATE- New
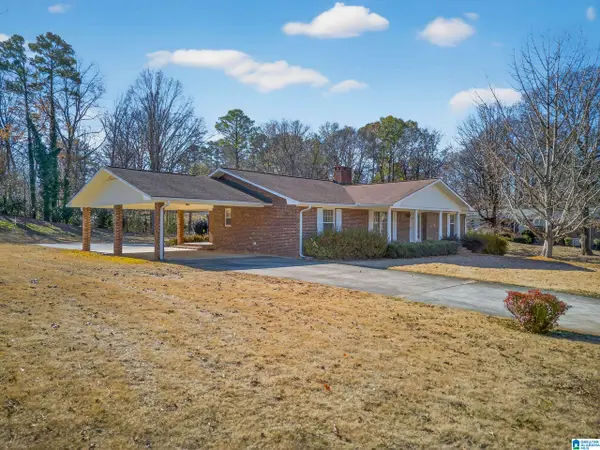 $249,900Active3 beds 3 baths2,546 sq. ft.
$249,900Active3 beds 3 baths2,546 sq. ft.332 W 54TH STREET, Anniston, AL 36206
MLS# 21438863Listed by: KELLER WILLIAMS REALTY GROUP - New
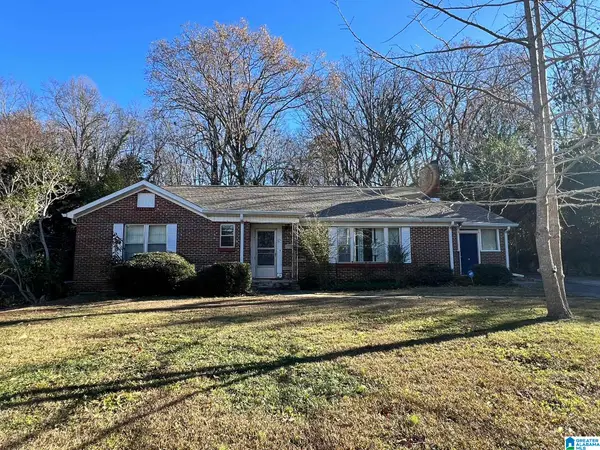 $159,900Active3 beds 2 baths2,529 sq. ft.
$159,900Active3 beds 2 baths2,529 sq. ft.1337 CHAMPAIGN AVENUE, Anniston, AL 36207
MLS# 21438839Listed by: FREEDOM REALTY, LLC - New
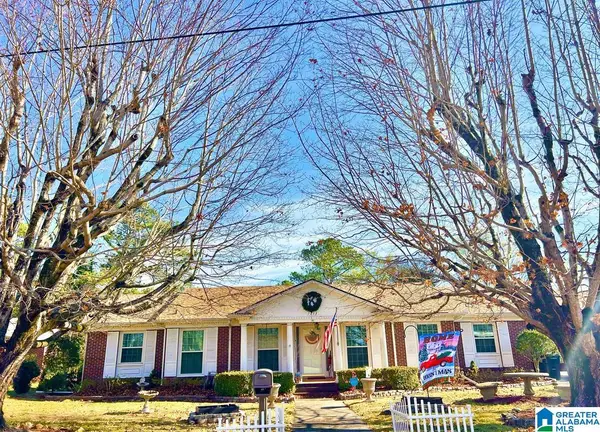 $299,900Active4 beds 3 baths4,266 sq. ft.
$299,900Active4 beds 3 baths4,266 sq. ft.1213 VINE STREET, Anniston, AL 36207
MLS# 21438788Listed by: KELLY RIGHT REAL ESTATE OF ALA - New
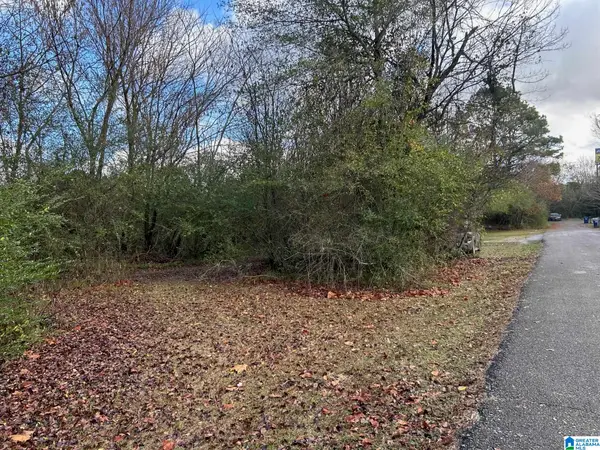 $29,900Active0.89 Acres
$29,900Active0.89 Acres0 FRANCIS STREET, Anniston, AL 36206
MLS# 21438782Listed by: KELLER WILLIAMS REALTY GROUP - New
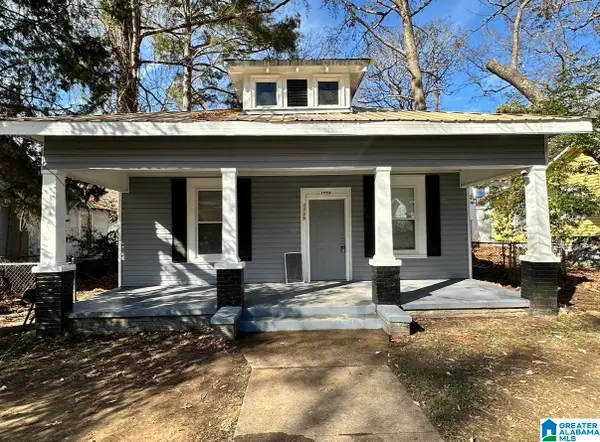 $169,900Active3 beds 2 baths1,190 sq. ft.
$169,900Active3 beds 2 baths1,190 sq. ft.1729 ROCKY HOLLOW ROAD, Anniston, AL 36207
MLS# 21438740Listed by: JESSIE D REALTY - New
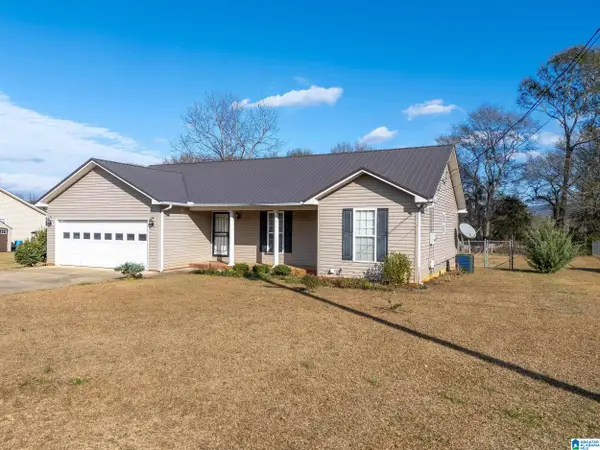 $215,000Active3 beds 2 baths1,404 sq. ft.
$215,000Active3 beds 2 baths1,404 sq. ft.7670 AL HIGHWAY 9, Anniston, AL 36207
MLS# 21438715Listed by: KELLY RIGHT REAL ESTATE OF ALA
