43 FAULKNER DRIVE, Anniston, AL 36207
Local realty services provided by:ERA King Real Estate Company, Inc.
Listed by: gary gaines
Office: exp realty, llc. central
MLS#:21426306
Source:AL_BAMLS
Price summary
- Price:$549,000
- Price per sq. ft.:$156.86
About this home
“4-Sided Brick Beauty with 3,500 Sq Ft of Modern Living Near Pine Hill Golf!” Stunning 4-sided brick home in sought-after White Plains School District, just minutes from Pine Hill Golf Course. This fully renovated 4BR, 3.5BA home boasts 3,500 sq ft with 1,000 sq ft of new living space. The chef’s kitchen shines with quartz countertops, custom wood cabinetry, 5-burner gas convection stove, separate oven & microwave, dishwasher, and a T-shaped island with seating for 6. Open-concept design features a spacious family room with vaulted ceiling, luxury vinyl plank flooring, and an oversized master suite with custom wood closet, double vanity, and walk-in shower. Upstairs offers 3 bedrooms, full bath, and a bonus room, while downstairs includes an office, full bath, and half bath. Enjoy outdoor living on the stone patio, all on a .45-acre lot with modern finishes throughout. Sellers are Realtors.
Contact an agent
Home facts
- Year built:2004
- Listing ID #:21426306
- Added:159 day(s) ago
- Updated:January 02, 2026 at 02:42 AM
Rooms and interior
- Bedrooms:4
- Total bathrooms:4
- Full bathrooms:3
- Half bathrooms:1
- Living area:3,500 sq. ft.
Heating and cooling
- Cooling:3+ Systems, Central, Electric
- Heating:3+ Systems, Central, Electric
Structure and exterior
- Year built:2004
- Building area:3,500 sq. ft.
- Lot area:0.45 Acres
Schools
- High school:WHITE PLAINS
- Middle school:WHITE PLAINS
- Elementary school:WHITE PLAINS
Utilities
- Water:Public Water
- Sewer:Septic
Finances and disclosures
- Price:$549,000
- Price per sq. ft.:$156.86
New listings near 43 FAULKNER DRIVE
- New
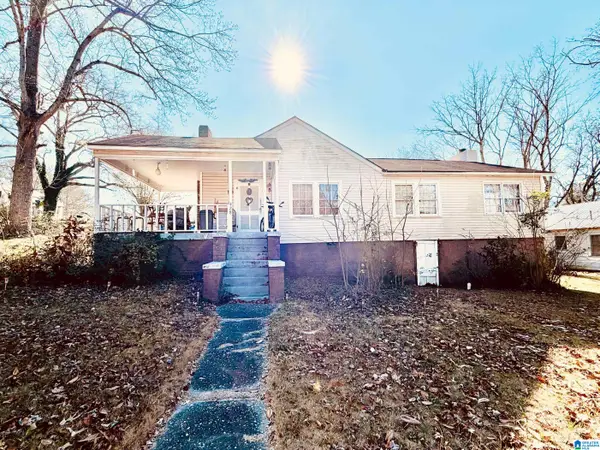 $85,000Active3 beds 2 baths2,394 sq. ft.
$85,000Active3 beds 2 baths2,394 sq. ft.428 E 20TH STREET, Anniston, AL 36207
MLS# 21439745Listed by: SMALLTOWN REAL ESTATE, LLC - New
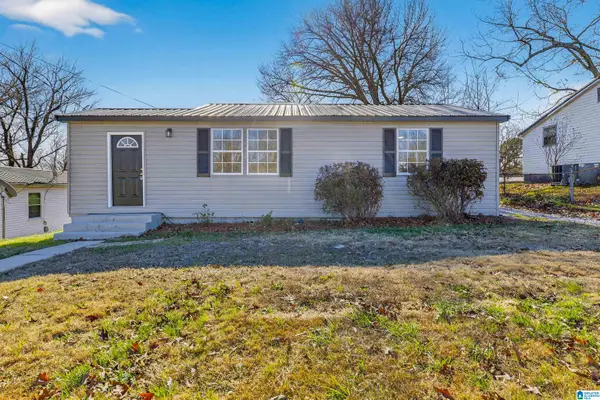 $109,900Active3 beds 2 baths962 sq. ft.
$109,900Active3 beds 2 baths962 sq. ft.428 OAK LANE, Anniston, AL 36206
MLS# 21439654Listed by: KELLY RIGHT REAL ESTATE OF ALA - New
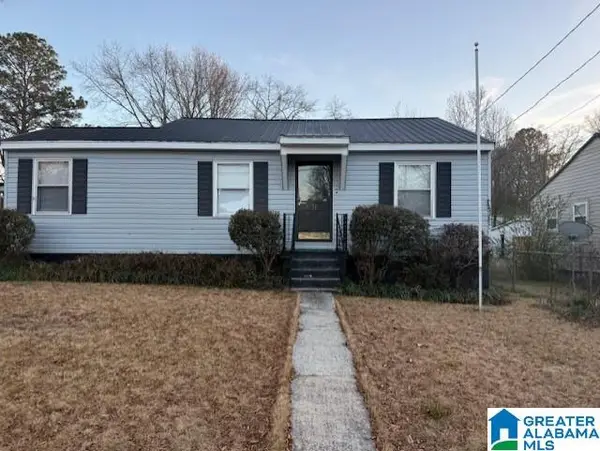 $120,000Active3 beds 1 baths972 sq. ft.
$120,000Active3 beds 1 baths972 sq. ft.51 PELHAM HEIGHTS, Anniston, AL 36206
MLS# 21439632Listed by: NEW HOPE REALTY LLC - New
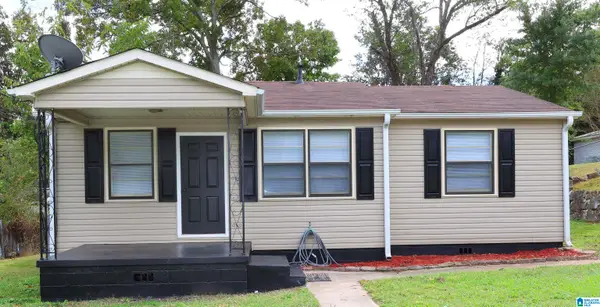 $84,900Active3 beds 1 baths1,198 sq. ft.
$84,900Active3 beds 1 baths1,198 sq. ft.420 OAK LANE, Anniston, AL 36206
MLS# 21439506Listed by: KELLY RIGHT REAL ESTATE OF ALA - New
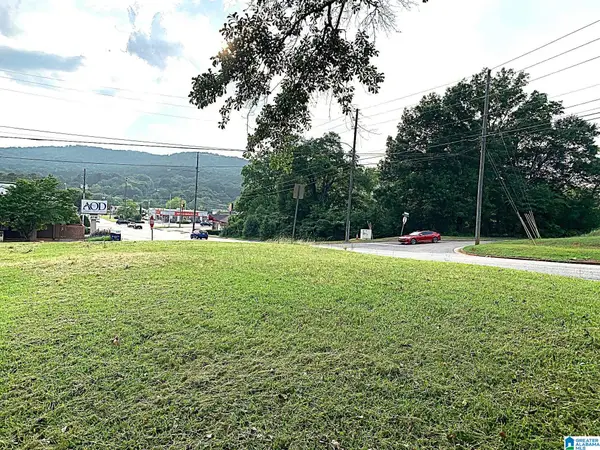 $35,000Active0.11 Acres
$35,000Active0.11 Acres302 GREENBRIER DEAR ROAD, Anniston, AL 36207
MLS# 21439485Listed by: NEW LOCATION REALTY, LLC - New
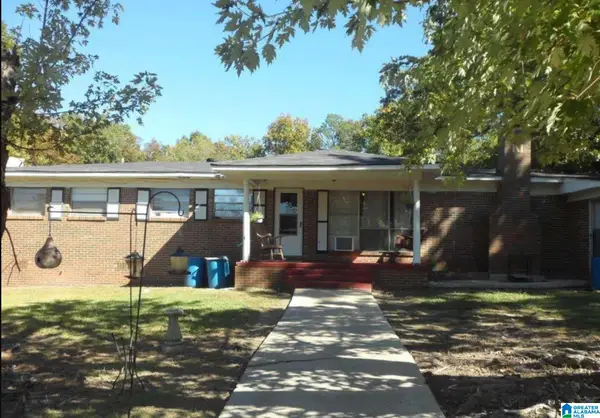 $160,000Active3 beds 3 baths2,141 sq. ft.
$160,000Active3 beds 3 baths2,141 sq. ft.4729 PITTS AVENUE, Anniston, AL 36207
MLS# 21439482Listed by: SOUTHERN HOMETOWN SELLING, LLC - New
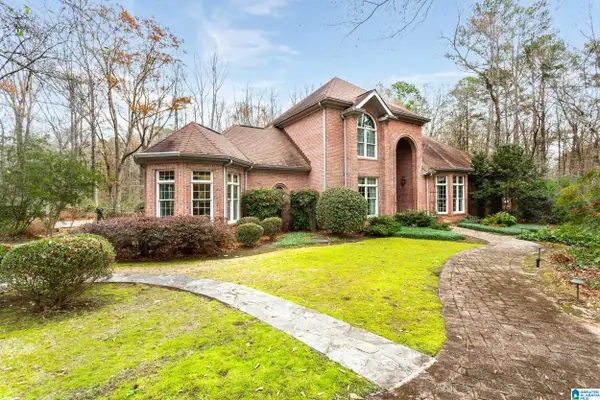 Listed by ERA$860,000Active4 beds 4 baths5,789 sq. ft.
Listed by ERA$860,000Active4 beds 4 baths5,789 sq. ft.4906 LAUREL TRACE, Anniston, AL 36207
MLS# 21439439Listed by: ERA KING REAL ESTATE - New
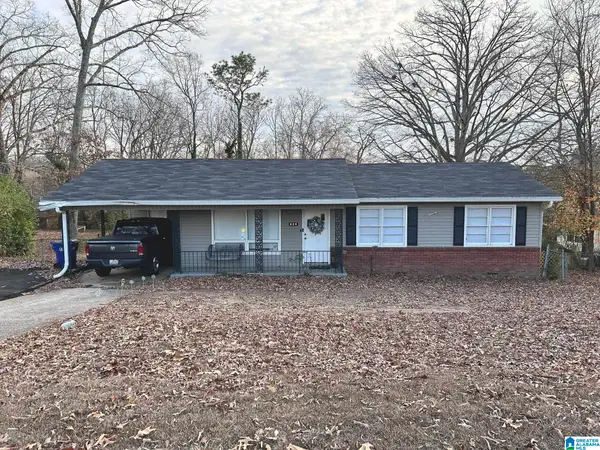 $179,900Active3 beds 2 baths1,452 sq. ft.
$179,900Active3 beds 2 baths1,452 sq. ft.824 W 54TH STREET, Anniston, AL 36206
MLS# 21439389Listed by: FREEDOM REALTY, LLC - New
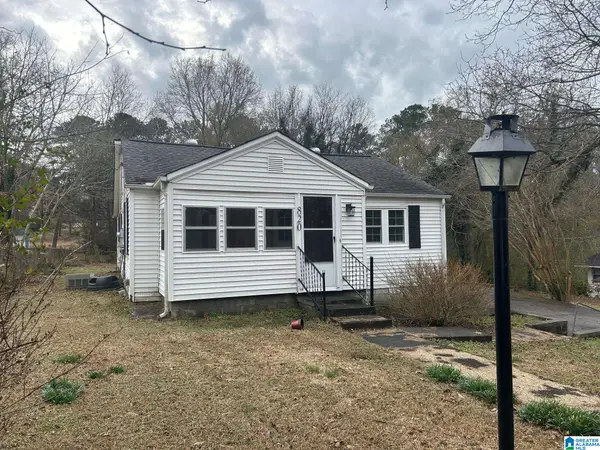 $89,900Active3 beds 2 baths917 sq. ft.
$89,900Active3 beds 2 baths917 sq. ft.820 51ST STREET, Anniston, AL 36206
MLS# 21439338Listed by: KELLER WILLIAMS REALTY GROUP - New
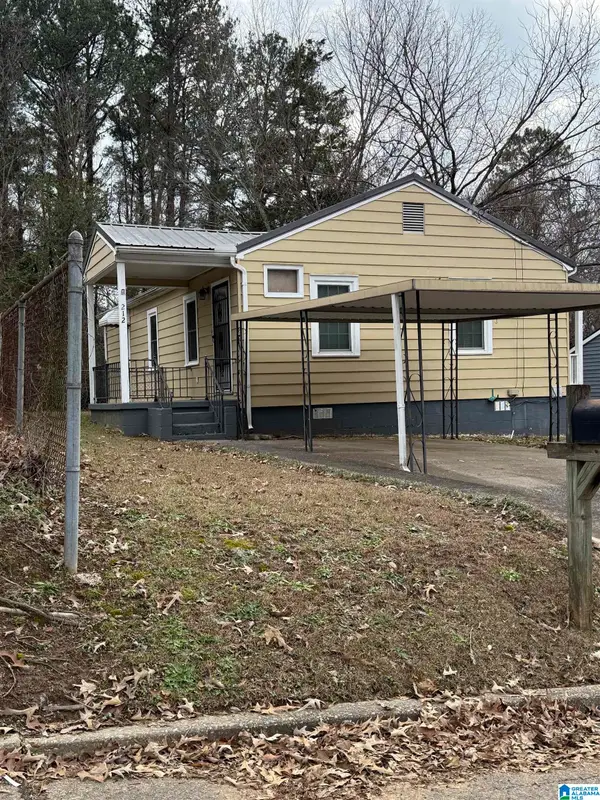 Listed by ERA$130,000Active2 beds 1 baths900 sq. ft.
Listed by ERA$130,000Active2 beds 1 baths900 sq. ft.212 E 29TH STREET, Anniston, AL 36201
MLS# 21439321Listed by: ERA KING REAL ESTATE
