4643 AMBERWOOD DRIVE, Anniston, AL 36207
Local realty services provided by:ERA Waldrop Real Estate
Listed by:gina kiker
Office:keller williams realty group
MLS#:21416796
Source:AL_BAMLS
Price summary
- Price:$584,900
- Price per sq. ft.:$129.17
About this home
This exquisite full brick 3 level home is just waiting for you to come take a look at everything it has to offer! Boasting elegance with tray ceilings, recess lighting, double sided fireplace, and even a hand painted mural. This is not all this home has to offer though, upon entering you will notice an alarm system, 2 story marble foyer with columns, eclipse windows, indoor storm shelter, and that is just the beginning! This home has room for the whole family and so many more with the 6 bedrooms it offers, including 2 master bedrooms!! Other rooms you won't want to miss are the kitchen, dining room, great room, 4 1/2 bathrooms, wet bar, office, living room, breakfast room, and dining room. In the kitchen, there is a double pantry, desk, island, and a bar! Hardwood floors cover most of the indoor area! Upon entering the outside, you will notice a private back deck, covered patio, and large gazebo. 3 car garage with an additional car port and circular driveway. Call today!! Must see!!
Contact an agent
Home facts
- Year built:1994
- Listing ID #:21416796
- Added:161 day(s) ago
- Updated:October 02, 2025 at 02:43 PM
Rooms and interior
- Bedrooms:6
- Total bathrooms:4
- Full bathrooms:3
- Half bathrooms:1
- Living area:4,528 sq. ft.
Heating and cooling
- Cooling:Central, Electric
- Heating:Central, Electric
Structure and exterior
- Year built:1994
- Building area:4,528 sq. ft.
- Lot area:0.48 Acres
Schools
- High school:ANNISTON
- Middle school:ANNISTON
- Elementary school:GOLDEN SPRINGS
Utilities
- Water:Public Water
- Sewer:Sewer Connected
Finances and disclosures
- Price:$584,900
- Price per sq. ft.:$129.17
New listings near 4643 AMBERWOOD DRIVE
- New
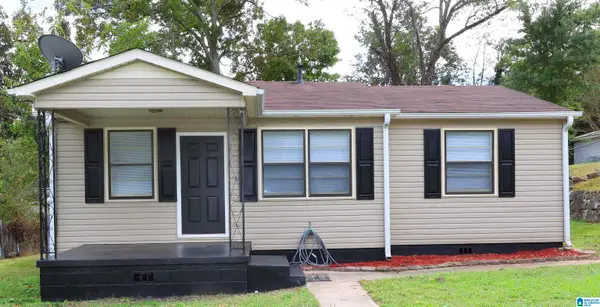 $129,900Active3 beds 1 baths1,198 sq. ft.
$129,900Active3 beds 1 baths1,198 sq. ft.420 OAK LANE, Anniston, AL 36206
MLS# 21432970Listed by: KELLY RIGHT REAL ESTATE OF ALA - New
 $169,900Active3 beds 2 baths1,518 sq. ft.
$169,900Active3 beds 2 baths1,518 sq. ft.154 1ST AVE PINECREST, Anniston, AL 36201
MLS# 21432963Listed by: KELLY RIGHT REAL ESTATE OF ALA - New
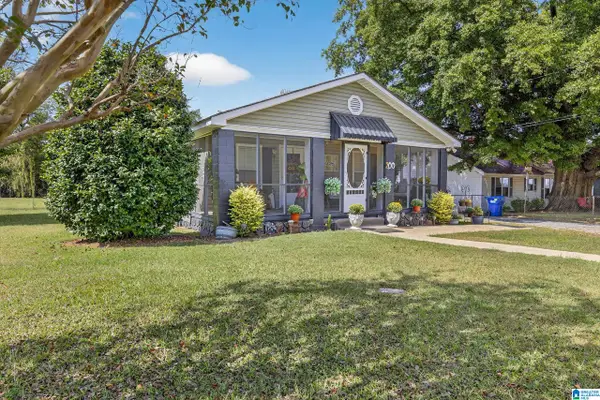 $168,900Active3 beds 1 baths1,400 sq. ft.
$168,900Active3 beds 1 baths1,400 sq. ft.200 MOUNTAIN VIEW ROAD, Anniston, AL 36201
MLS# 21432889Listed by: KELLER WILLIAMS REALTY GROUP - New
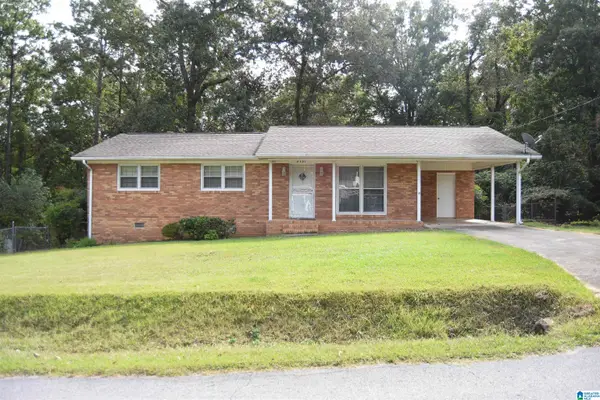 $199,900Active3 beds 3 baths1,876 sq. ft.
$199,900Active3 beds 3 baths1,876 sq. ft.6321 SHERWOOD DRIVE, Anniston, AL 36206
MLS# 21432798Listed by: KELLER WILLIAMS REALTY GROUP - New
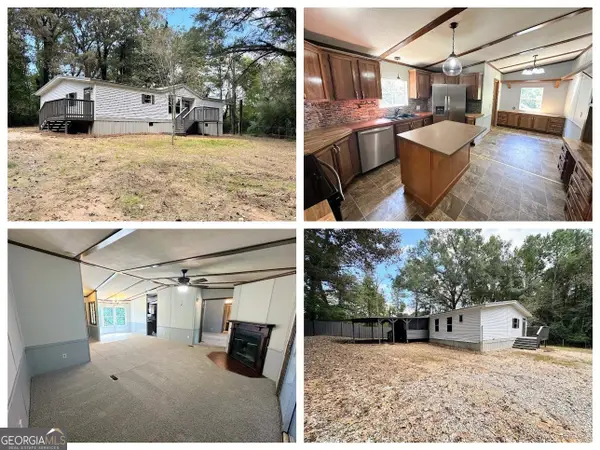 $175,000Active3 beds 2 baths1,360 sq. ft.
$175,000Active3 beds 2 baths1,360 sq. ft.451 Shoal Creek Road, Anniston, AL 36207
MLS# 10614990Listed by: Century 21 Novus Realty - New
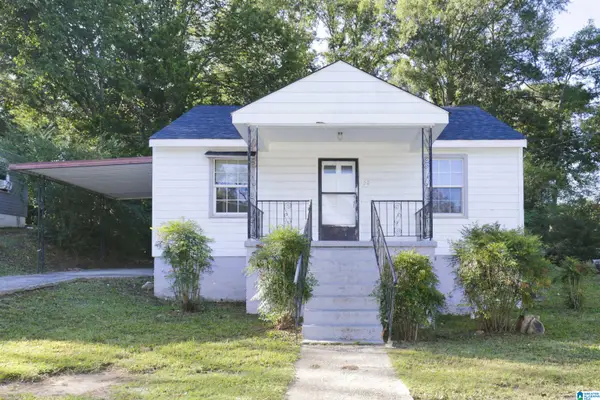 $75,000Active2 beds 1 baths944 sq. ft.
$75,000Active2 beds 1 baths944 sq. ft.22 MCARTHUR DRIVE, Anniston, AL 36201
MLS# 21432713Listed by: SOUTHERN HOMETOWN SELLING, LLC - New
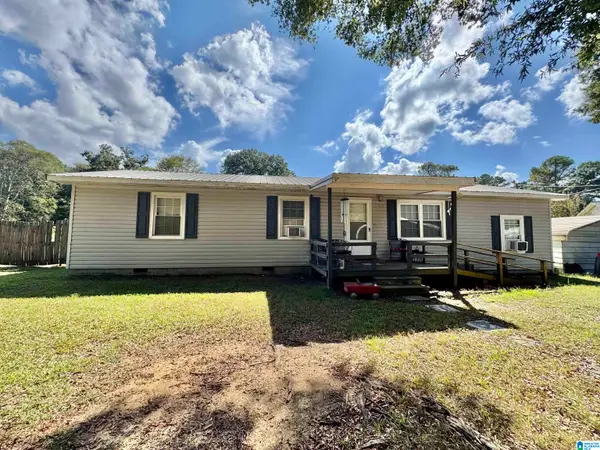 $109,900Active3 beds 2 baths1,421 sq. ft.
$109,900Active3 beds 2 baths1,421 sq. ft.221 GEOFF LANE, Anniston, AL 36201
MLS# 21432507Listed by: KELLY RIGHT REAL ESTATE OF ALA - New
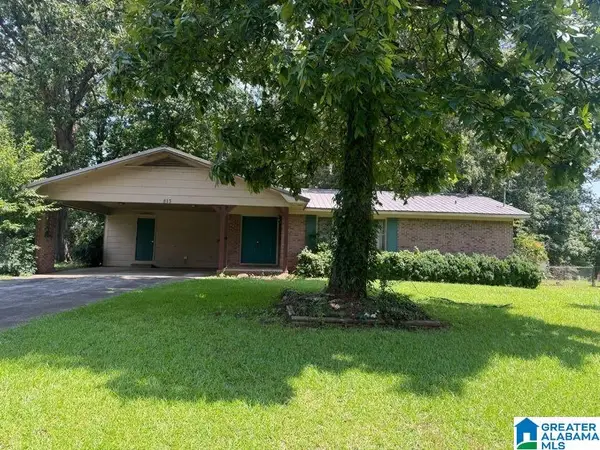 Listed by ERA$179,900Active3 beds 2 baths1,667 sq. ft.
Listed by ERA$179,900Active3 beds 2 baths1,667 sq. ft.813 HILTON ROAD, Anniston, AL 36207
MLS# 21432499Listed by: ERA KING REAL ESTATE - New
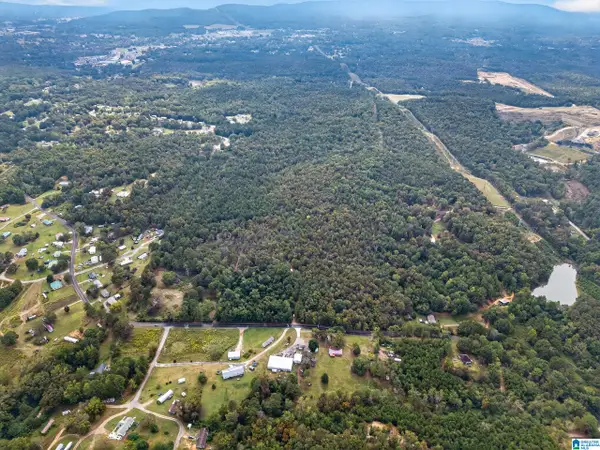 $240,000Active57.07 Acres
$240,000Active57.07 Acres0 PARKWOOD DRIVE, Anniston, AL 36201
MLS# 21432444Listed by: KELLER WILLIAMS REALTY GROUP - New
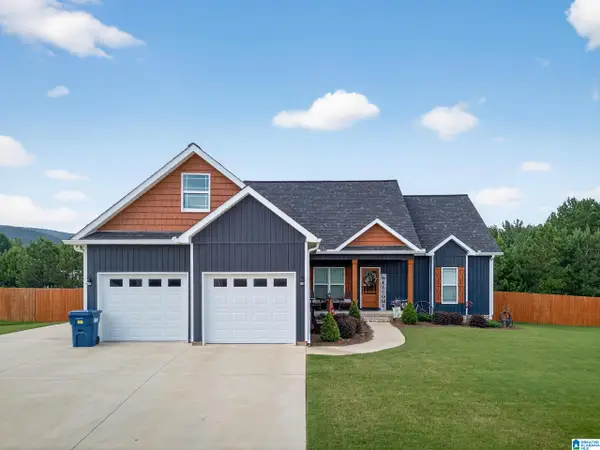 $374,900Active3 beds 2 baths1,963 sq. ft.
$374,900Active3 beds 2 baths1,963 sq. ft.143 FREEDOM WAY, Anniston, AL 36207
MLS# 21432408Listed by: KELLER WILLIAMS REALTY GROUP
