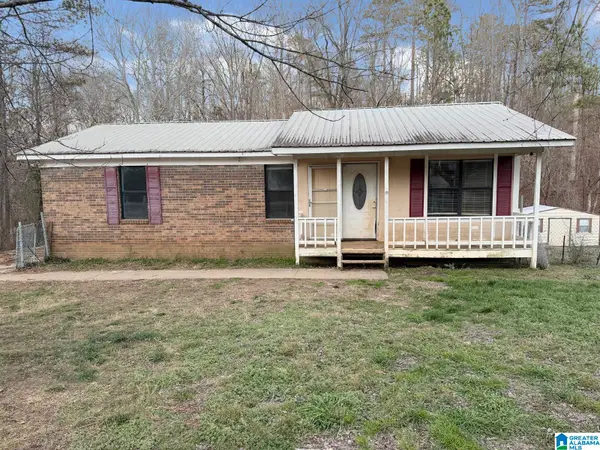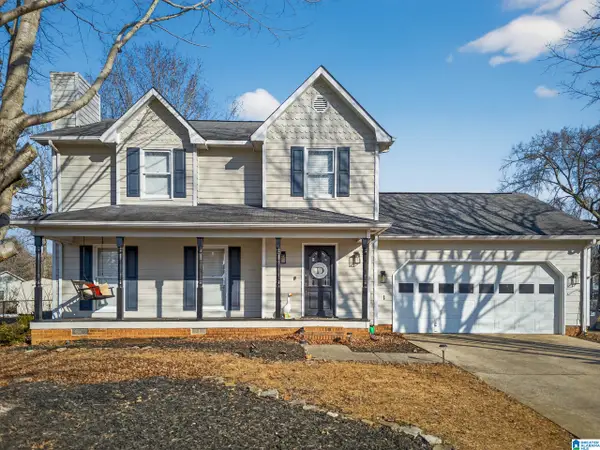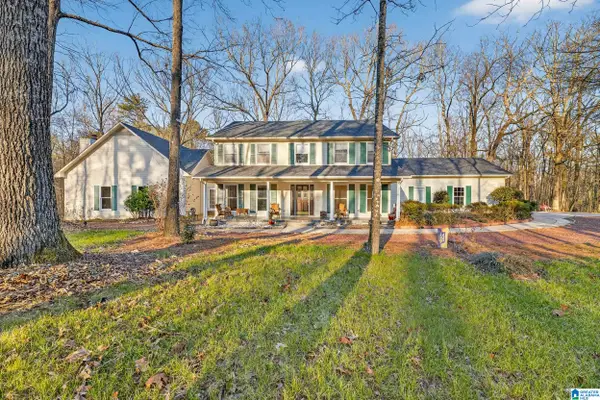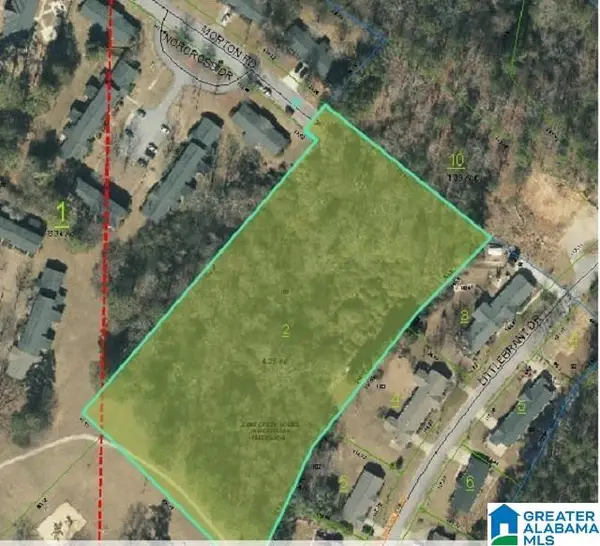4716 AMBERWOOD LANE, Anniston, AL 36207
Local realty services provided by:ERA Waldrop Real Estate
Listed by: amber mcgehee
Office: kw realty group
MLS#:21425788
Source:AL_BAMLS
Price summary
- Price:$499,900
- Price per sq. ft.:$105.33
About this home
Your dream home awaits in Amberwood Estates! At over 4600 square feet, this 2 story home offers 5 beds & 4.5 baths. Spacious master on the main level, master bath featuring tile floors, soaking tub, separate shower and dual vanity. French doors open to formal dining room, reclaimed heart pine floors on main, and family room features a gas fireplace surrounded by built-in bookcases. Gorgeous kitchen with brick floor provides plenty of counter space, tons of storage, breakfast bar, island AND eating area! Looking to entertain? The screened porch provides an additional fireplace, gas hookups for outdoor cooking, and space for a tv! Upstairs are spacious bedrooms, jack & jill bath, and huge walk-in closets. Basement provides a wet bar and entertaining area, movie room, bedroom and full bath. One car garage attached, detached 2 car garage which also includes unfinished loft, utility sink, and lawn equipment garage space. Enjoy the stunning landscaping, plus fire pit and covered patio!
Contact an agent
Home facts
- Year built:1993
- Listing ID #:21425788
- Added:209 day(s) ago
- Updated:February 16, 2026 at 03:48 AM
Rooms and interior
- Bedrooms:5
- Total bathrooms:5
- Full bathrooms:4
- Half bathrooms:1
- Living area:4,746 sq. ft.
Heating and cooling
- Cooling:3+ Systems, Central
- Heating:3+ Systems, Central
Structure and exterior
- Year built:1993
- Building area:4,746 sq. ft.
- Lot area:0.43 Acres
Schools
- High school:ANNISTON
- Middle school:ANNISTON
- Elementary school:GOLDEN SPRINGS
Utilities
- Water:Public Water
- Sewer:Septic
Finances and disclosures
- Price:$499,900
- Price per sq. ft.:$105.33
New listings near 4716 AMBERWOOD LANE
- New
 $79,000Active3 beds 2 baths1,008 sq. ft.
$79,000Active3 beds 2 baths1,008 sq. ft.439 W 64TH STREET, Anniston, AL 36206
MLS# 21443639Listed by: RE/MAX REALTY BROKERS - New
 $274,900Active3 beds 3 baths1,876 sq. ft.
$274,900Active3 beds 3 baths1,876 sq. ft.4317 CAMBRIDGE LANE, Anniston, AL 36207
MLS# 21443376Listed by: KW REALTY GROUP - New
 $499,900Active7 beds 5 baths4,603 sq. ft.
$499,900Active7 beds 5 baths4,603 sq. ft.105 WOODCREST DRIVE, Anniston, AL 36207
MLS# 21443364Listed by: KW REALTY GROUP - New
 $29,500Active4.4 Acres
$29,500Active4.4 Acres0 W LITTLEBRANDT DRIVE, Anniston, AL 36205
MLS# 21443249Listed by: DALTON WADE REAL ESTATE GROUP - New
 $497,000Active4 beds 4 baths3,500 sq. ft.
$497,000Active4 beds 4 baths3,500 sq. ft.43 FAULKNER DRIVE, Anniston, AL 36207
MLS# 21443166Listed by: EXP REALTY, LLC CENTRAL - New
 $220,000Active4 beds 3 baths2,466 sq. ft.
$220,000Active4 beds 3 baths2,466 sq. ft.115 TY DRIVE, Anniston, AL 36206
MLS# 21443155Listed by: KELLY RIGHT REAL ESTATE OF ALA - New
 $214,900Active4 beds 3 baths1,968 sq. ft.
$214,900Active4 beds 3 baths1,968 sq. ft.709 W 62ND STREET, Anniston, AL 36206
MLS# 21443142Listed by: LISTED SIMPLY  $24,900Pending3 beds 1 baths1,062 sq. ft.
$24,900Pending3 beds 1 baths1,062 sq. ft.4 RIDGE STREET, Anniston, AL 36201
MLS# 21443095Listed by: PRIME PROPERTIES REAL ESTATE, LLC $19,900Pending3 beds 1 baths1,200 sq. ft.
$19,900Pending3 beds 1 baths1,200 sq. ft.4759 EULATON ROAD, Anniston, AL 36201
MLS# 21443041Listed by: PRIME PROPERTIES REAL ESTATE, LLC- New
 $239,900Active4 beds 3 baths1,588 sq. ft.
$239,900Active4 beds 3 baths1,588 sq. ft.4417 MAYFAIR ROAD, Anniston, AL 36207
MLS# 21442964Listed by: KW REALTY GROUP

