4803 LAUREL TRACE, Anniston, AL 36207
Local realty services provided by:ERA King Real Estate Company, Inc.
Listed by: amber mcgehee
Office: keller williams realty group
MLS#:21430809
Source:AL_BAMLS
Price summary
- Price:$790,000
- Price per sq. ft.:$203.87
About this home
Extraordinary full brick home tucked away in the desirable Laurel Ridge neighborhood. Exterior improvements include the highest quality new roof, new French drains & irrigation system, plus updated paint on exterior trim. The in-ground pool is completely enclosed within a new fence, & has undergone improvements in est. value of $125k. All interior paint, including ceilings & wood trim, is fresh. Additional updates include upgraded wiring, new intercom, sound & security system, refinished floors, & new wooden blinds on all windows. All closets in home have also been custom built! In both the kitchen & laundry, there are new cabinet doors and pulls. The spacious master bedroom includes new Anderson windows, 2 walk-in closets upgraded by California Closets, & access to patio. The master bath has been completely renovated, including jacuzzi tub, marble massage shower w/steam unit, custom cabinetry w/marble top, Kohler faucets, tile floor, & Anderson roll out windows. All updates per seller
Contact an agent
Home facts
- Year built:1997
- Listing ID #:21430809
- Added:109 day(s) ago
- Updated:December 29, 2025 at 02:44 AM
Rooms and interior
- Bedrooms:4
- Total bathrooms:4
- Full bathrooms:3
- Half bathrooms:1
- Living area:3,875 sq. ft.
Heating and cooling
- Cooling:3+ Systems, Central, Electric
- Heating:3+ Systems, Central, Gas Heat
Structure and exterior
- Year built:1997
- Building area:3,875 sq. ft.
- Lot area:2.89 Acres
Schools
- High school:WHITE PLAINS
- Middle school:WHITE PLAINS
- Elementary school:WHITE PLAINS
Utilities
- Water:Public Water
- Sewer:Septic
Finances and disclosures
- Price:$790,000
- Price per sq. ft.:$203.87
New listings near 4803 LAUREL TRACE
- New
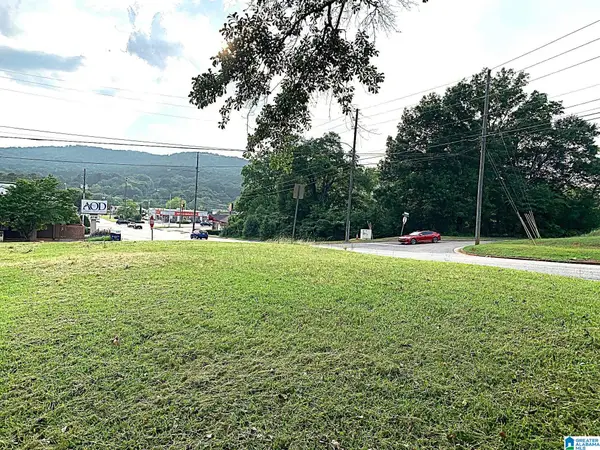 $35,000Active0.11 Acres
$35,000Active0.11 Acres302 GREENBRIER DEAR ROAD, Anniston, AL 36207
MLS# 21439485Listed by: NEW LOCATION REALTY, LLC - New
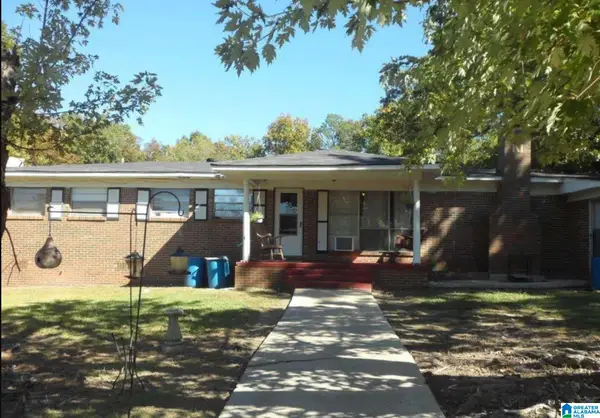 $160,000Active3 beds 3 baths2,141 sq. ft.
$160,000Active3 beds 3 baths2,141 sq. ft.4729 PITTS AVENUE, Anniston, AL 36207
MLS# 21439482Listed by: SOUTHERN HOMETOWN SELLING, LLC - New
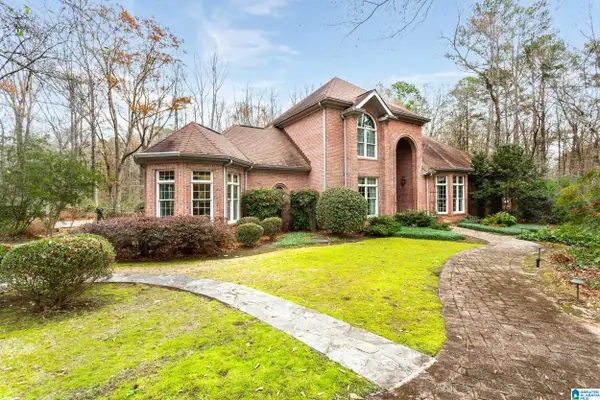 Listed by ERA$860,000Active4 beds 4 baths5,789 sq. ft.
Listed by ERA$860,000Active4 beds 4 baths5,789 sq. ft.4906 LAUREL TRACE, Anniston, AL 36207
MLS# 21439439Listed by: ERA KING REAL ESTATE - New
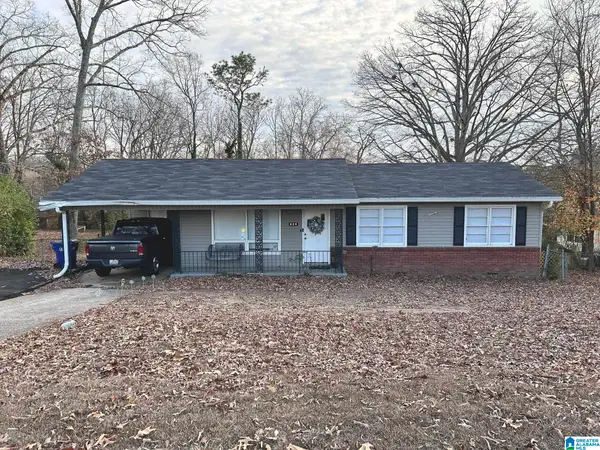 $179,900Active3 beds 2 baths1,452 sq. ft.
$179,900Active3 beds 2 baths1,452 sq. ft.824 W 54TH STREET, Anniston, AL 36206
MLS# 21439389Listed by: FREEDOM REALTY, LLC - New
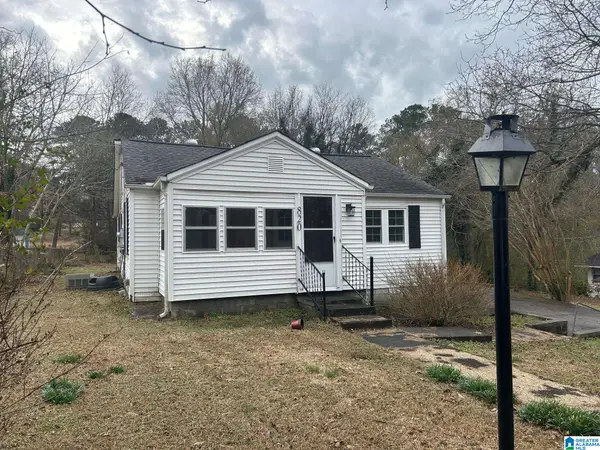 $89,900Active3 beds 2 baths917 sq. ft.
$89,900Active3 beds 2 baths917 sq. ft.820 51ST STREET, Anniston, AL 36206
MLS# 21439338Listed by: KELLER WILLIAMS REALTY GROUP - New
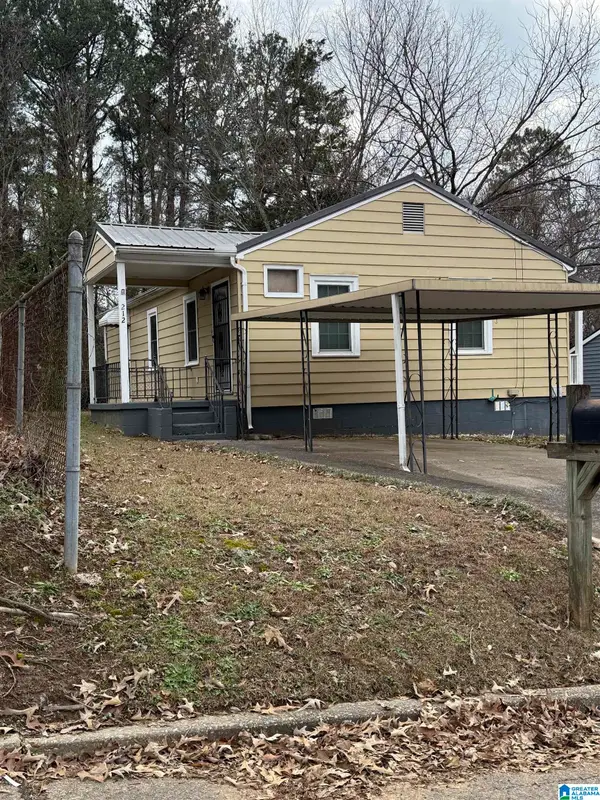 Listed by ERA$130,000Active2 beds 1 baths900 sq. ft.
Listed by ERA$130,000Active2 beds 1 baths900 sq. ft.212 E 29TH STREET, Anniston, AL 36201
MLS# 21439321Listed by: ERA KING REAL ESTATE - New
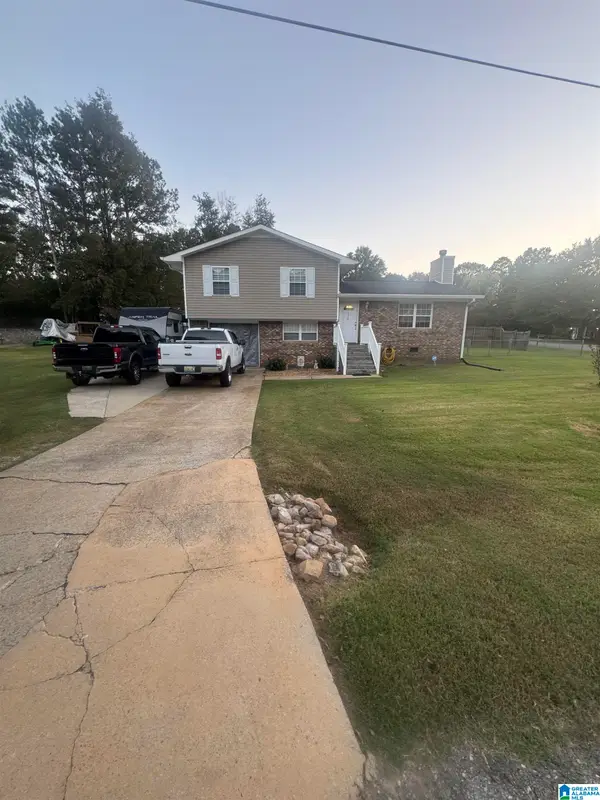 $300,000Active6 beds 3 baths792 sq. ft.
$300,000Active6 beds 3 baths792 sq. ft.170 STARLA DRIVE, Anniston, AL 36207
MLS# 21439312Listed by: PORTER & PORTER COMPANY - New
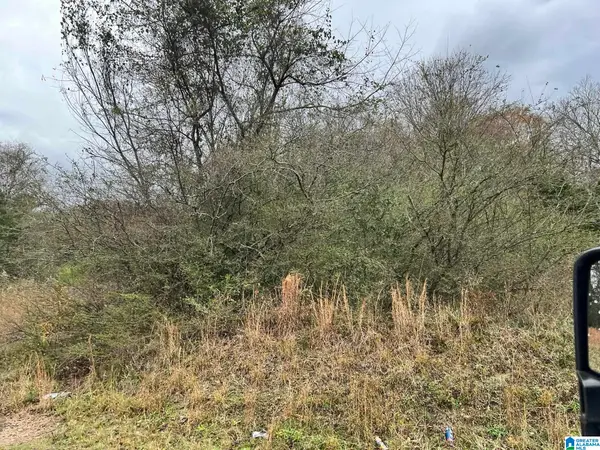 $10,000Active0.6 Acres
$10,000Active0.6 AcresFRONT STREET, Anniston, AL 36201
MLS# 21439275Listed by: FREEDOM REALTY, LLC - New
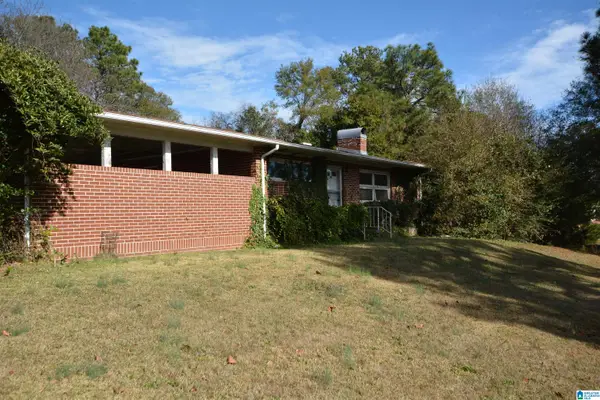 $128,800Active3 beds 2 baths1,863 sq. ft.
$128,800Active3 beds 2 baths1,863 sq. ft.729 MAXANNA DRIVE, Anniston, AL 36206
MLS# 21439272Listed by: JACK COTTON REALTY LLC - New
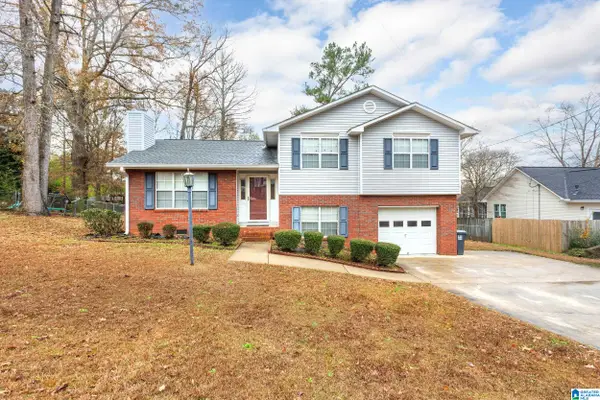 Listed by ERA$179,500Active4 beds 3 baths1,402 sq. ft.
Listed by ERA$179,500Active4 beds 3 baths1,402 sq. ft.4417 MAYFAIR ROAD, Anniston, AL 36207
MLS# 21439197Listed by: ERA KING REAL ESTATE
