5 BELMONT ROAD, Anniston, AL 36207
Local realty services provided by:ERA King Real Estate Company, Inc.
Listed by: ruth covington, robin covington
Office: keller williams realty group
MLS#:21431258
Source:AL_BAMLS
Price summary
- Price:$369,900
- Price per sq. ft.:$81.19
About this home
ABSOLUTE SHOW STOPPER w/ TIMELESS CHARM & SOPHISTICATION! Nestled in the hills of East Anniston & sitting on a large private lot, this home is close to the Anniston Country Club & mins from I-20/Oxford Exchange! The impressive double front doors open to a classic, brick foyer graced by a regal gentleman’s parlor complete w/ wine cellar, sitting area & ½ BA highlighted by wonderful accent lighting & shiplap ceilings! The mature tone continues into the full master/mother-in-law suite complete w/ 2 closets, beautiful bath, & sitting area! Sweeping stairs lead to the elegant formal dining room w/ generous seating & French doors that open to the romantically lit balcony terrace perfect for peaceful sunsets! Inflective lighting brightens the 2nd master BR & 2+ BRs w/ BA adorned by crown molding & brushed hardware! The pampered kitchen w/ white cabinets & dark, granite countertops lead to a comfortable family room w/ poetic bay windows overlooking a private back patio! A RARE FIND-CALL TODAY!
Contact an agent
Home facts
- Year built:1962
- Listing ID #:21431258
- Added:107 day(s) ago
- Updated:January 01, 2026 at 05:44 AM
Rooms and interior
- Bedrooms:4
- Total bathrooms:4
- Full bathrooms:3
- Half bathrooms:1
- Living area:4,556 sq. ft.
Heating and cooling
- Cooling:Central, Electric
- Heating:Central, Electric
Structure and exterior
- Year built:1962
- Building area:4,556 sq. ft.
- Lot area:0.58 Acres
Schools
- High school:ANNISTON
- Middle school:ANNISTON
- Elementary school:GOLDEN SPRINGS
Utilities
- Water:Public Water
- Sewer:Sewer Connected
Finances and disclosures
- Price:$369,900
- Price per sq. ft.:$81.19
New listings near 5 BELMONT ROAD
- New
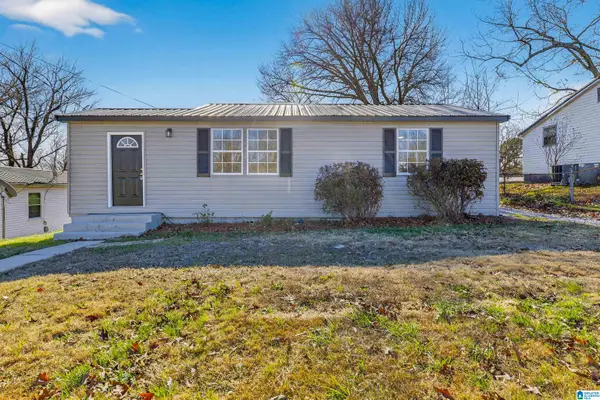 $109,900Active3 beds 2 baths962 sq. ft.
$109,900Active3 beds 2 baths962 sq. ft.428 OAK LANE, Anniston, AL 36206
MLS# 21439654Listed by: KELLY RIGHT REAL ESTATE OF ALA - New
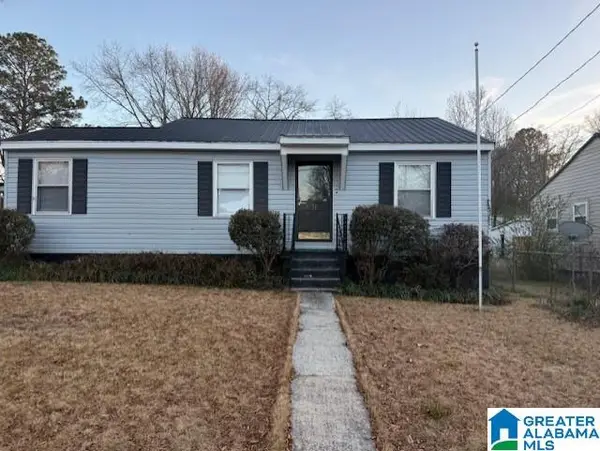 $120,000Active3 beds 1 baths972 sq. ft.
$120,000Active3 beds 1 baths972 sq. ft.51 PELHAM HEIGHTS, Anniston, AL 36206
MLS# 21439632Listed by: NEW HOPE REALTY LLC - New
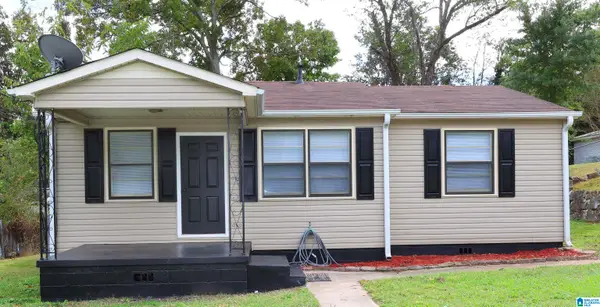 $84,900Active3 beds 1 baths1,198 sq. ft.
$84,900Active3 beds 1 baths1,198 sq. ft.420 OAK LANE, Anniston, AL 36206
MLS# 21439506Listed by: KELLY RIGHT REAL ESTATE OF ALA - New
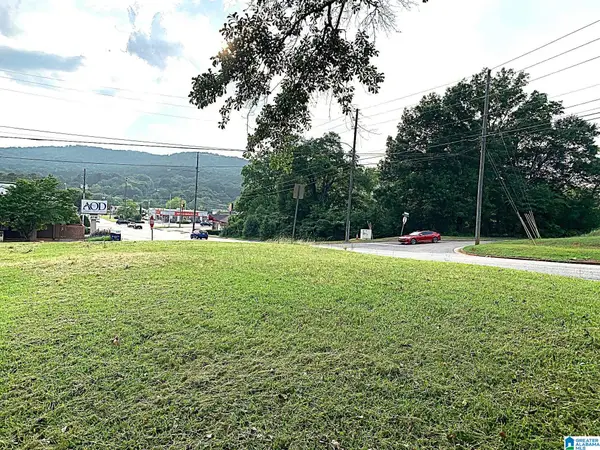 $35,000Active0.11 Acres
$35,000Active0.11 Acres302 GREENBRIER DEAR ROAD, Anniston, AL 36207
MLS# 21439485Listed by: NEW LOCATION REALTY, LLC - New
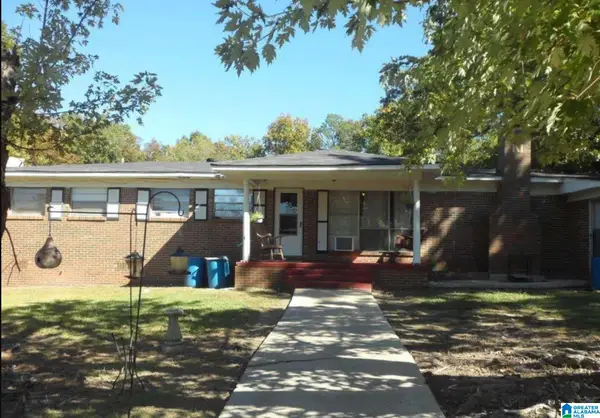 $160,000Active3 beds 3 baths2,141 sq. ft.
$160,000Active3 beds 3 baths2,141 sq. ft.4729 PITTS AVENUE, Anniston, AL 36207
MLS# 21439482Listed by: SOUTHERN HOMETOWN SELLING, LLC - New
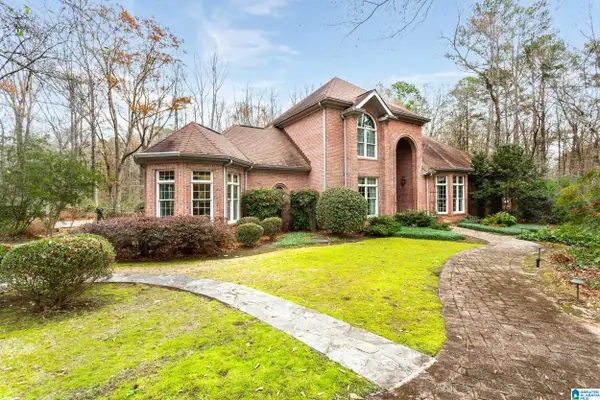 Listed by ERA$860,000Active4 beds 4 baths5,789 sq. ft.
Listed by ERA$860,000Active4 beds 4 baths5,789 sq. ft.4906 LAUREL TRACE, Anniston, AL 36207
MLS# 21439439Listed by: ERA KING REAL ESTATE - New
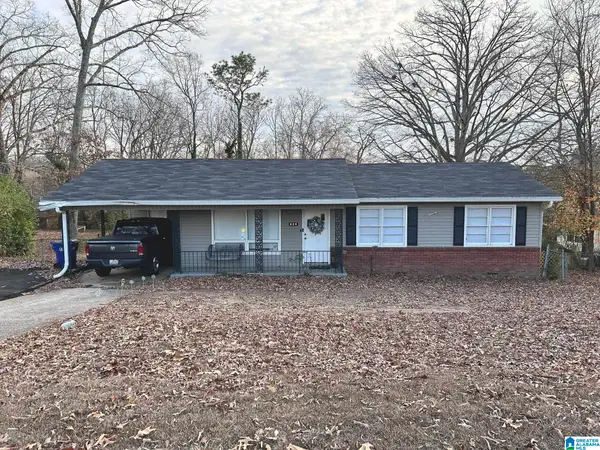 $179,900Active3 beds 2 baths1,452 sq. ft.
$179,900Active3 beds 2 baths1,452 sq. ft.824 W 54TH STREET, Anniston, AL 36206
MLS# 21439389Listed by: FREEDOM REALTY, LLC - New
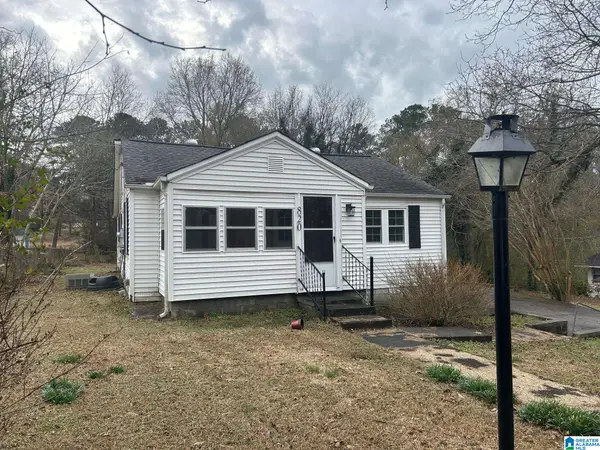 $89,900Active3 beds 2 baths917 sq. ft.
$89,900Active3 beds 2 baths917 sq. ft.820 51ST STREET, Anniston, AL 36206
MLS# 21439338Listed by: KELLER WILLIAMS REALTY GROUP - New
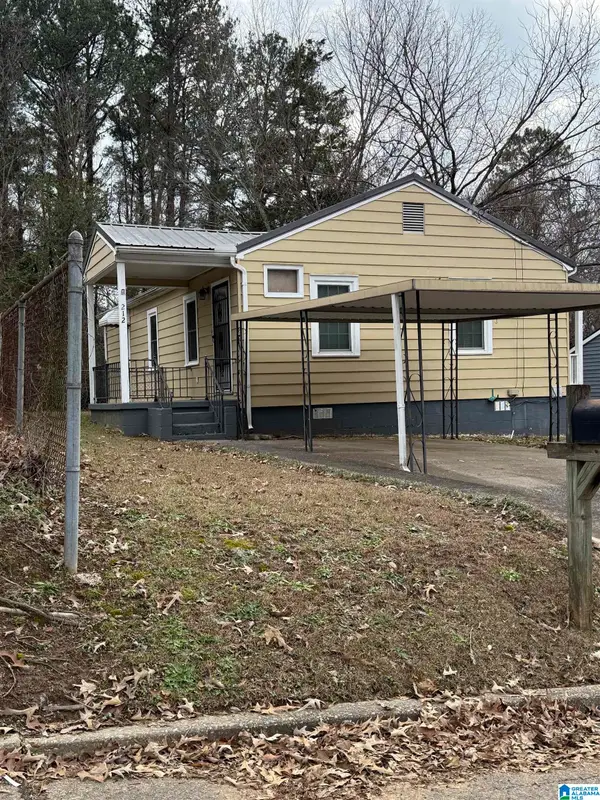 Listed by ERA$130,000Active2 beds 1 baths900 sq. ft.
Listed by ERA$130,000Active2 beds 1 baths900 sq. ft.212 E 29TH STREET, Anniston, AL 36201
MLS# 21439321Listed by: ERA KING REAL ESTATE - New
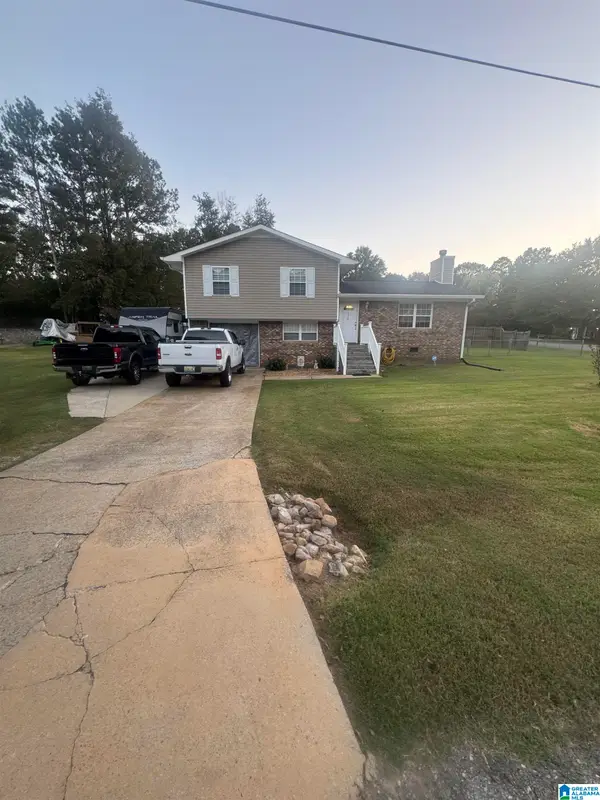 $300,000Active6 beds 3 baths792 sq. ft.
$300,000Active6 beds 3 baths792 sq. ft.170 STARLA DRIVE, Anniston, AL 36207
MLS# 21439312Listed by: PORTER & PORTER COMPANY
