5225 SAKSTON DRIVE, Anniston, AL 36206
Local realty services provided by:ERA King Real Estate Company, Inc.
Listed by: adam snow
Office: exp realty, llc. central
MLS#:21435007
Source:AL_BAMLS
Price summary
- Price:$139,900
- Price per sq. ft.:$123.37
About this home
Welcome to this beautifully updated home in Saks! This home has a great layout with hardwood floors throughout and an open-concept living, dining, and kitchen area that feels bright and open. The kitchen was completely redone just a couple of years ago and features granite countertops, stainless steel appliances, and brand-new cabinets with plenty of storage. Off the back, there’s a porch that overlooks the private backyard — perfect for relaxing or entertaining. Down the hall, both the hall bath and the primary bath have been fully updated. Downstairs, you’ll find a full basement that’s great for storage, a man cave, or could easily be finished for additional living space. This home is truly move-in ready with the HVAC, hot water heater, and electrical all updated in 2020. If you’ve been looking for a home at a great price that’s ready for you to move right in, this one’s worth checking out.
Contact an agent
Home facts
- Year built:1960
- Listing ID #:21435007
- Added:54 day(s) ago
- Updated:December 17, 2025 at 09:38 PM
Rooms and interior
- Bedrooms:3
- Total bathrooms:2
- Full bathrooms:2
- Living area:1,134 sq. ft.
Heating and cooling
- Cooling:Central
- Heating:Central
Structure and exterior
- Year built:1960
- Building area:1,134 sq. ft.
- Lot area:0.38 Acres
Schools
- High school:SAKS
- Middle school:SAKS
- Elementary school:SAKS
Utilities
- Water:Public Water
- Sewer:Septic
Finances and disclosures
- Price:$139,900
- Price per sq. ft.:$123.37
New listings near 5225 SAKSTON DRIVE
- New
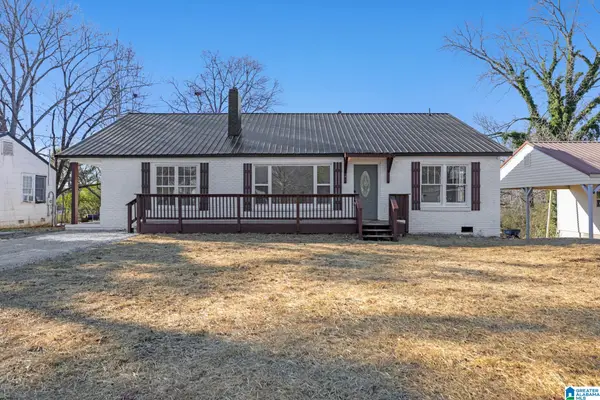 $174,900Active4 beds 2 baths1,820 sq. ft.
$174,900Active4 beds 2 baths1,820 sq. ft.4106 SKYLINE DRIVE, Anniston, AL 36206
MLS# 21438959Listed by: SOLD SOUTH REALTY - New
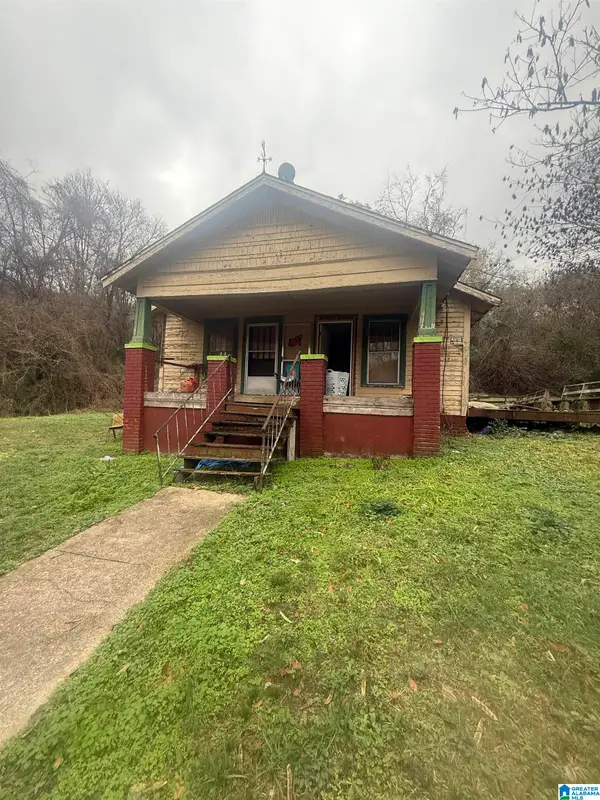 $28,000Active2 beds 2 baths1,278 sq. ft.
$28,000Active2 beds 2 baths1,278 sq. ft.716 W 3RD STREET, Anniston, AL 36201
MLS# 21438890Listed by: KELLER WILLIAMS REALTY GROUP - New
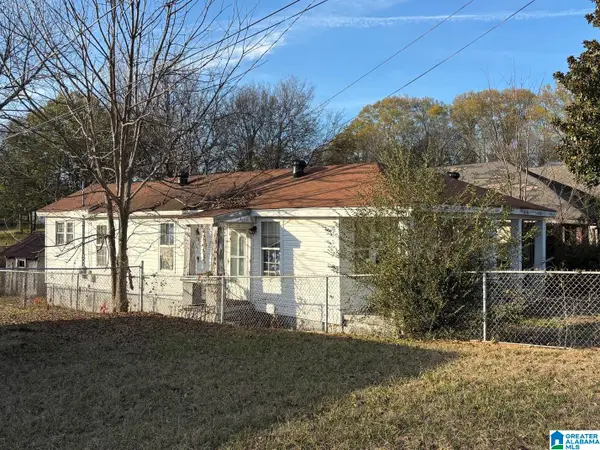 $55,000Active2 beds 1 baths1,196 sq. ft.
$55,000Active2 beds 1 baths1,196 sq. ft.1710 DOOLEY AVENUE, Anniston, AL 36201
MLS# 21438877Listed by: SELL YOUR HOME SERVICES 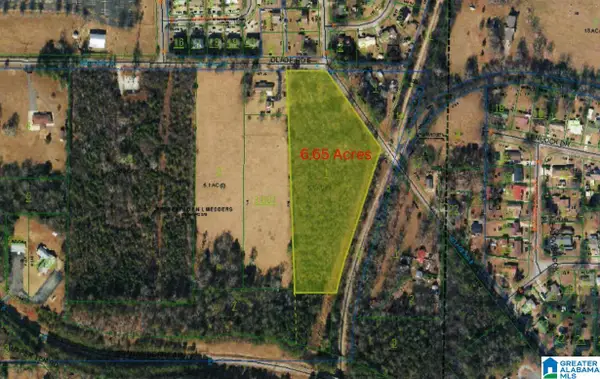 Listed by ERA$39,900Pending6.65 Acres
Listed by ERA$39,900Pending6.65 Acres0 GLADE ROAD, Anniston, AL 36206
MLS# 21438879Listed by: ERA KING REAL ESTATE- New
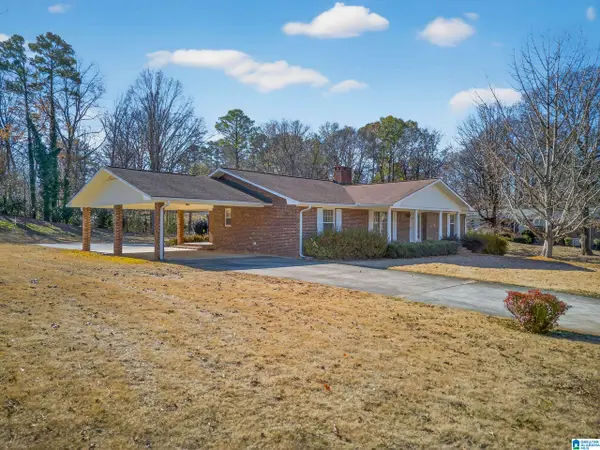 $249,900Active3 beds 3 baths2,546 sq. ft.
$249,900Active3 beds 3 baths2,546 sq. ft.332 W 54TH STREET, Anniston, AL 36206
MLS# 21438863Listed by: KELLER WILLIAMS REALTY GROUP - New
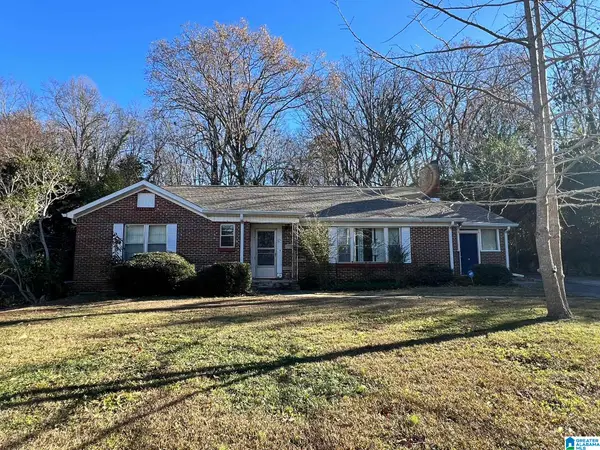 $159,900Active3 beds 2 baths2,529 sq. ft.
$159,900Active3 beds 2 baths2,529 sq. ft.1337 CHAMPAIGN AVENUE, Anniston, AL 36207
MLS# 21438839Listed by: FREEDOM REALTY, LLC - New
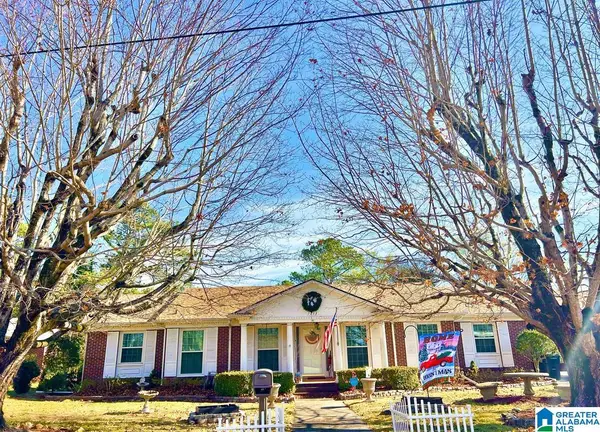 $299,900Active4 beds 3 baths4,266 sq. ft.
$299,900Active4 beds 3 baths4,266 sq. ft.1213 VINE STREET, Anniston, AL 36207
MLS# 21438788Listed by: KELLY RIGHT REAL ESTATE OF ALA - New
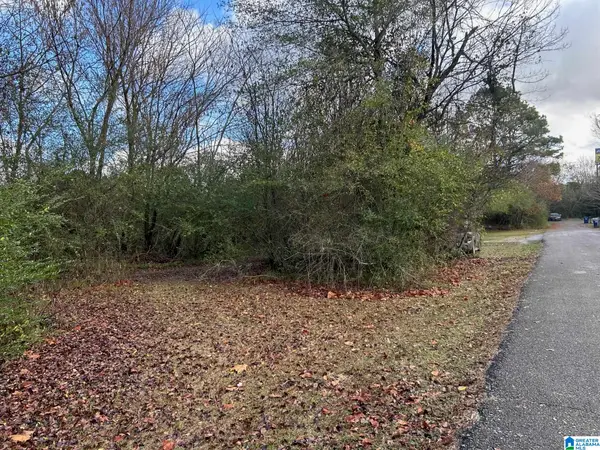 $29,900Active0.89 Acres
$29,900Active0.89 Acres0 FRANCIS STREET, Anniston, AL 36206
MLS# 21438782Listed by: KELLER WILLIAMS REALTY GROUP - New
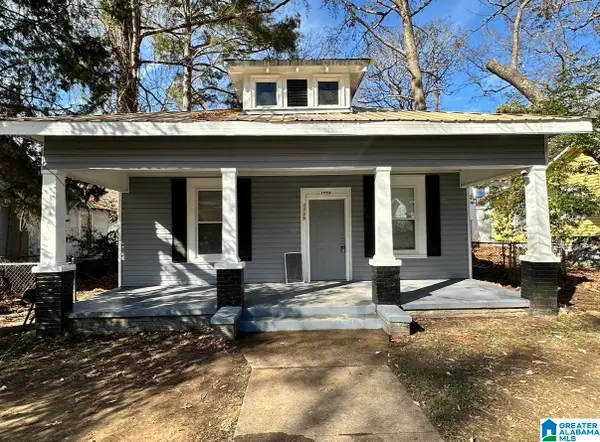 $169,900Active3 beds 2 baths1,190 sq. ft.
$169,900Active3 beds 2 baths1,190 sq. ft.1729 ROCKY HOLLOW ROAD, Anniston, AL 36207
MLS# 21438740Listed by: JESSIE D REALTY - New
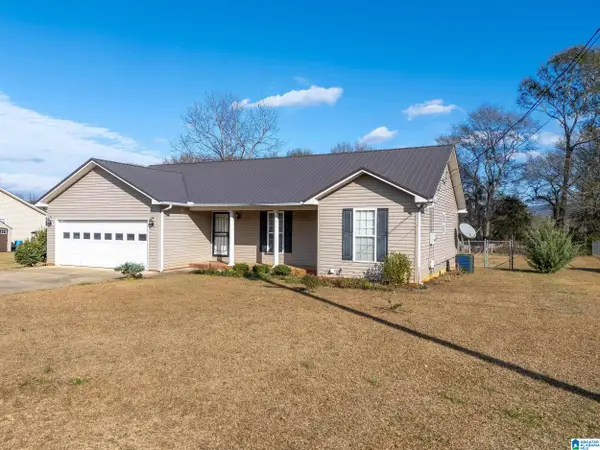 $215,000Active3 beds 2 baths1,404 sq. ft.
$215,000Active3 beds 2 baths1,404 sq. ft.7670 AL HIGHWAY 9, Anniston, AL 36207
MLS# 21438715Listed by: KELLY RIGHT REAL ESTATE OF ALA
