526 HILLYER HIGH ROAD, Anniston, AL 36207
Local realty services provided by:ERA Waldrop Real Estate
Listed by:debbie carter
Office:harris mckay realty
MLS#:21374132
Source:AL_BAMLS
Price summary
- Price:$385,000
- Price per sq. ft.:$77
About this home
526 HILLYER HIGH ROAD exceeds all expectations in not only details, views and location but in the successful marriage of warmth with grandeur. Well maintained, custom built and owned by only one family, this home is full of happy times, good memories and more to be made! You truly must see the polished heart pine floors from the old Anniston High School brought to life, the beautiful herringbone paved grand foyer with double door entry, high ceilings, intricate molding, a magnificent, covered terrace supported by 38" Cyprus columns with access available from the grand foyer, master bedroom and den. You will find a formal living room, large kitchen with eat in area, 6 bedrooms, 4.5 baths, three wonderful fireplaces. An additional bedroom, full bath, large shop area and a safe room can be found on the lower level. This home breathes character and good times to come and it could belong to YOU. MAKE YOUR OWN LIFETIME OF MEMORIES at 526 HILLYER HIGH ROAD.
Contact an agent
Home facts
- Year built:1968
- Listing ID #:21374132
- Added:630 day(s) ago
- Updated:October 02, 2025 at 02:43 PM
Rooms and interior
- Bedrooms:6
- Total bathrooms:5
- Full bathrooms:4
- Half bathrooms:1
- Living area:5,000 sq. ft.
Heating and cooling
- Cooling:Central, Electric
- Heating:Central, Gas Heat
Structure and exterior
- Year built:1968
- Building area:5,000 sq. ft.
- Lot area:1.17 Acres
Schools
- High school:ANNISTON
- Middle school:ANNISTON
- Elementary school:GOLDEN SPRINGS
Utilities
- Water:Public Water
- Sewer:Sewer Connected
Finances and disclosures
- Price:$385,000
- Price per sq. ft.:$77
New listings near 526 HILLYER HIGH ROAD
- New
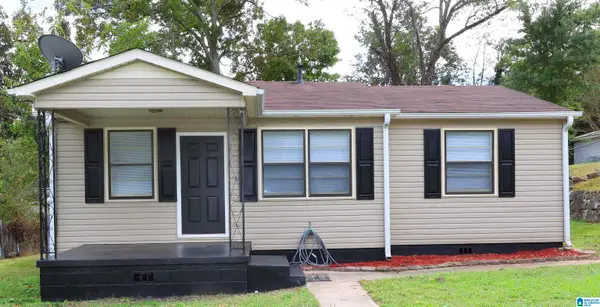 $129,900Active3 beds 1 baths1,198 sq. ft.
$129,900Active3 beds 1 baths1,198 sq. ft.420 OAK LANE, Anniston, AL 36206
MLS# 21432970Listed by: KELLY RIGHT REAL ESTATE OF ALA - New
 $169,900Active3 beds 2 baths1,518 sq. ft.
$169,900Active3 beds 2 baths1,518 sq. ft.154 1ST AVE PINECREST, Anniston, AL 36201
MLS# 21432963Listed by: KELLY RIGHT REAL ESTATE OF ALA - New
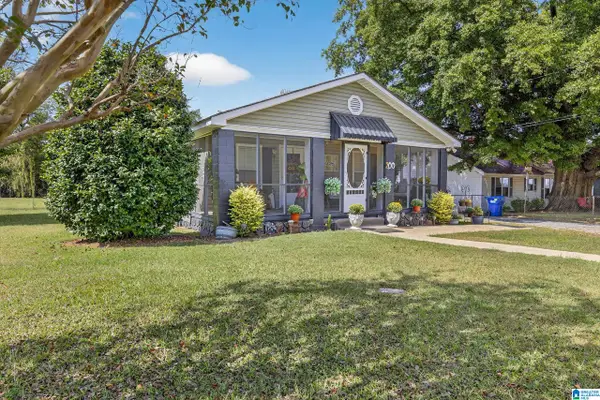 $168,900Active3 beds 1 baths1,400 sq. ft.
$168,900Active3 beds 1 baths1,400 sq. ft.200 MOUNTAIN VIEW ROAD, Anniston, AL 36201
MLS# 21432889Listed by: KELLER WILLIAMS REALTY GROUP - New
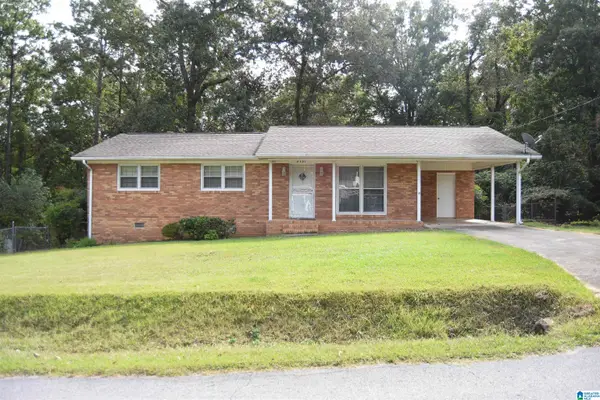 $199,900Active3 beds 3 baths1,876 sq. ft.
$199,900Active3 beds 3 baths1,876 sq. ft.6321 SHERWOOD DRIVE, Anniston, AL 36206
MLS# 21432798Listed by: KELLER WILLIAMS REALTY GROUP - New
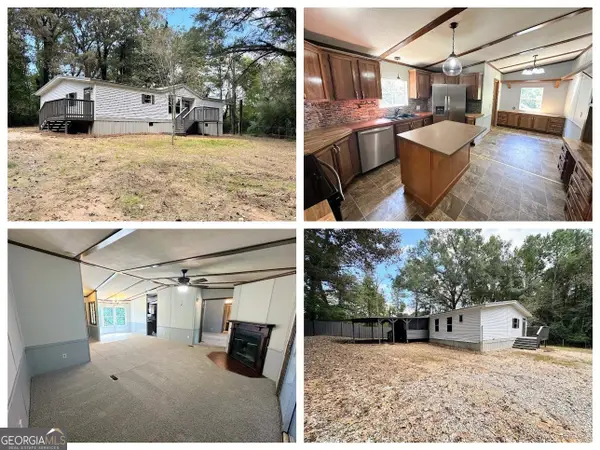 $175,000Active3 beds 2 baths1,360 sq. ft.
$175,000Active3 beds 2 baths1,360 sq. ft.451 Shoal Creek Road, Anniston, AL 36207
MLS# 10614990Listed by: Century 21 Novus Realty - New
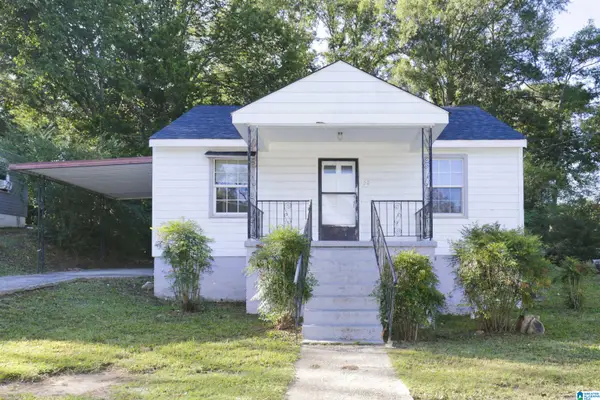 $75,000Active2 beds 1 baths944 sq. ft.
$75,000Active2 beds 1 baths944 sq. ft.22 MCARTHUR DRIVE, Anniston, AL 36201
MLS# 21432713Listed by: SOUTHERN HOMETOWN SELLING, LLC - New
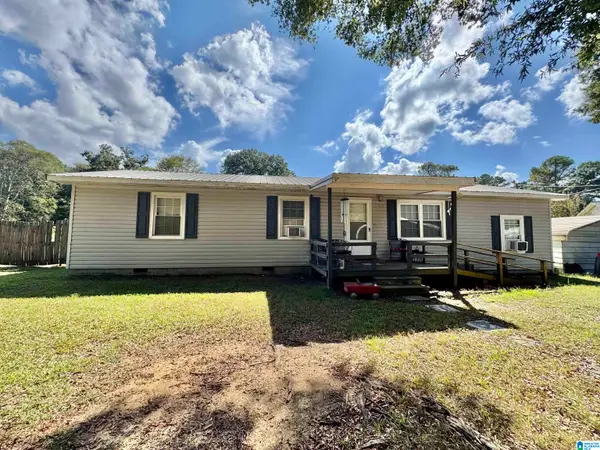 $109,900Active3 beds 2 baths1,421 sq. ft.
$109,900Active3 beds 2 baths1,421 sq. ft.221 GEOFF LANE, Anniston, AL 36201
MLS# 21432507Listed by: KELLY RIGHT REAL ESTATE OF ALA - New
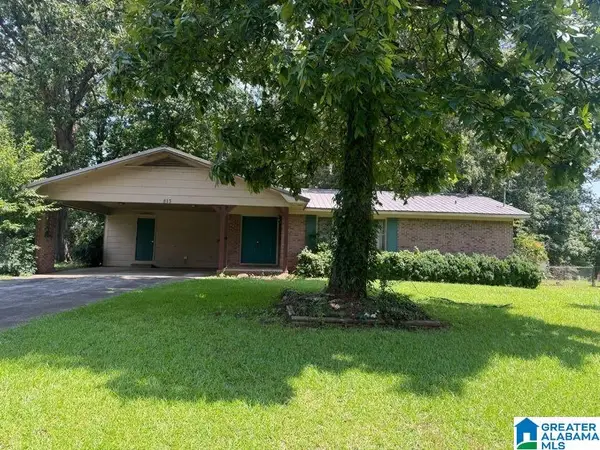 Listed by ERA$179,900Active3 beds 2 baths1,667 sq. ft.
Listed by ERA$179,900Active3 beds 2 baths1,667 sq. ft.813 HILTON ROAD, Anniston, AL 36207
MLS# 21432499Listed by: ERA KING REAL ESTATE - New
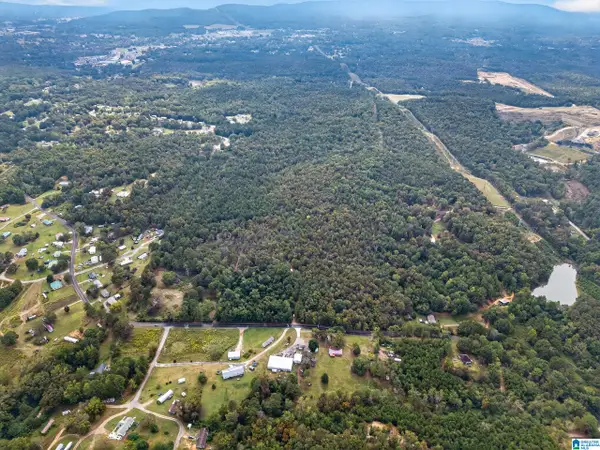 $240,000Active57.07 Acres
$240,000Active57.07 Acres0 PARKWOOD DRIVE, Anniston, AL 36201
MLS# 21432444Listed by: KELLER WILLIAMS REALTY GROUP - New
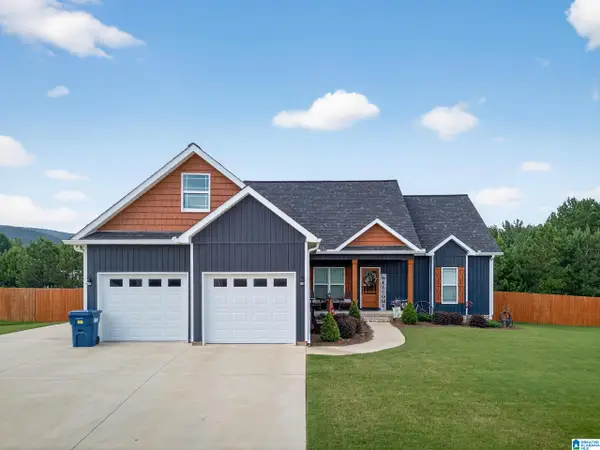 $374,900Active3 beds 2 baths1,963 sq. ft.
$374,900Active3 beds 2 baths1,963 sq. ft.143 FREEDOM WAY, Anniston, AL 36207
MLS# 21432408Listed by: KELLER WILLIAMS REALTY GROUP
