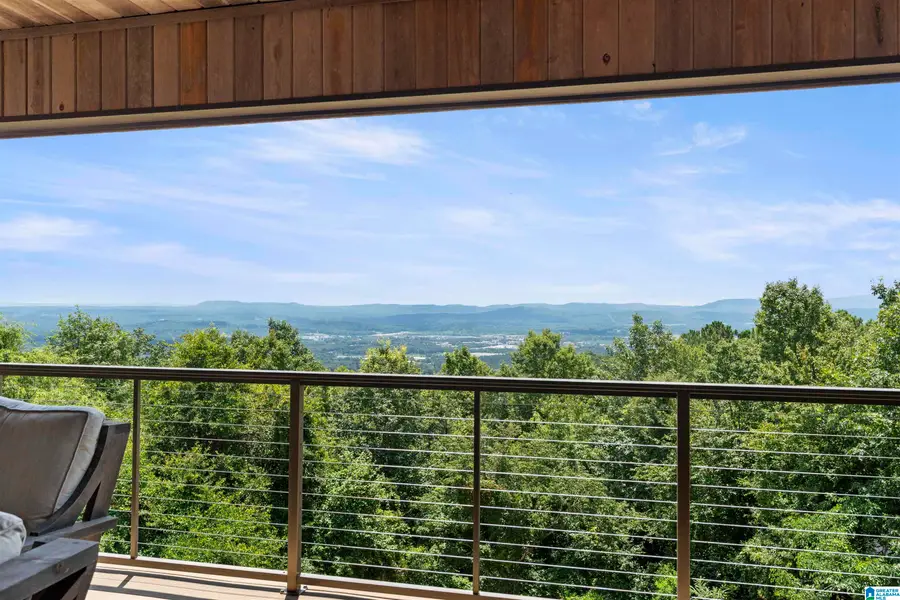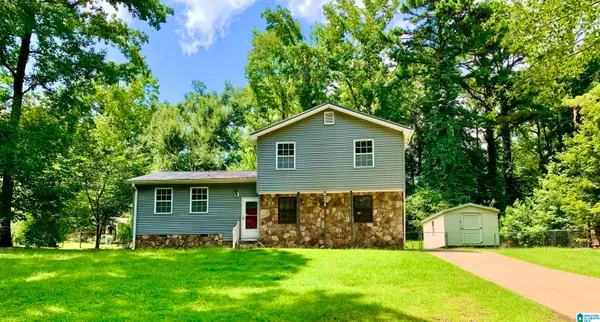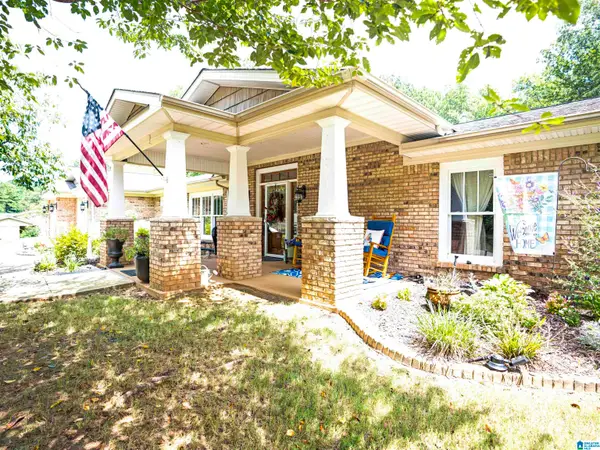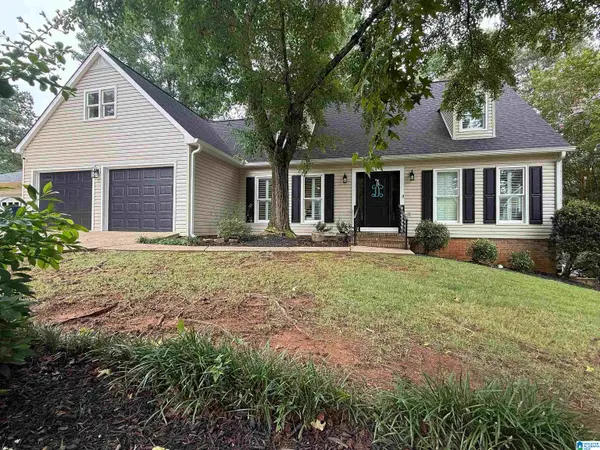539 HILLYER HIGH ROAD, Anniston, AL 36207
Local realty services provided by:ERA King Real Estate Company, Inc.



539 HILLYER HIGH ROAD,Anniston, AL 36207
$1,200,000
- 5 Beds
- 4 Baths
- 6,190 sq. ft.
- Single family
- Pending
Listed by:
- Pam Fite(256) 831 - 5656ERA King Real Estate
- Sylvia Bentley(256) 831 - 5656ERA King Real Estate
MLS#:21424165
Source:AL_BAMLS
Price summary
- Price:$1,200,000
- Price per sq. ft.:$193.86
About this home
An incredible home nestled in the desirable East Side Mountain area with panoramic views. Designed for comfortable, luxury, and indoor/outdoor entertaining. This home blends cutting edge technology and timeless mountain charm. Features are endless and include chef’s gourmet kitchen, social gathering room, formal dining room, family room w/glass doors, 4 bedrooms (2 up & 2 down), in-law suite, 4 baths, and media room. Amenities include quartz countertops, LED lighting, Viking appliances, True refrigerator, coffee bar, walk-in pantry, German custom cabinetry, 2 fireplaces, wine refrigerator, 2 wet bars, walk-in closets, marble flooring, bamboo hardwood floors and electric car charger. The media room offers 120” Zero Edge Pro Black Diamond Screen. Outside features a circular drive, lavish landscaping w/smart irrigation system, smart greenhouse, and expansive main level deck w/outdoor kitchen. Call today for your private tour.
Contact an agent
Home facts
- Year built:1968
- Listing Id #:21424165
- Added:39 day(s) ago
- Updated:August 15, 2025 at 07:37 PM
Rooms and interior
- Bedrooms:5
- Total bathrooms:4
- Full bathrooms:4
- Living area:6,190 sq. ft.
Heating and cooling
- Cooling:3+ Systems, Electric, Piggyback System, Zoned
- Heating:3+ Systems, Central, Electric, Piggyback System
Structure and exterior
- Year built:1968
- Building area:6,190 sq. ft.
- Lot area:0.95 Acres
Schools
- High school:ANNISTON
- Middle school:ANNISTON
- Elementary school:GOLDEN SPRINGS
Utilities
- Water:Public Water
- Sewer:Sewer Connected
Finances and disclosures
- Price:$1,200,000
- Price per sq. ft.:$193.86
New listings near 539 HILLYER HIGH ROAD
- New
 Listed by ERA$34,500Active0.67 Acres
Listed by ERA$34,500Active0.67 Acres0 BUCKNER CIRCLE, Anniston, AL 36207
MLS# 21428268Listed by: ERA KING REAL ESTATE - Open Sun, 2 to 4pmNew
 $139,500Active3 beds 1 baths1,576 sq. ft.
$139,500Active3 beds 1 baths1,576 sq. ft.627 W 63RD STREET, Anniston, AL 36206
MLS# 21428241Listed by: JACK COTTON REALTY LLC - New
 $135,000Active-- beds -- baths
$135,000Active-- beds -- baths433 E 23RD STREET, Anniston, AL 36207
MLS# 21428079Listed by: SOUTHERN HOMETOWN SELLING, LLC - New
 $159,900Active3 beds 2 baths1,246 sq. ft.
$159,900Active3 beds 2 baths1,246 sq. ft.5510 CHANDLER STREET, Anniston, AL 36206
MLS# 21427994Listed by: KELLER WILLIAMS REALTY GROUP - New
 Listed by ERA$369,000Active4 beds 3 baths2,652 sq. ft.
Listed by ERA$369,000Active4 beds 3 baths2,652 sq. ft.65 CAMELOT LANE, Anniston, AL 36207
MLS# 21427935Listed by: ERA KING REAL ESTATE - New
 $139,900Active2 beds 1 baths1,099 sq. ft.
$139,900Active2 beds 1 baths1,099 sq. ft.523 W 42ND STREET, Anniston, AL 36206
MLS# 21427914Listed by: KELLER WILLIAMS REALTY GROUP - New
 Listed by ERA$429,900Active4 beds 2 baths3,023 sq. ft.
Listed by ERA$429,900Active4 beds 2 baths3,023 sq. ft.1507 LITTLEBRANDT DRIVE, Anniston, AL 36205
MLS# 21427897Listed by: ERA KING REAL ESTATE - New
 $141,900Active2 beds 2 baths1,650 sq. ft.
$141,900Active2 beds 2 baths1,650 sq. ft.5506 CASH STREET, Anniston, AL 36206
MLS# 21427649Listed by: REAL ESTATE WIRED - New
 $309,900Active3 beds 3 baths3,084 sq. ft.
$309,900Active3 beds 3 baths3,084 sq. ft.1209 SOMERSET LANE, Anniston, AL 36207
MLS# 21427627Listed by: KELLER WILLIAMS REALTY GROUP - New
 $184,900Active3 beds 2 baths1,931 sq. ft.
$184,900Active3 beds 2 baths1,931 sq. ft.1307 ROBERTSON ROAD, Anniston, AL 36207
MLS# 21427641Listed by: KELLER WILLIAMS REALTY GROUP
