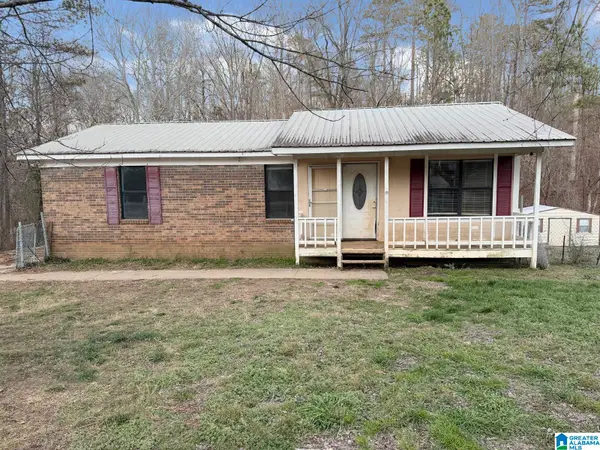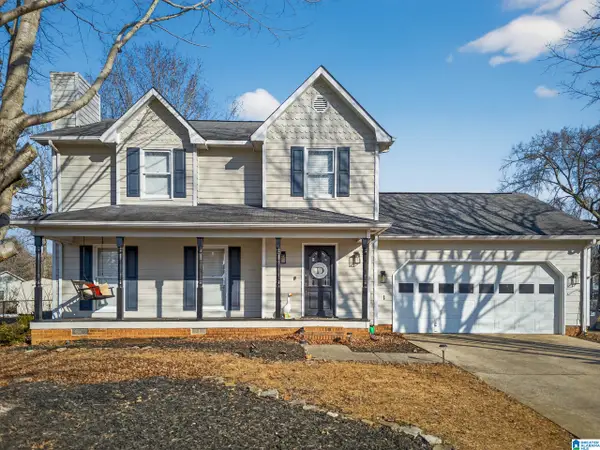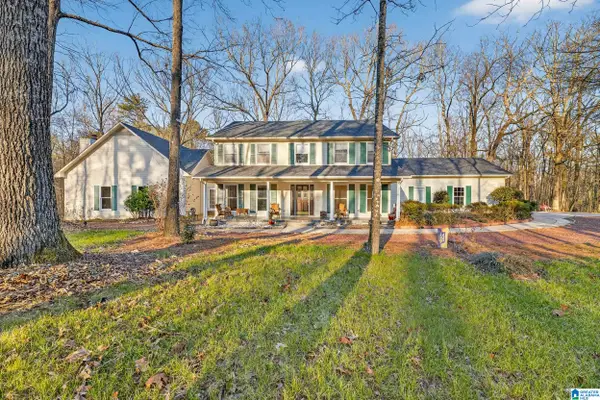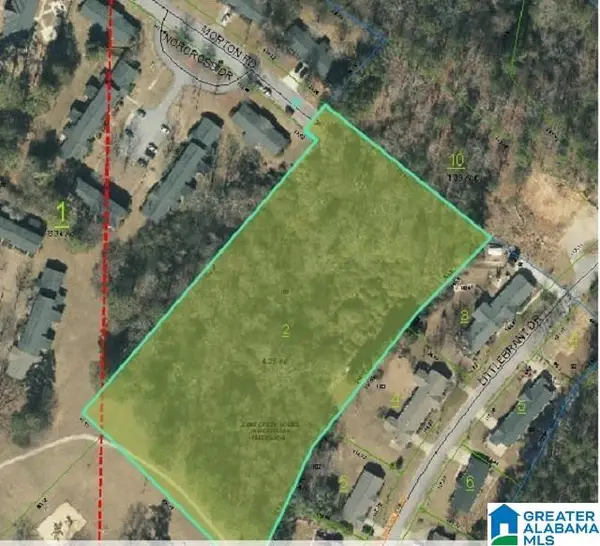601 HILLYER HIGH ROAD, Anniston, AL 36207
Local realty services provided by:ERA King Real Estate Company, Inc.
Listed by: ed kelley
Office: harris mckay realty
MLS#:21427159
Source:AL_BAMLS
Price summary
- Price:$599,900
- Price per sq. ft.:$120.17
About this home
A beautiful East Anniston home that is move in ready, with 4 bedrooms and 4.5 bathrooms. So many details and features in this property that you need to see. As you walk up to the home you notice the "Romabio" paint for a gorgeous texture. A new metal shake roof installed in 2023 comes with a 40 year warranty. As you go inside you will notice gleaming hardwood floors. The home has two wonderful fireplaces with sculptured marble mantels and gas logs. Pella, double pane argon insulated windows with sun defense low-E aluminum screens. Some of the windows have motorize shades. A large kitchen with an addition Viking oven. Two of the en-suit bathrooms have radiant heated floors. For added safety, a radon mitigation system has been installed. Beautiful French doors that open out to the Trex back porch. Large circular driveway, fiberglass entry doors, cut glass doorknobs, and a laundry chute. A wonderful home for entertaining friends.
Contact an agent
Home facts
- Year built:1977
- Listing ID #:21427159
- Added:195 day(s) ago
- Updated:February 16, 2026 at 01:45 AM
Rooms and interior
- Bedrooms:4
- Total bathrooms:5
- Full bathrooms:4
- Half bathrooms:1
- Living area:4,992 sq. ft.
Heating and cooling
- Cooling:Central, Dual Systems, Electric
- Heating:Central, Dual Systems, Gas Heat
Structure and exterior
- Year built:1977
- Building area:4,992 sq. ft.
- Lot area:1.01 Acres
Schools
- High school:ANNISTON
- Middle school:ANNISTON
- Elementary school:GOLDEN SPRINGS
Utilities
- Water:Public Water
- Sewer:Sewer Connected
Finances and disclosures
- Price:$599,900
- Price per sq. ft.:$120.17
New listings near 601 HILLYER HIGH ROAD
- New
 $79,000Active3 beds 2 baths1,008 sq. ft.
$79,000Active3 beds 2 baths1,008 sq. ft.439 W 64TH STREET, Anniston, AL 36206
MLS# 21443639Listed by: RE/MAX REALTY BROKERS - New
 $274,900Active3 beds 3 baths1,876 sq. ft.
$274,900Active3 beds 3 baths1,876 sq. ft.4317 CAMBRIDGE LANE, Anniston, AL 36207
MLS# 21443376Listed by: KW REALTY GROUP - New
 $499,900Active7 beds 5 baths4,603 sq. ft.
$499,900Active7 beds 5 baths4,603 sq. ft.105 WOODCREST DRIVE, Anniston, AL 36207
MLS# 21443364Listed by: KW REALTY GROUP - New
 $29,500Active4.4 Acres
$29,500Active4.4 Acres0 W LITTLEBRANDT DRIVE, Anniston, AL 36205
MLS# 21443249Listed by: DALTON WADE REAL ESTATE GROUP - New
 $497,000Active4 beds 4 baths3,500 sq. ft.
$497,000Active4 beds 4 baths3,500 sq. ft.43 FAULKNER DRIVE, Anniston, AL 36207
MLS# 21443166Listed by: EXP REALTY, LLC CENTRAL - New
 $220,000Active4 beds 3 baths2,466 sq. ft.
$220,000Active4 beds 3 baths2,466 sq. ft.115 TY DRIVE, Anniston, AL 36206
MLS# 21443155Listed by: KELLY RIGHT REAL ESTATE OF ALA - New
 $214,900Active4 beds 3 baths1,968 sq. ft.
$214,900Active4 beds 3 baths1,968 sq. ft.709 W 62ND STREET, Anniston, AL 36206
MLS# 21443142Listed by: LISTED SIMPLY  $24,900Pending3 beds 1 baths1,062 sq. ft.
$24,900Pending3 beds 1 baths1,062 sq. ft.4 RIDGE STREET, Anniston, AL 36201
MLS# 21443095Listed by: PRIME PROPERTIES REAL ESTATE, LLC $19,900Pending3 beds 1 baths1,200 sq. ft.
$19,900Pending3 beds 1 baths1,200 sq. ft.4759 EULATON ROAD, Anniston, AL 36201
MLS# 21443041Listed by: PRIME PROPERTIES REAL ESTATE, LLC- New
 $239,900Active4 beds 3 baths1,588 sq. ft.
$239,900Active4 beds 3 baths1,588 sq. ft.4417 MAYFAIR ROAD, Anniston, AL 36207
MLS# 21442964Listed by: KW REALTY GROUP

