625 BRENTWOOD DRIVE, Anniston, AL 36206
Local realty services provided by:ERA Byars Realty
Listed by:stephen sizemore
Office:keller williams realty group
MLS#:21404794
Source:AL_BAMLS
Sorry, we are unable to map this address
Price summary
- Price:$176,000
About this home
NEW ROOF just installed!!! 35 Year Shingles!!! Well-maintained, full brick rancher built in 1965 offers 2 bedrooms and 1 1/2 baths. Huge 15 x 31 sun-room could also be a master bedroom. This home offers plenty of space at 1476 ft.². Really nice kitchen with plenty of cabinets and countertops. Stainless steel appliances are only 5 to 6 years old. HVAC is five years old. 30 year dimensional shingles are NEW!!!!. There is a huge great room with beautiful gleaming Hardwood floor and the dining area is also hardwood floors. The super huge master bedroom has plenty of room for a sitting area and offers 4 huge closets and a half bath. The main hall bath has been remodeled and offers a stall shower. Outside, you will find a storage building and a huge level fenced in backyard. Come today to see this beautiful home.
Contact an agent
Home facts
- Year built:1965
- Listing ID #:21404794
- Added:293 day(s) ago
- Updated:October 02, 2025 at 06:16 AM
Rooms and interior
- Bedrooms:2
- Total bathrooms:2
- Full bathrooms:1
- Half bathrooms:1
Heating and cooling
- Cooling:Central, Electric, Heat Pump
- Heating:Central, Gas Heat
Structure and exterior
- Year built:1965
Schools
- High school:SAKS
- Middle school:SAKS
- Elementary school:SAKS
Utilities
- Water:Public Water
- Sewer:Septic
Finances and disclosures
- Price:$176,000
New listings near 625 BRENTWOOD DRIVE
- New
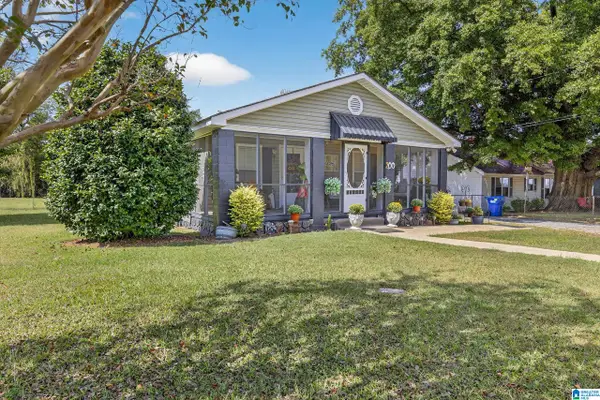 $168,900Active3 beds 1 baths1,400 sq. ft.
$168,900Active3 beds 1 baths1,400 sq. ft.200 MOUNTAIN VIEW ROAD, Anniston, AL 36201
MLS# 21432889Listed by: KELLER WILLIAMS REALTY GROUP - New
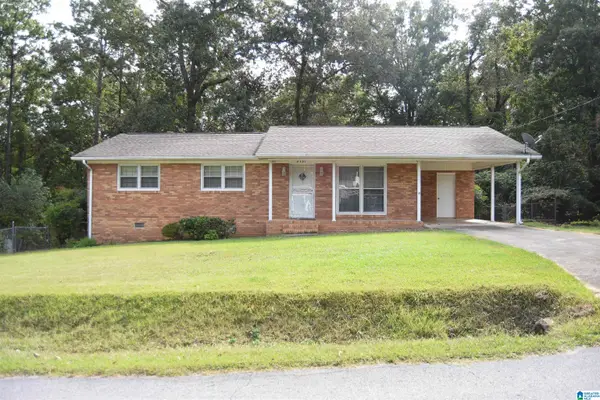 $199,900Active3 beds 3 baths1,876 sq. ft.
$199,900Active3 beds 3 baths1,876 sq. ft.6321 SHERWOOD DRIVE, Anniston, AL 36206
MLS# 21432798Listed by: KELLER WILLIAMS REALTY GROUP - New
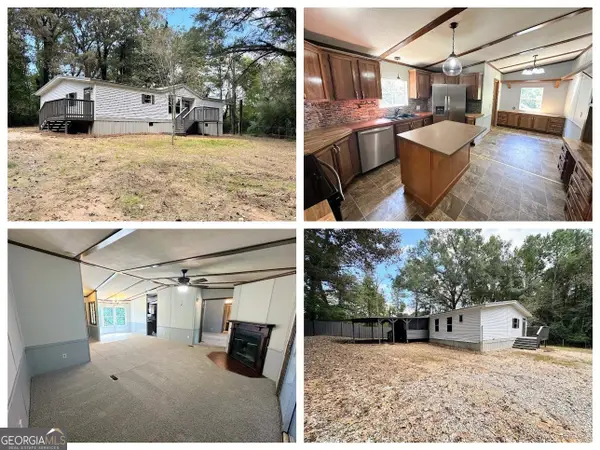 $175,000Active3 beds 2 baths1,360 sq. ft.
$175,000Active3 beds 2 baths1,360 sq. ft.451 Shoal Creek Road, Anniston, AL 36207
MLS# 10614990Listed by: Century 21 Novus Realty - New
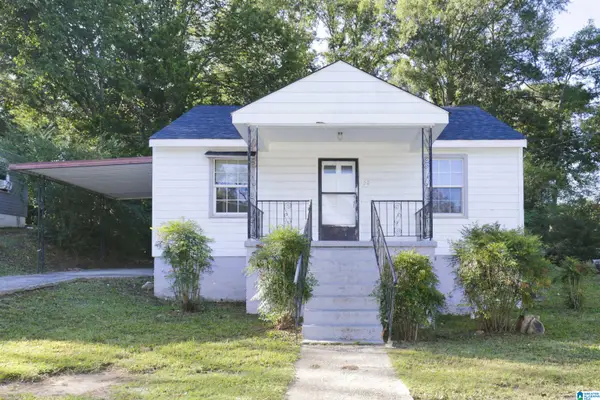 $75,000Active2 beds 1 baths944 sq. ft.
$75,000Active2 beds 1 baths944 sq. ft.22 MCARTHUR DRIVE, Anniston, AL 36201
MLS# 21432713Listed by: SOUTHERN HOMETOWN SELLING, LLC - New
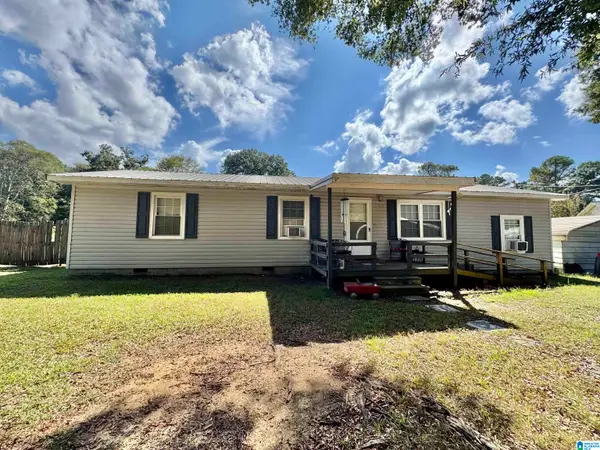 $109,900Active3 beds 2 baths1,421 sq. ft.
$109,900Active3 beds 2 baths1,421 sq. ft.221 GEOFF LANE, Anniston, AL 36201
MLS# 21432507Listed by: KELLY RIGHT REAL ESTATE OF ALA - New
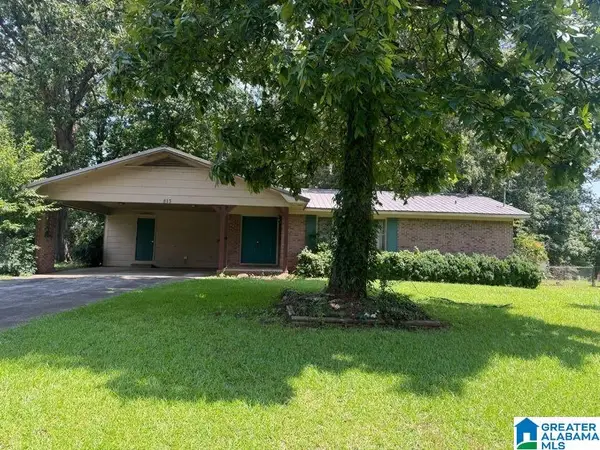 Listed by ERA$179,900Active3 beds 2 baths1,667 sq. ft.
Listed by ERA$179,900Active3 beds 2 baths1,667 sq. ft.813 HILTON ROAD, Anniston, AL 36207
MLS# 21432499Listed by: ERA KING REAL ESTATE - New
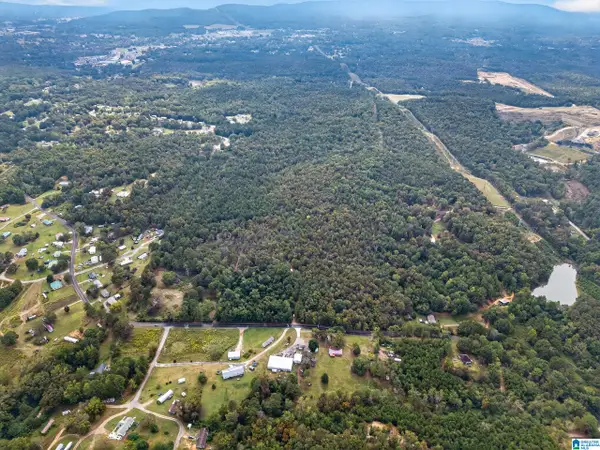 $240,000Active57.07 Acres
$240,000Active57.07 Acres0 PARKWOOD DRIVE, Anniston, AL 36201
MLS# 21432444Listed by: KELLER WILLIAMS REALTY GROUP - New
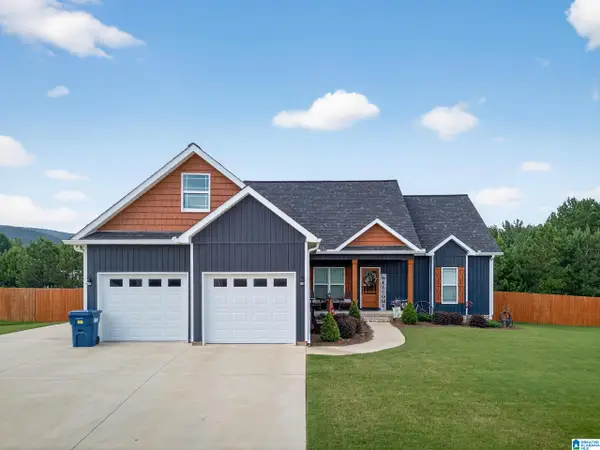 $374,900Active3 beds 2 baths1,963 sq. ft.
$374,900Active3 beds 2 baths1,963 sq. ft.143 FREEDOM WAY, Anniston, AL 36207
MLS# 21432408Listed by: KELLER WILLIAMS REALTY GROUP - New
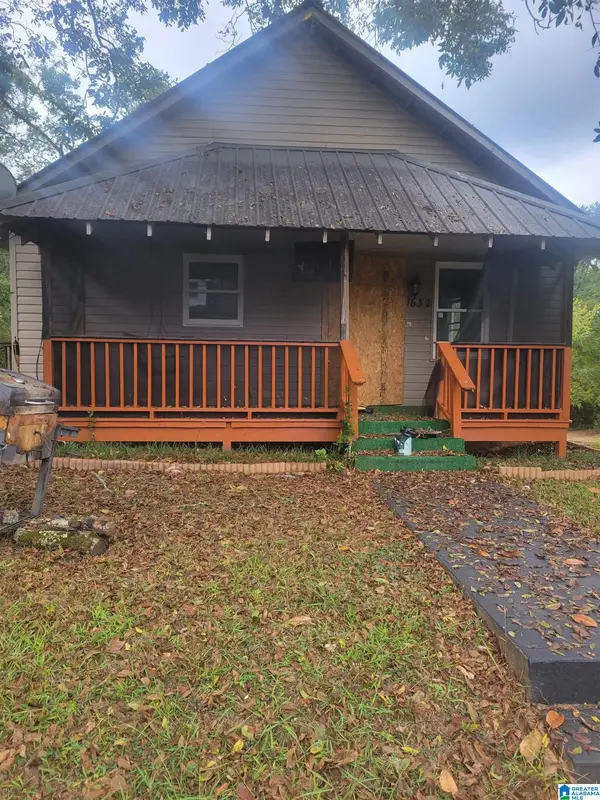 $52,999Active4 beds 2 baths1,288 sq. ft.
$52,999Active4 beds 2 baths1,288 sq. ft.1632 STEPHENS AVENUE, Anniston, AL 36207
MLS# 21432340Listed by: HARRIS MCKAY REALTY - New
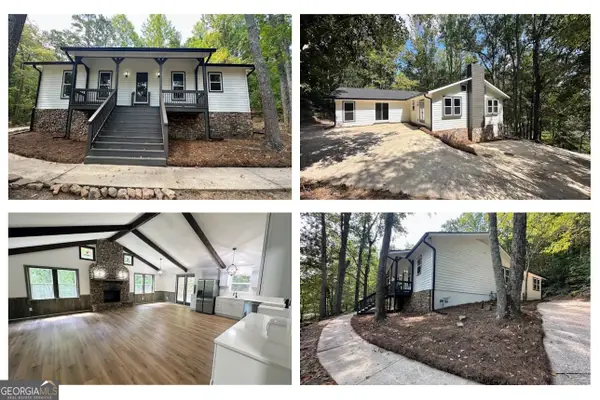 $255,000Active4 beds 3 baths2,260 sq. ft.
$255,000Active4 beds 3 baths2,260 sq. ft.1524 Lakeshore Drive, Anniston, AL 36207
MLS# 10606235Listed by: Century 21 Novus Realty
